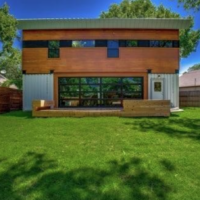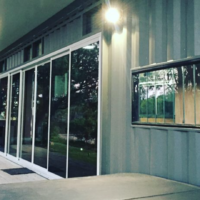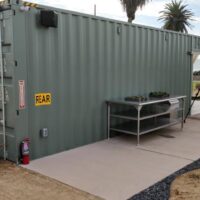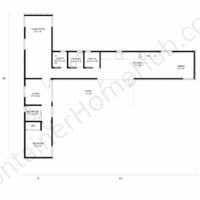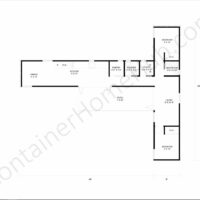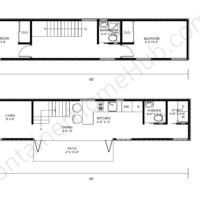Contrary to popular belief, a shipping container house doesn’t have to be limited to tiny house living. It is possible to have a 6-bedroom custom container home, even if you start with just a single container. This is because shipping container homes can be expanded over time, allowing you to upgrade and add more rooms …
Floor Plans Posts
Shipping container homes have gained immense popularity in recent years due to their affordability, sustainability, and versatility. These homes, made from used shipping containers, have the potential to transform any space into a modern, minimalist living area. With a 40-foot shipping container, the possibilities are endless when it comes to designing innovative floor plans. In …
Looking for a unique housing solution? Consider 40ft shipping container home floor plans. These homes offer a compact size and endless possibilities, blending functionality with creativity. Whether you envision a cozy cabin in the woods or your dream modern home, these floor plans will inspire you to think outside the box. Container homes provide a …
Have you ever entertained the thought of living in a shipping container home? If so, you’re in the right place! Today, we delve into the world of small-scale living. We’ll be showcasing eight chic and practical house plans. Interestingly, each of these designs uses only two 20ft containers. The beauty of compact living has never …
Container homes, also known as modular or prefab houses, are revolutionizing the concept of living spaces. In this type of construction, repurposed shipping containers are used to build a house that is much more cost-effective than traditional houses. With the ability to repurpose these durable containers, architects and builders can transform them into stylish and …
Step inside the world of creativity and innovation with these captivating 20ft shipping container home floor plans. Whether you’re a dreamer, a design enthusiast, or a curious soul seeking inspiration, these plans are bound to ignite your imagination. Get ready to embark on a journey that combines resourcefulness, sustainability, and style as you discover a …
Whether you want to create the ideal zen getaway from the daily hustle and bustle of office life or you are interested in using sustainable materials in creating your detached urban home, 1 bedroom shipping container home floor plans could help you achieve your goal! Shipping container homes require a creative mind to guarantee their …
You’ve always thought about designing your shipping container home with one 40-foot container – now you can consider 2 40-foot shipping container home floor plans! A shipping container home can come with a lot of unique design opportunities. Metal buildings are continuing to increase in popularity, and a lot of it is due to the …
You’ve already taken a big leap by committing to more sustainable living with a shipping container home. With repurposed construction materials like these, you can create a home that is unmatched in your neighborhood. And thanks to the affordability of shipping container homes, you can finally invest in a brand new home that is created …
Shipping container homes have become a popular housing solution due to their affordability, sustainability, and versatility. These modular homes offer an innovative way to design and construct living spaces. For families looking for a spacious and cost-effective housing option, 4 bedroom shipping container homes are an excellent choice. With their unique floor plans, these homes …
Are you looking for a unique and stylish housing option? Shipping container homes offer a modern twist on traditional living spaces, combining functionality with sustainability. In this article, we will explore the floor plans, design features, and layouts of these shipping container house plans. The great thing about a 3-bedroom shipping container home design is …
Looking to turn a shipping container into a cozy 2-bedroom home? We’ve got you covered! Check out these amazing floor plans that will spark your creativity and unlock the potential of this unique housing solution. Transforming a shipping container into a home may seem unconventional, but it offers a world of possibilities. These shipping container …


