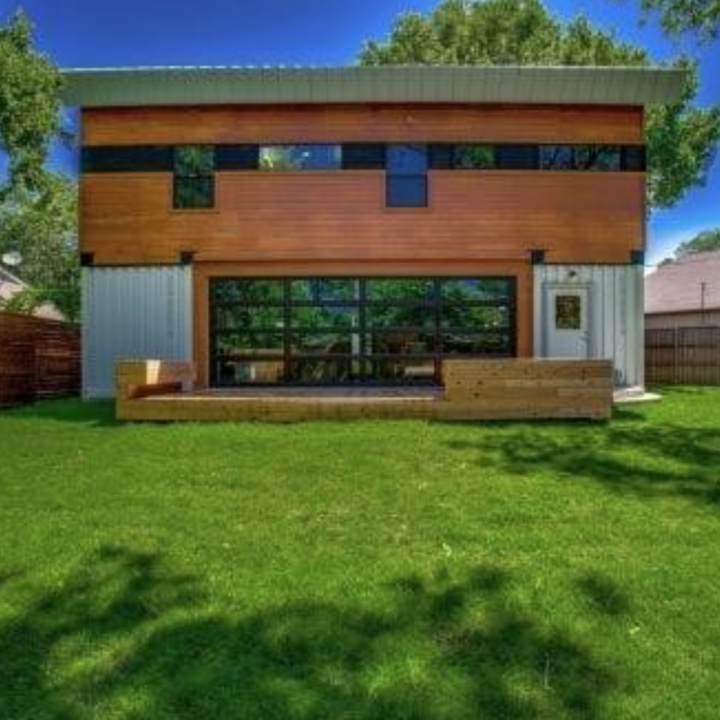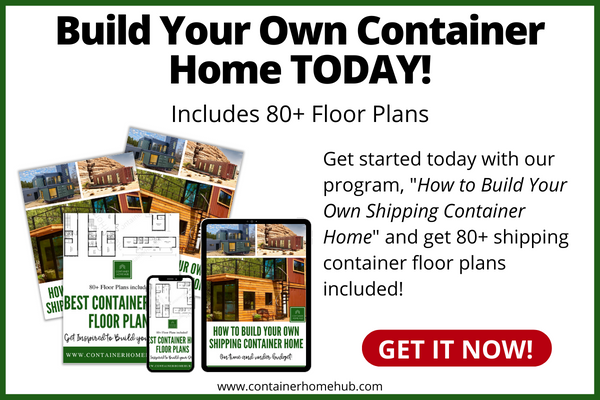Shipping container homes have gained immense popularity in recent years due to their affordability, sustainability, and versatility.
These homes, made from used shipping containers, have the potential to transform any space into a modern, minimalist living area.
With a 40-foot shipping container, the possibilities are endless when it comes to designing innovative floor plans.
In this article, we will explore some unique and creative designs for 40-foot shipping container home floor plans, showcasing the incredible potential of these compact yet incredibly functional spaces.
Whether you are looking for a cozy tiny home or a spacious family abode, there is a shipping container floor plan to suit your needs and preferences.
Join us on this journey of discovery as we explore the world of transforming spaces through innovative shipping container home designs.
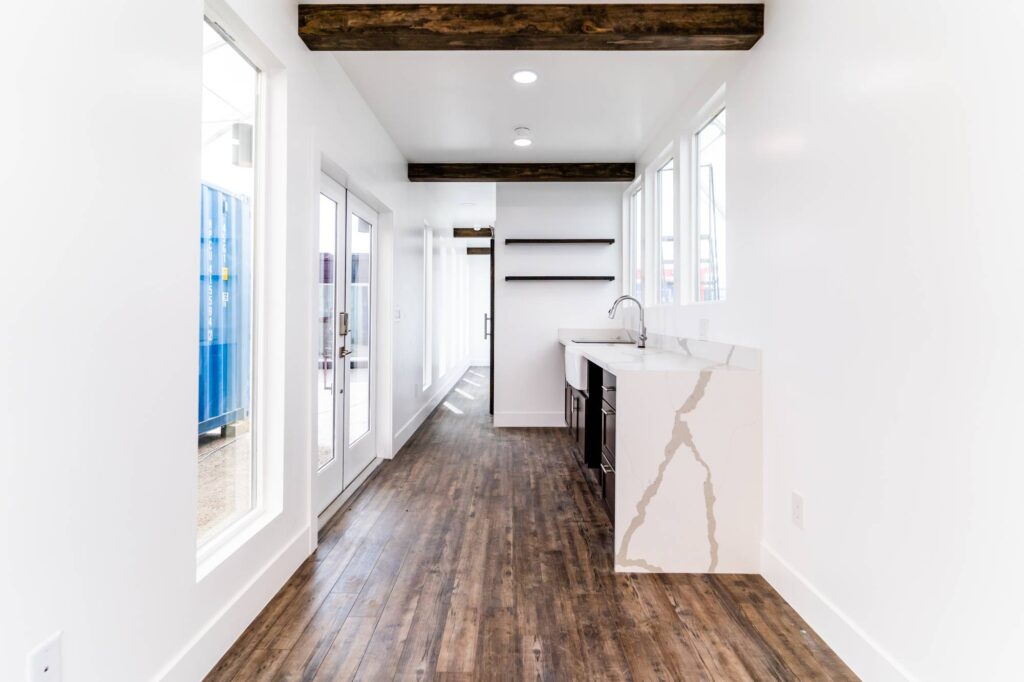
Photo from Alternative Living Spaces
Key Takeaways
- 40-foot shipping container homes offer endless possibilities for innovative and creative floor plans, allowing for a range of living arrangements from cozy to spacious.
- The space inside three 40-foot shipping containers provides approximately 2,340 square feet, allowing for a multitude of creative uses, such as multi-level homes or separate areas for different purposes.
- The featured floor plans showcase the versatility of container homes, including options for two and three bedrooms, as well as four-bedroom designs that maximize the space of three containers.
- Strategic placement of windows, rooms, and outdoor extensions, such as patios and decks, can enhance the brightness, spaciousness, and functionality of container homes.
- A spacious container home offers flexibility in design, ample storage space, a seamless flow between different areas, and the opportunity to create a comfortable and inviting atmosphere.
What Can You Do With the Space of Three 40-foot Containers?
When it comes to the space inside three 40-foot containers, the possibilities are endless. With an approximate total of 2,340 square feet at your disposal, you have the freedom to explore a multitude of creative uses.
Whether you’re planning to embark on a business venture, build a unique living space, or create something entirely out of the box, these containers can be transformed into something remarkable.
One popular option is to create a multi-level container home. Utilizing the vertical space can give you separate areas for different purposes.
On the ground floor, you can set up a cozy living area with a kitchen, dining space, and a lounge. This allows for a comfortable space to relax and cook meals. You can even add a large deck area to entertain guests.
Upstairs, you can have the bedrooms, ensuring privacy and tranquility for a good night’s sleep. To make the container home feel bright and spacious, strategic placement of windows and skylights can be used.
The floor plans in this article will show you numerous creative ways to use the space of three 40-foot containers, opening up a world of possibilities for those looking to maximize functionality, style, and sustainability in their living or working spaces.
2 Bedroom and 3 Bedroom Shipping Container Home Plans
Get inspired by the charm and practicality of these 2 bedroom and 3 bedroom shipping container home plans.
These modern house plans offer a modern twist to traditional housing, blending functionality, style, and affordability.
Floor Plan No. 1
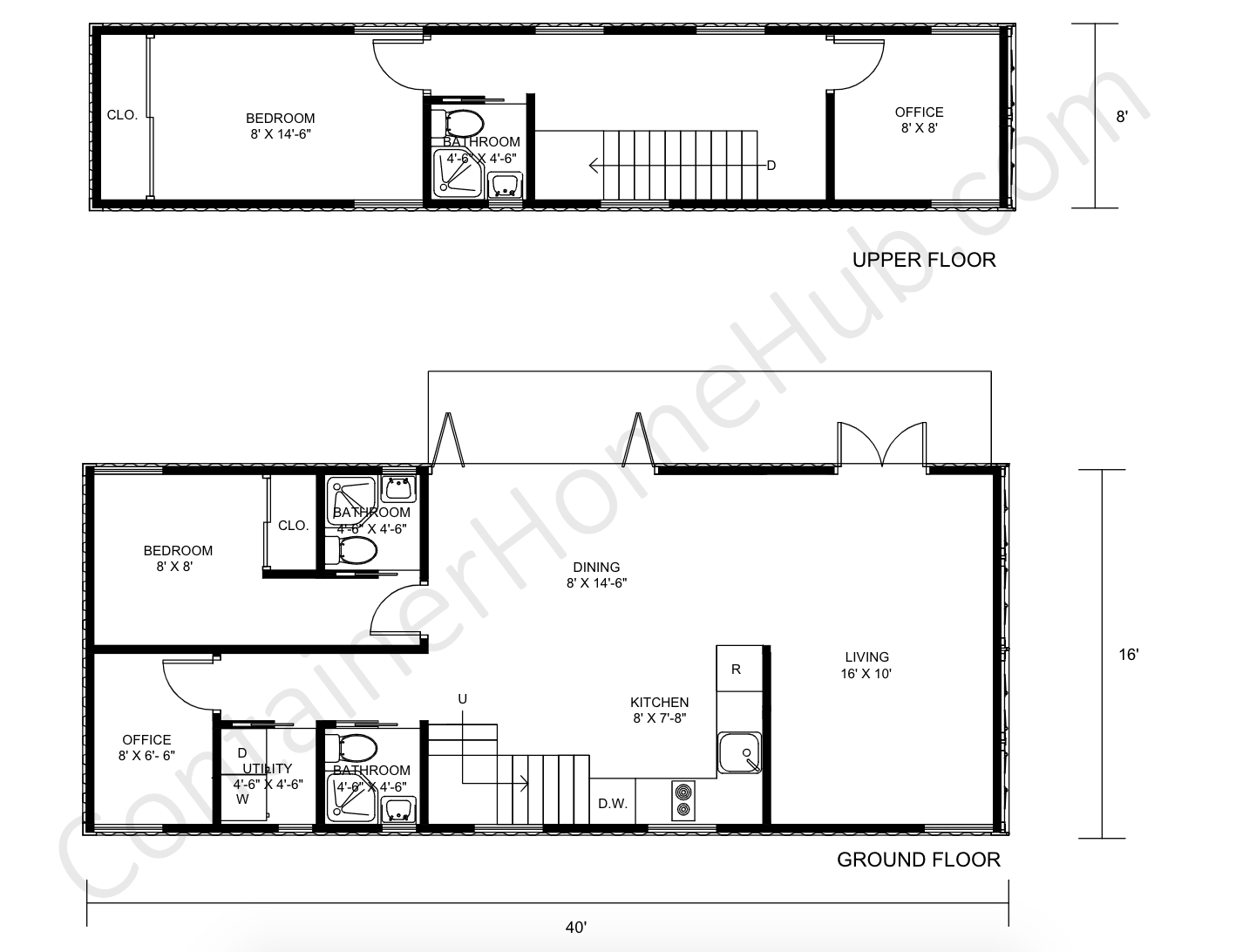
For people who work remotely, having a dedicated office space at home is really helpful for productivity. This holds especially true for container homeowners, who often embody a creative and distinctive spirit.
Container home builders and enthusiasts typically belong to a group of people who value the need for personal work areas.
The floor plan of this 40-foot shipping container home includes not just one but two separate office spaces. Strategically positioned at opposite ends of the home, this arrangement ensures a clear distinction between work and living areas.
Should you and your partner both require a home office, each of you can have your own dedicated workspace within the container home.
Floor Plan No. 2
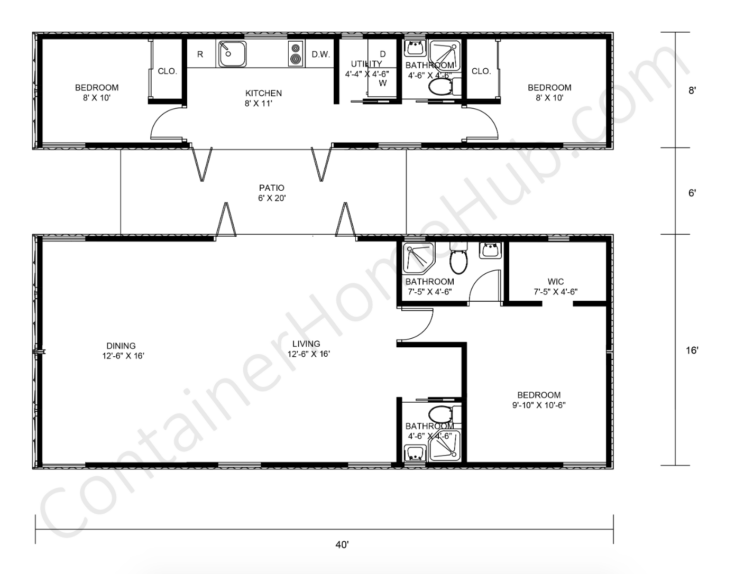
Living in a container home may lead you to believe that you’ll have to give up certain things. There’s a common misconception that you’ll have to sacrifice spacious living areas and common spaces.
That’s not really true. In fact, with careful planning and design, you can still have the living areas you desire in your container home.
In this particular home plan, you’ll find an expansive living and dining space that will surpass your expectations.
What sets these plans apart is the clever separation of the kitchen from the living areas through the addition of a patio.
This outdoor extension is perfect for hosting outdoor gatherings and enjoying the pleasant weather that some areas are blessed with.
Floor Plan No. 3
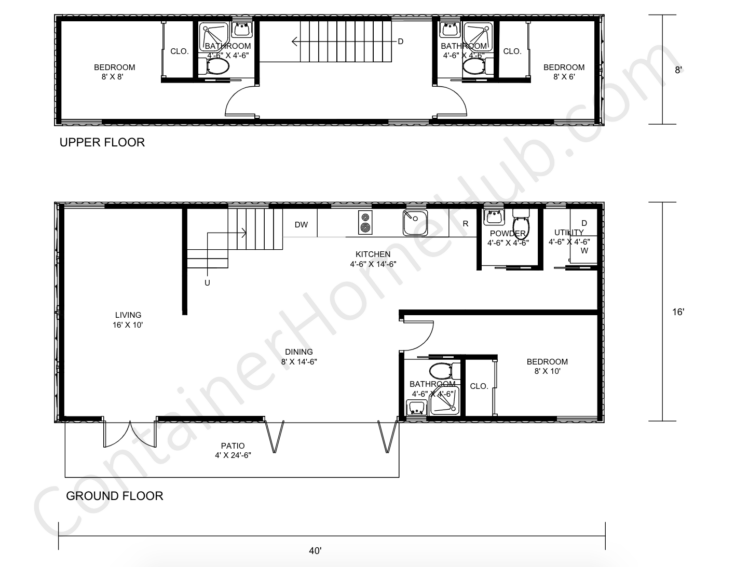
When you’re planning your home layout with multiple containers, where you put your stairs is really important.
Stairs take up a lot of space, and if you don’t position them right, they can look really ugly. But if you think about it smartly, you can make your stairs add a lot to your home’s overall design.
In this floor plan, the stairs that go up to the next level separate the living area from the kitchen and dining room. This creates a smooth transition between the different spaces.
The living room becomes its own separate area, making sure that it doesn’t intrude into the space where cooking and eating happen.
Floor Plan No. 4
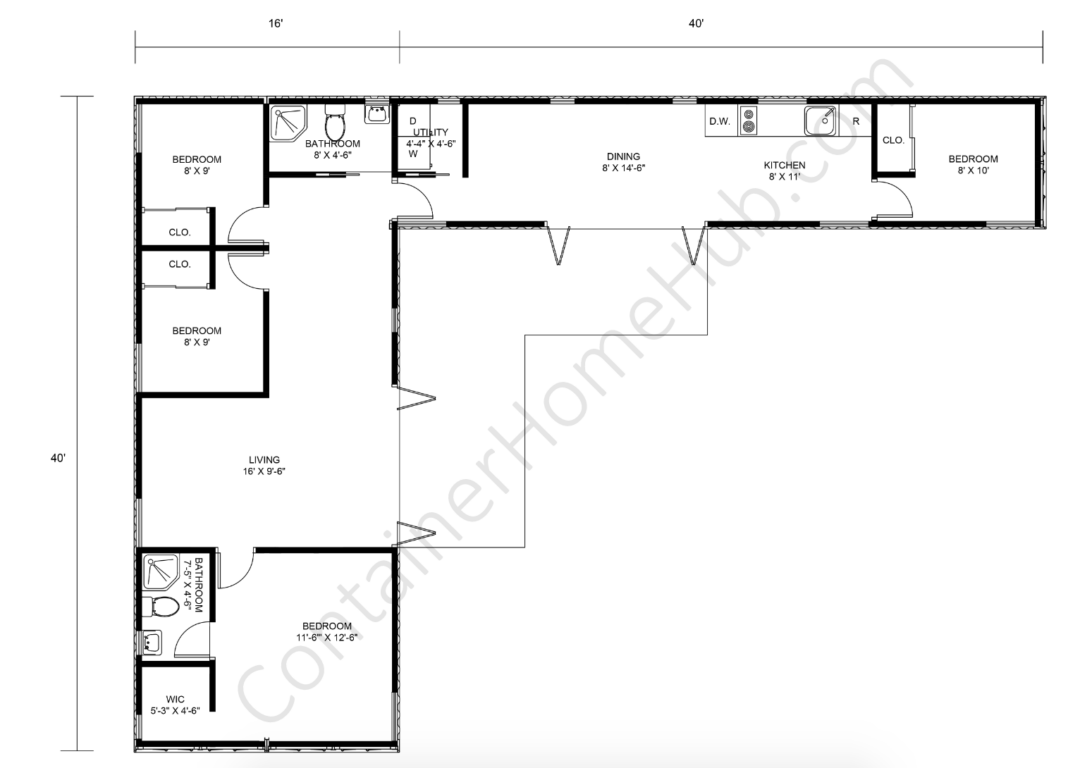
When it comes to container homes, don’t feel restricted to stacking them like blocks. Get creative and arrange them in a way that makes the most of the space available.
One trendy option is forming the containers into an “L” shape. This not only creates a cozy atmosphere but also maximizes the use of your space.
This floor plan is designed with a clever double layout. It’s like having two main sections in one! To make it even better, there’s an added “L” shape that serves as a dining area and an extra bedroom.
You can easily transition from the interior to the outdoors thanks to a wide front porch. It’s the perfect place to gather with friends and family or simply enjoy some peaceful relaxation.
Floor Plan No. 5
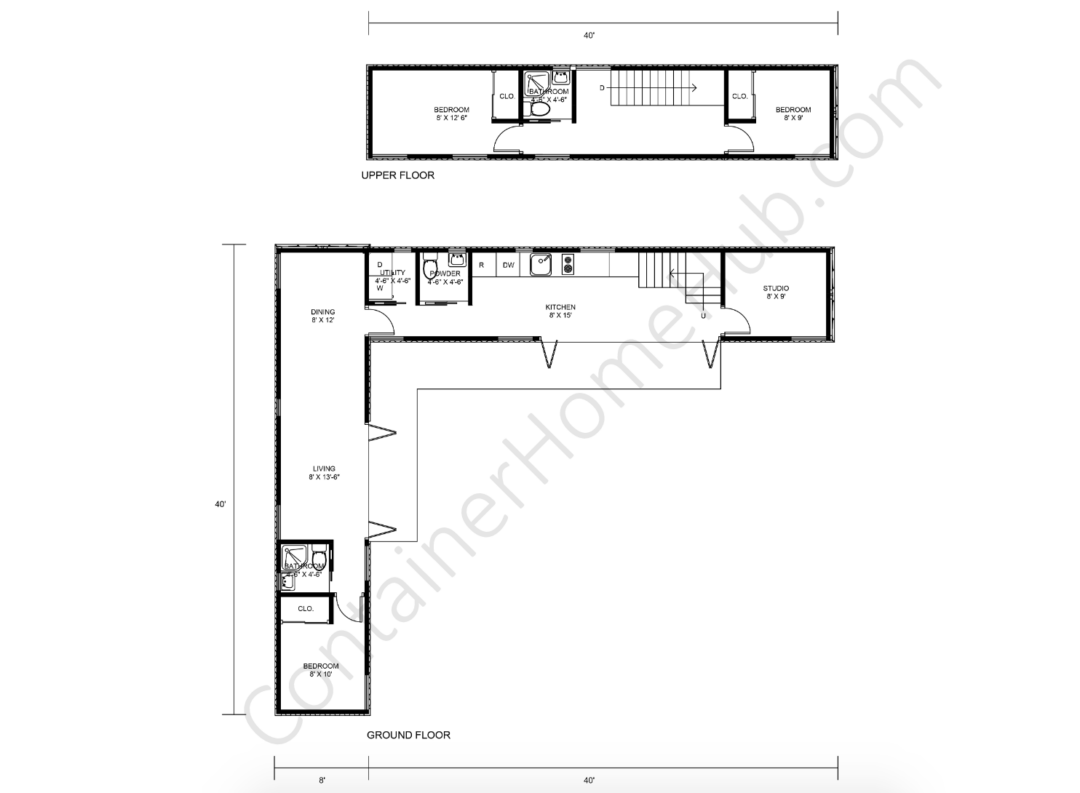
When choosing the “L” layout for a container home, remember that the options are endless. You can design a space that is truly unique, customized to your style and preferences.
This involves carefully choosing how each element is placed and how it enhances the overall movement within the home.
This home design offers two designs: the “L” shape and a double-stacked container design. In the single-story section, there is plenty of room for relaxing and dining, and the kitchen occupies almost an entire container, providing lots of space for cooking and preparing meals.
This layout is great for hosting gatherings, and with a bedroom tucked away at the back, it’s a perfect choice for families.
4 Bedroom Shipping Container Home Plans
Elevate your container living experience with these spacious 4-bedroom floor plans. These house designs maximize the space of three 40-foot containers to form a dream container home.
Floor Plan No. 6
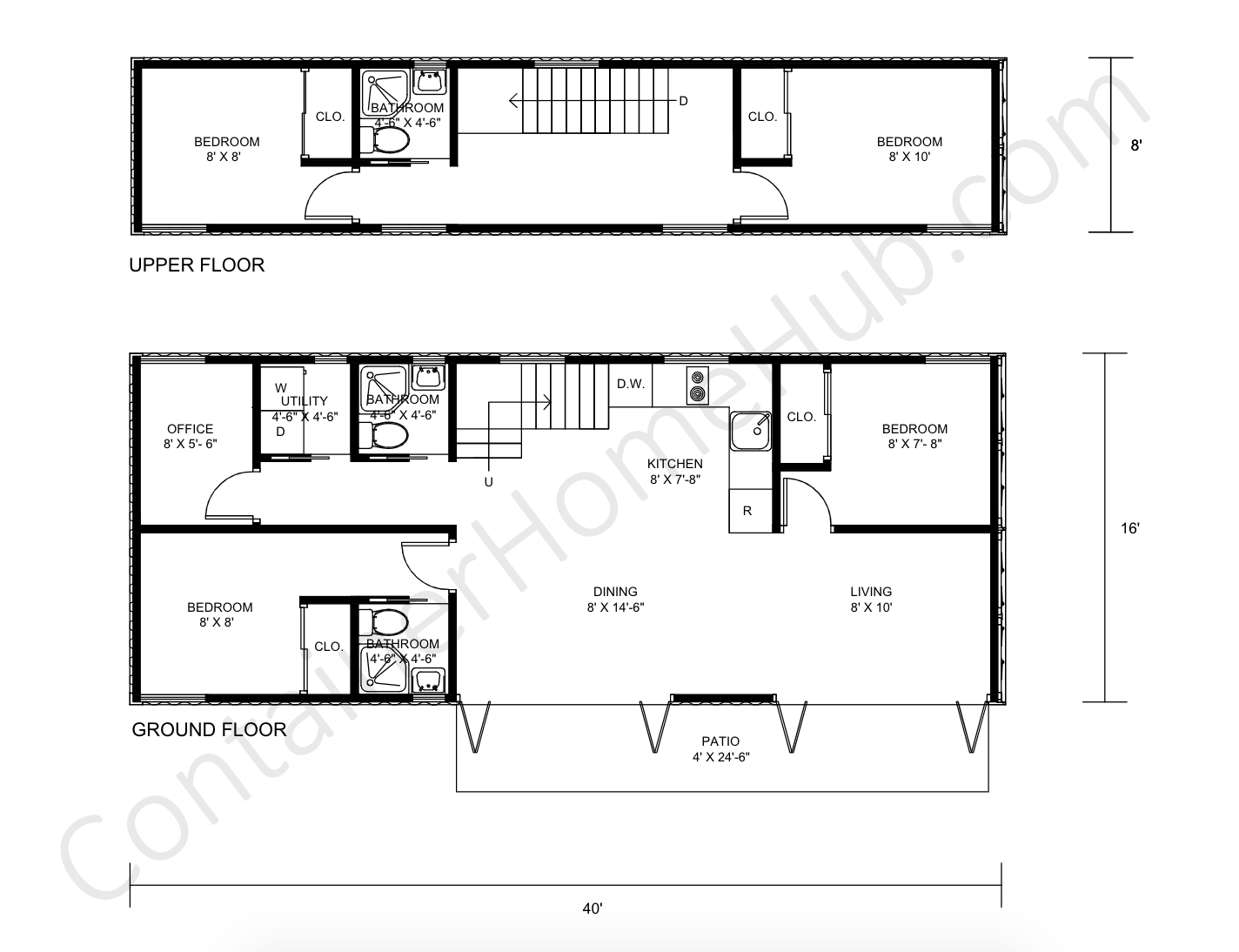
Container homes are awesome because you can create multiple levels by stacking the containers. It’s a genius way to divide up your living spaces and live in a unique home.
This home plan has a two-story design. On the first floor, there are two containers, and on the second floor, there’s one container.
The sleeping areas are cleverly divided, with two bedrooms on the lower level and two on the upper level. This setup is perfect for families who have different sleeping schedules and want some extra privacy.
Floor Plan No. 7
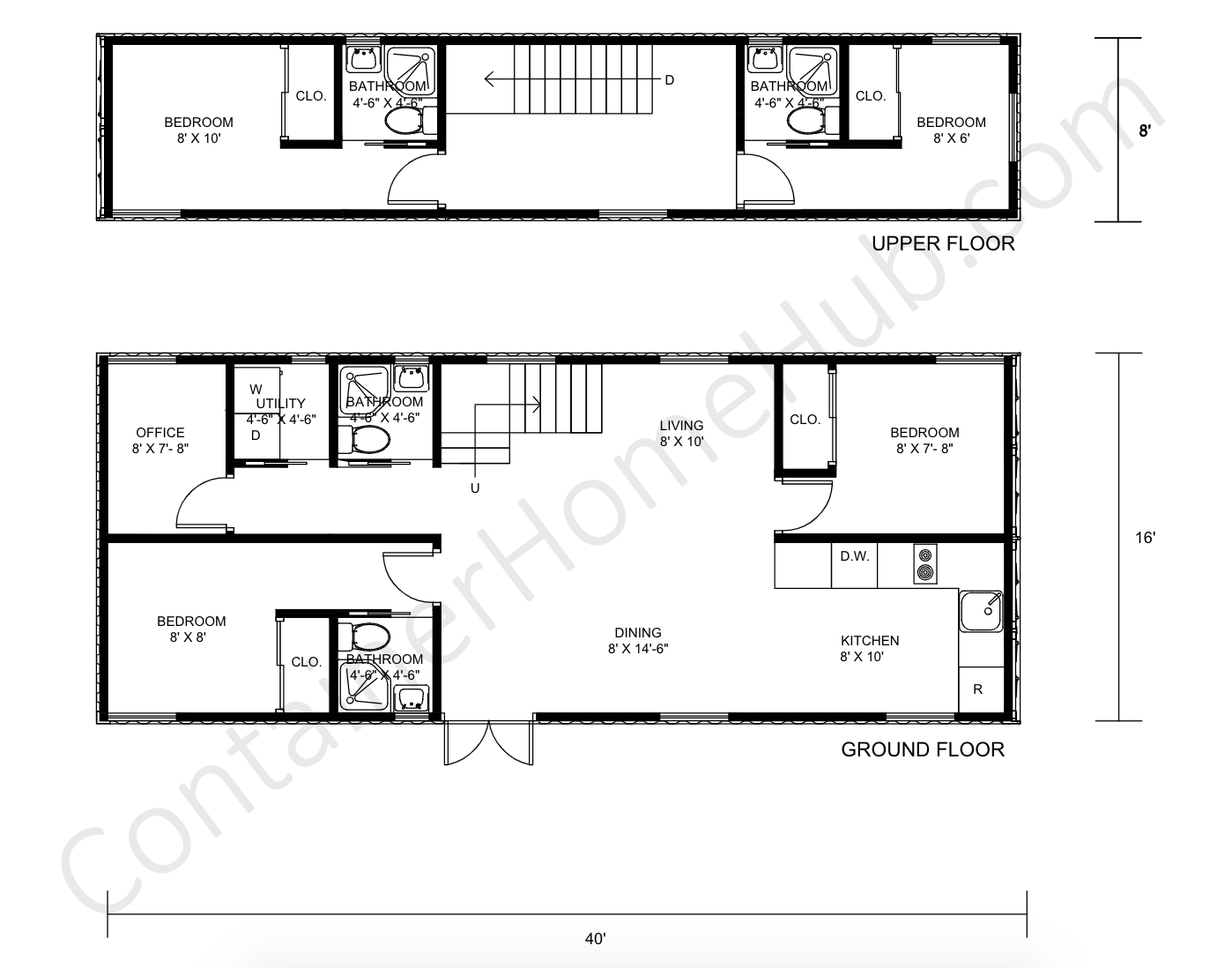
When you’re creating a shipping container home, it may be tempting to skip out on some of the important things.
But as long as you can fit in everything you need, like a kitchen, you can dream big. Don’t hesitate to include additional rooms if you need them.
Take this floor plan, for example. It has not one but two extra rooms: a utility room and an office. And there are four bedrooms, which is plenty for a good-sized family.
Even if a few of the rooms in your shipping container home turn out to be smaller, it’s still crucial to have these dedicated spaces in your design.
While it’s certainly pleasant to have ample room to move around, having dedicated rooms serves a practical purpose.
They provide designated areas for specific activities, ensuring that each aspect of your daily life has its own designated space.
Floor Plan No. 8
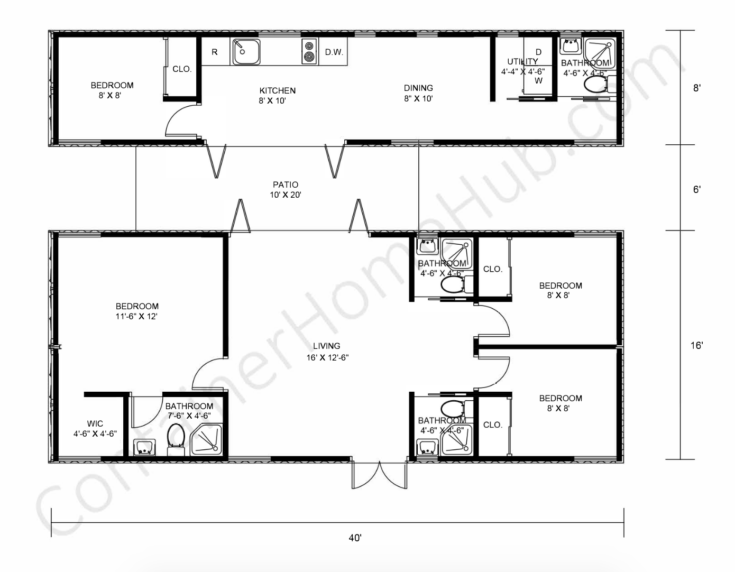
The master bedroom is a key feature of any traditional home. It provides a private space for relaxation and personal needs.
Whether you have a big family or simply desire your own bathroom, having a spacious master bedroom is a valuable addition, especially in a container home.
This container home design features a generously-sized main bedroom with its own bathroom and a roomy walk-in closet.
To achieve this layout, the kitchen and dining area are placed in a separate container, which opens up more room for the bedroom.
Benefits of a Spacious Container Home
Container homes offer numerous benefits, and one of them is the advantage of having a spacious living space.
A roomy container home provides flexibility for different living arrangements. It allows you to design your living space according to your preferences and needs.
With an open floor plan, you can create separate areas for living, dining, and sleeping, making it easy to move around and enjoy different activities.
A spacious container home also offers ample storage space. You can keep your belongings organized and clutter-free with the extra room available.
Whether you want to build a cozy retreat or a functional family home, a spacious container home plan can easily accommodate your vision.
Having a spacious container home allows for a seamless flow between different areas, making it easier to go about your daily activities.
Whether you’re entertaining guests, relaxing with your family, or working from home, the open floor plan provides a versatile space that can be customized to suit your lifestyle.
Finally, a roomy container home offers the opportunity to create a comfortable and inviting atmosphere. With plenty of space, you can add personal touches, such as furniture, decorations, and plants, to make the container home feel like a cozy and welcoming retreat.
Final Thoughts
Are you looking for a unique and sustainable living space? Consider the possibilities of bringing a 40-foot shipping container home.
These versatile containers can be transformed into cozy and compact living spaces or spacious and luxurious homes. With innovative designs and creative thinking, the options are endless.
Imagine the freedom to design your dream home using a shipping container as the foundation. Let your imagination run wild as you explore the countless floor plan options available. From open-concept layouts to multi-level designs, there’s no limit to what you can create.
If you’re interested in knowing more, you can visit our helpful guides here.

