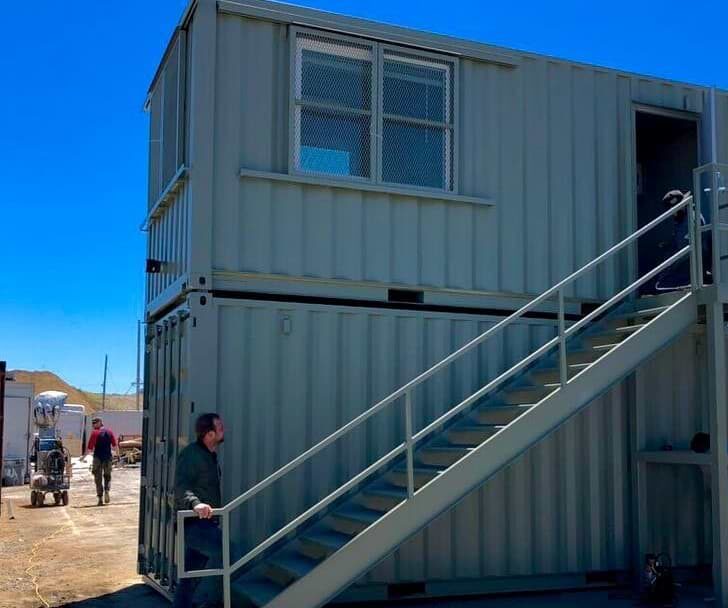Have you ever entertained the thought of living in a shipping container home? If so, you’re in the right place!
Today, we delve into the world of small-scale living. We’ll be showcasing eight chic and practical house plans.
Interestingly, each of these designs uses only two 20ft containers. The beauty of compact living has never shone brighter.
Join us on this journey as we unravel the allure of shipping container homes. Prepare to have your perception of space completely transformed.
1 Bedroom 20-foot Shipping Container Home Floor Plans
Let’s explore these one-bedroom shipping container home plans that make use of only 2 20 foot containers. These custom container designs showcase the creative ways to maximize space within only two containers.
Each floor plan is designed to provide enough space for rooms such as the kitchen and living area, bedrooms, and all the necessary amenities for comfortable living.
House Plan No. 1
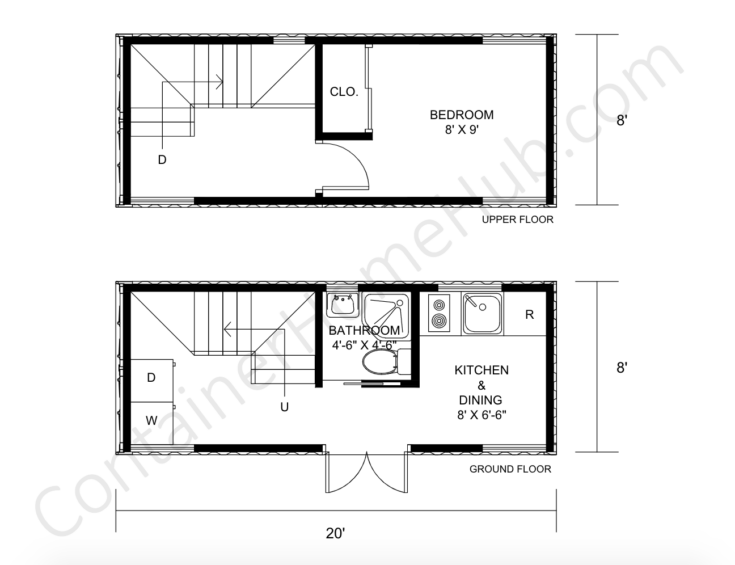
Using two containers offers a wonderful advantage: the ability to create distinct areas. Imagine having bedrooms in one container and a separate living space in the other—it’s that easy! This arrangement ensures that families have a functional space that meets all their needs.
Take a closer look at this unique floor plan, which cleverly incorporates the two-container design. Upstairs, you’ll find cozy bedrooms that provide a peaceful retreat.
Downstairs, a spacious living area is complemented by a well-designed kitchen and a modern bathroom. The layout promotes effortless movement and creates a seamless flow throughout the space.
With this setup, you can effortlessly separate your work and home lives, making it perfect for those who work remotely. Enjoy the convenience and flexibility that only a two-container design can provide.
House Plan No. 2

If you’ve been considering constructing a shipping container home, you might have some concerns about the bathroom situation.
Many people aim to maximize space and end up creating tiny bathrooms. But fear not! You don’t have to sacrifice a regular-sized, fully functional bathroom if that’s what you desire for your home.
Take a look at this amazing floor plan, which showcases a splendid solution. The bathroom on the lower level is a spacious 8×4.5-foot area that boasts all the essentials.
With this setup, paired with the bedroom situated on the upper level, you’ve got yourself a fantastic and practical living space.
House Plan No. 3
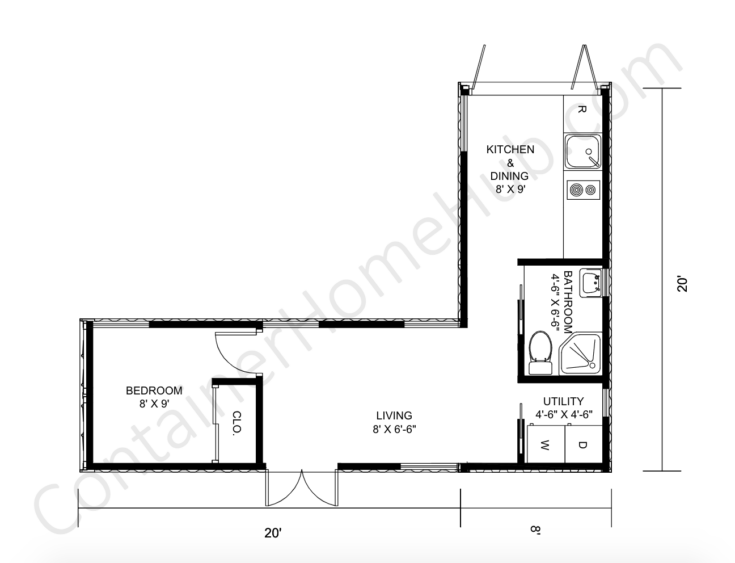
One thing people often overlook with container homes is the amount of living space they provide. For those accustomed to big living rooms, container home floor plans may seem limited. However, there is a clever workaround: arranging the containers in an “L” shape.
Take this floor plan as an excellent example. This floor plan showcases how the layout can be optimally utilized.
In one container, there’s a spacious living room, measuring 8×6.5 feet, providing plenty of room to relax and unwind.
The beauty of this setup is that the kitchen is in a separate container, allowing for uninterrupted cooking activities.
By arranging the containers in this fashion, the living area is maximized, creating a sense of openness and comfort. It’s an ingenious solution for those who desire a container home but don’t want to compromise on living space.
House Plan No. 4
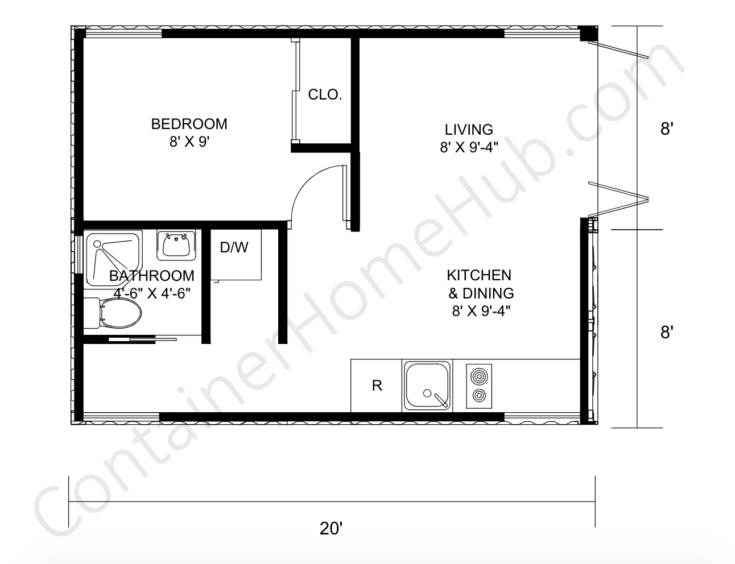
When you’re dealing with limited space, it’s crucial to prioritize what truly matters for your home. In this floor plan, there’s only one bedroom, but fear not! The ample living space more than makes up for the absence of extra sleeping quarters.
The living room and kitchen are both a whopping 8×9.5 feet, which is quite astonishing for a container home.
The key to achieving this spaciousness is cleverly eliminating unnecessary sleeping areas and opting to combine containers instead.
Take a peek at the layout, and you’ll understand that by determining your priorities, you can fashion the perfect abode for you and your loved ones.
2 Bedroom 20-foot Shipping Container Home Floor Plans
Having only two 20-foot shipping containers shouldn’t stop you from making a comfortable home for you and one other person, whether it’s a partner or a roommate.
The shipping container house plans in this selection will show you how you can creatively fit not just one but two bedrooms within just two containers and still have enough space for all necessities. Let’s dive in!
House Plan No. 5
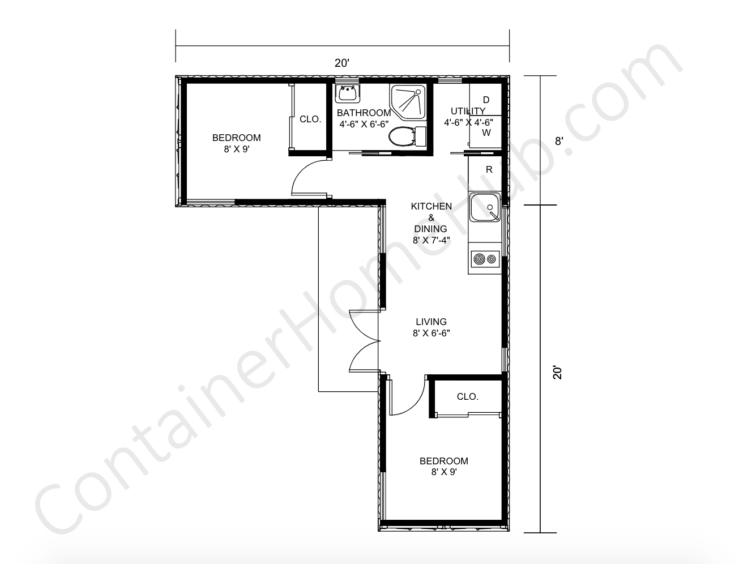
When you have two shipping containers, you don’t have to stick to a boring rectangular shape. Check out this awesome floor plan that shows just what can be done! The clever “L”-shaped design maximizes the use of available space, creating a truly great living area.
But that’s not all; this floor plan also includes two spacious bedrooms. And here’s the best part: the bedrooms are strategically placed at opposite ends of the structure, ensuring that everyone gets their much-needed privacy. This is especially crucial in a small container home where every bit of space counts.
So, imagine yourself in this fantastic container home, with its unique shape and cleverly arranged bedrooms.
It’s a space that offers both practicality and comfort, making it a perfect choice for anyone looking for a cozy yet stylish living arrangement.
House Plan No. 6
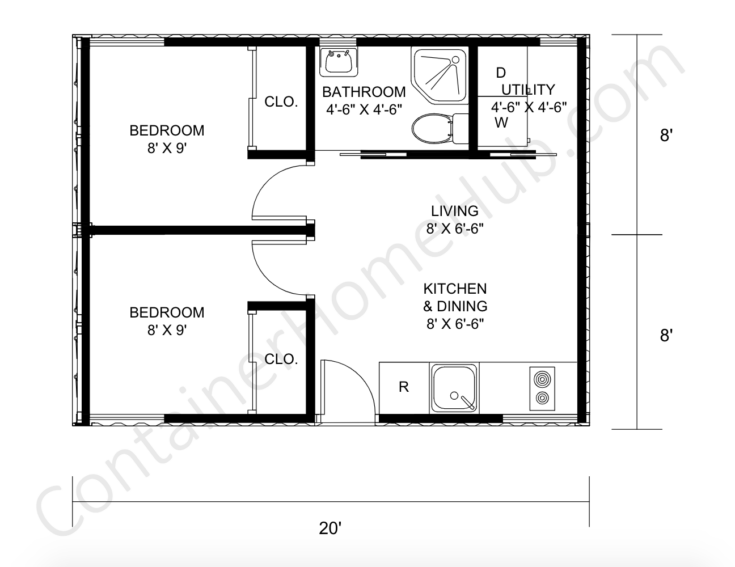
You don’t have to put each room in its own container. Many people prefer combining containers to create one spacious area. This allows for more flexibility in designing the layout.
Imagine having a big open space where you can frame out the rooms however you like! Just picture it: two cozy bedrooms, a kitchen to whip up delicious meals, a comfortable living area to relax in, and even a utility area for your washer and dryer.
This floor plan demonstrates how much you can fit into a setup like this. It’s perfect for a small family, offering ample room for everyone.
With two full bedrooms, a functional kitchen, and a living area, you’ll have plenty of space to make this container home truly your own. And don’t forget about the utility area—a convenient addition for all your laundry needs.
House Plan No. 7
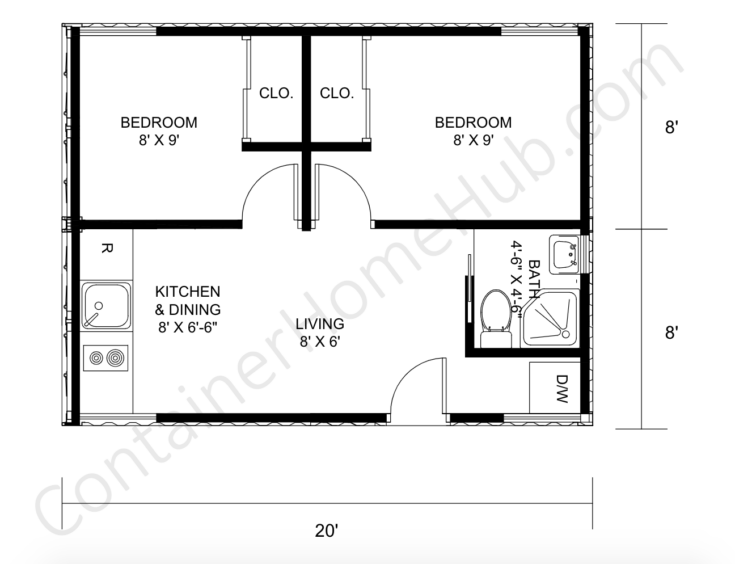
When you’re creating a home in a small space, it’s crucial to consider how people will live their daily lives. Ensuring that everyone has their own personal space is essential, especially if the people living in the home have different schedules and routines.
This floor plan cleverly places the bedrooms towards the back, leaving ample space in the front for the living areas and kitchen.
This arrangement provides a comfortable and open area for relaxation and socializing. It also allows individuals to retreat to their bedrooms at the back, granting them privacy and enabling them to rest even when others are awake and active.
What Is Compact Living?
+(1).jpg)
Photo from Alternative Living Spaces
Compact living is all about making the most of a small space. It’s an art that combines functionality and design, making every inch and square foot count. This concept is particularly crucial for those living in container homes.
Container homes are designed with compact living in mind. The floor plans of these tiny houses are meticulously crafted. They aim to make the most of the available space.
A standard container home plan includes a bedroom, a bathroom, and a living room. All these are ingeniously fitted within the restrictive dimensions of a shipping container.
The secret behind successful compact living is the smart use of vertical space and clever storage solutions. This way, container homes deliver efficient living spaces that don’t compromise on your basic needs.
The world of compact living proves that less can indeed be more. It’s all about creating a home that serves your needs while also being pleasing to the eye.
Why Build a Shipping Container Home?
So why opt for a shipping container home? Let’s delve into the reasons that make this innovative concept a compelling choice.
First, shipping container homes are a blend of style and functionality. With smart planning and the correct floor plans, even two 20-foot containers can morph into a practical, comfy living space. The aesthetic is modern and minimalist, catering to those with a taste for contemporary design.
These homes are also kinder to your pocket and the planet. They’re cost-effective, offering a unique housing solution without breaking the bank.
On the green side, you’re contributing to sustainable living and reducing waste by repurposing unused containers.
Durability is another noteworthy feature of shipping container homes. Built to withstand harsh weather conditions, these homes are as sturdy as they’re stylish.
Whether your goal is to downsize your living space or to construct a trendy vacation retreat, these homes are a clever pick.
20-foot Containers For Your Container House
In the world of compact living, a stylish and functional solution has emerged. It’s building a home using just two 20-foot shipping containers.
In this fresh, practical approach, careful planning and design are the keys to making it work. With a creative mind, a strategic design can be made to use every inch of space to its fullest potential.
Pay close attention to those details, and you can create something extraordinary. A shipping container home isn’t just about efficiency.
It’s about crafting a unique living space—a home that stands out. A well-planned shipping container home can be more than just a house; it can be a testament to innovation and sustainable living.
If you are interested in more container home guides, feel free to visit us here.

