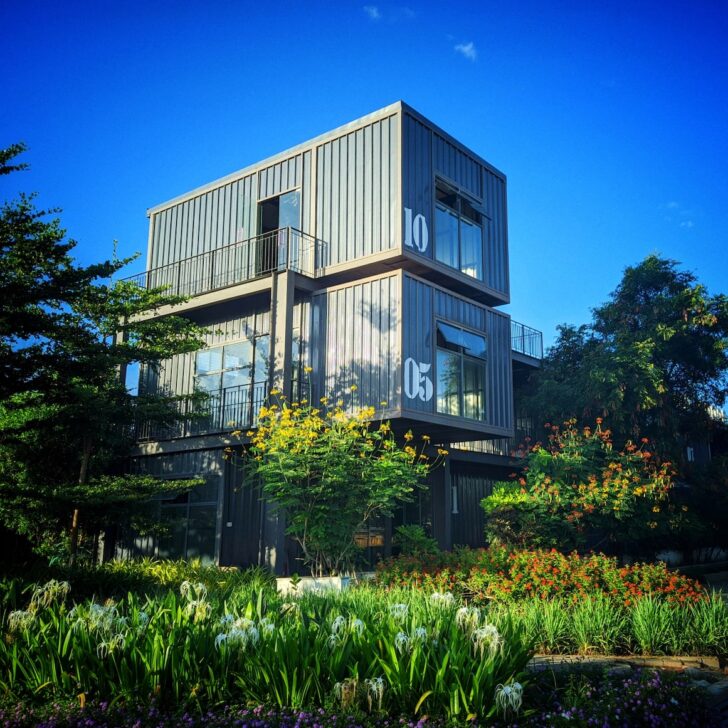Shipping container homes have become a popular housing solution due to their affordability, sustainability, and versatility.
These modular homes offer an innovative way to design and construct living spaces. For families looking for a spacious and cost-effective housing option, 4 bedroom shipping container homes are an excellent choice.
With their unique floor plans, these homes provide ample room for families to comfortably live and grow. In this article, we will explore eight amazing floor plans for large, family-oriented shipping container homes, showcasing the endless possibilities that these homes can offer.
Whether you’re a growing family or looking for additional space, these floor plans will inspire you to consider the exciting and sustainable world of shipping container homes.
Embrace the innovative and affordable framework of shipping containers and enjoy the benefits of a stylish and eco-friendly living environment.
4 Bedroom Shipping Container Home Floor Plans Using 6 Containers with Master Suite
Each floor plan in this selection has been carefully crafted to maximize space and even provide ample room for a master suite! All by using the space of six shipping containers!
Whether you need separate bedrooms for each child or a dedicated play area, these floor plans for large families have got you covered. Let’s start!
House Plan No. 1
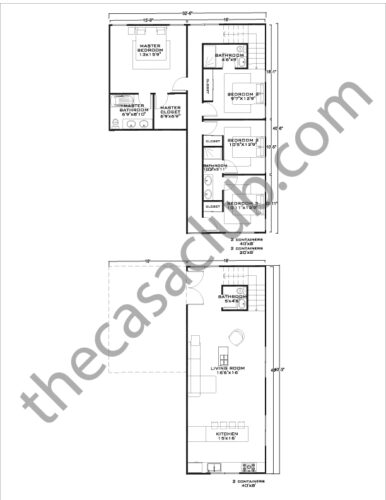
If you want to separate the area where you live from the area where you sleep, this layout has a smart solution: a two-story home made from shipping containers.
The ground floor of this home is created by two 40×8 shipping container homes, giving plenty of space for a big family with three or more children to gather and spend time together.
There is a large living room and a kitchen with a four-seat island. If you want, you can also add a dining table without it getting in the way.
The second floor is made up of two 40×8 shipping containers that sit on top of the living area. Here, you will find one bedroom with its own bathroom, which is perfect for the oldest child. There are also two bedrooms for the younger siblings, in which they can share a bathroom.
On top of all of this, there are two 20×8 shipping container homes attached to the second floor, hanging over the space below.
This is the master suite, complete with its own bathroom and closet. It provides shade to the area underneath, which you can use as a garage, a patio, or a garden.
House Plan No. 2
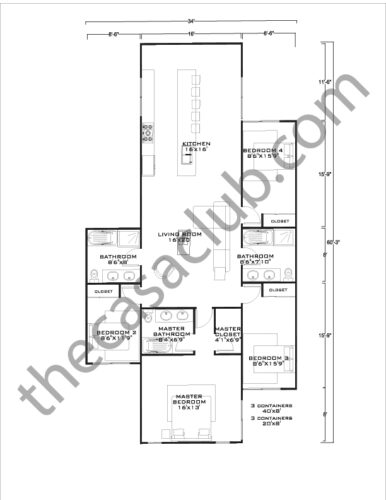
If you are fortunate enough to have a large plot of land, you do not need to worry about finding a place to accommodate your big family.
By using six shipping containers, everyone can have plenty of space to stretch their arms and legs, and you don’t even have to build a two-story house.
The most important aspect of this layout is accessibility. It demonstrates how you can make the containers work for you, rather than the other way around.
Three containers measuring 40×8 feet and three measuring 20×8 feet are strategically arranged so that the shared areas, such as the kitchen and living room, are on one side, while the sleeping quarters are on the other.
In this four-bedroom shipping container home, you will find a spacious kitchen with a five-seat island. At the heart of the home is the living room, which provides easy access to the three bedrooms, two separate bathrooms, and the master suite.
House Plan No. 3
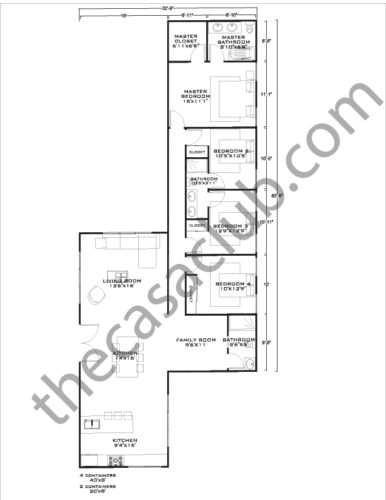
If you prefer a more traditional style, then this shipping container home design might be perfect for you. It consists of two containers, each measuring 20 feet by 8 feet, placed next to each other. This creates a spacious area for the living room, dining area, and kitchen.
To accommodate the sleeping quarters, four containers, each measuring 40 feet by 8 feet, are used. This section includes a master suite and three bedrooms, with one shared bathroom.
You might wonder why so many containers are needed just for the bedrooms. The reason is that there is also a family room included, complete with its own bathroom.
So, if you want that extra space for your family to relax and spend time together, these four containers are necessary.
House Plan No. 4
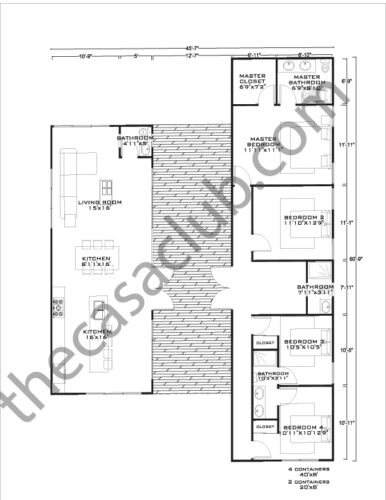
In this unique 4 bedroom container dream home, we invite you to think creatively and explore new possibilities. By combining two 20×8 containers or four 40×8 containers, you can create separate sections within your home.
Each section can be treated as its own individual structure while still being part of a larger whole. This allows for the creation of an extra zone that can be used for various purposes. For example, it could be transformed into a children’s playground or a cozy yard with a fire pit.
This design also allows for personalized and distinct areas within the home. The smaller section can include a dining room, a living room, a kitchen with a 3-seater island, and a standalone bathroom. In the larger section, there is space for three bedrooms, two bathrooms, and a master suite.
Overall, this coup de grace in container home design offers a unique and versatile living space where you can truly think outside the box and customize each section to suit your needs and preferences.
4 Bedroom Shipping Container Home Floor Plans Using 4 Containers with Patio
If six containers don’t fit the budget, then this section is for you. Each floor plan in this selection uses only four shipping containers to create a spacious and functional living space perfect for families. And what’s more, they all have patios!
House Plan No. 5
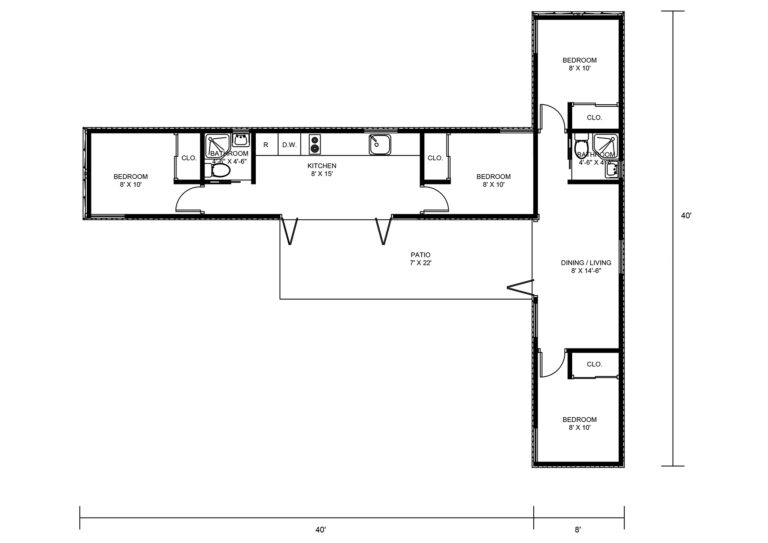
Introducing a unique and irresistible home design that will surely capture your attention: the T-shaped house.
This exceptional floor plan was created by joining two shipping container homes, each measuring 40×8, at a right angle, resulting in a distinctive outline.
One of the standout features of this dwelling is the location of the patio. It is cleverly positioned at the intersection of the two containers, creating convenient access points to both the horizontal and vertical sections of the house.
Inside this amazing 4-bedroom shipping container home, you will find the bedrooms thoughtfully spread out throughout the house.
These cozy sleeping spaces are connected by common areas such as the dining-living area, kitchen, and bathrooms, which add convenience and functionality to the layout.
With this layout, you can enjoy privacy in your bedrooms while still having easy access to shared spaces for socializing and gathering.
Get ready to be captivated by this extraordinary T-shaped house floor plan, designed to provide a comfortable and practical living experience.
House Plan No. 6
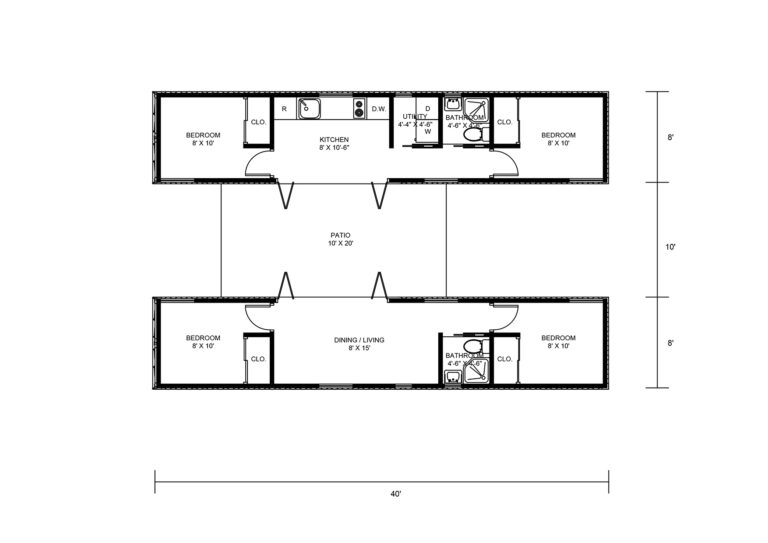
This new blueprint is an updated version of the previous design. It has two separate sections, with an open space in the middle. This open space is like a patio that connects the two structures.
Each section of the blueprint has two bedrooms and one bathroom. This means there are a total of four bedrooms and two bathrooms in the whole blueprint.
In one section, there is a flexible space that can be used as a dining room or a living room. In the other section, there is a kitchen where meals can be prepared.
In addition to these rooms, there is also a utility room next to the kitchen. This room can be used for storing things or as a laundry room.
Overall, this blueprint offers more flexibility and convenience with its separate sections and added utility room.
House Plan No. 7
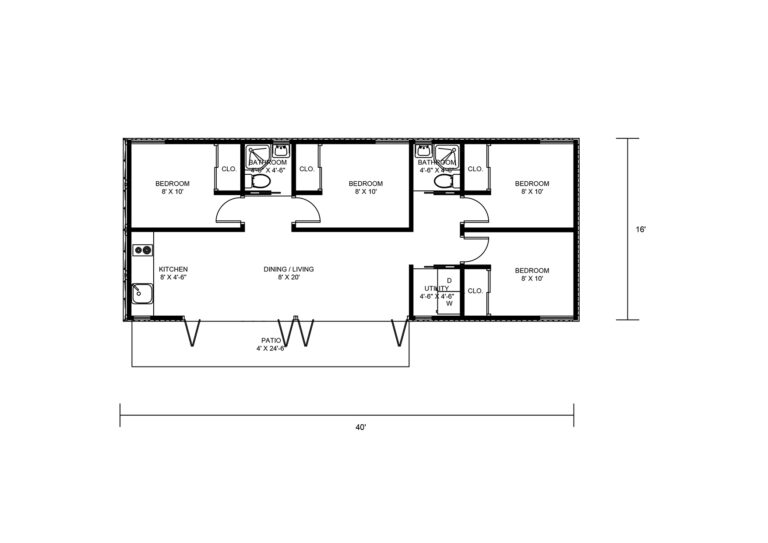
The highlight of this design is the lovely patio that stretches across most of the front of the home. It’s a great spot for relaxing and enjoying the outdoors.
There are also three separate entrances at the front of the house—two single doors and one double door in between them.
Inside the home, there is an open and flexible layout for the dining and living areas, as well as the kitchen. This means that the space can be used in different ways and can easily adapt to your needs. Adjacent to this area are two bedrooms, with a shared bathroom in between them.
On the other side of the house, there are two more bedrooms. One of the bedrooms is separated from the dining and living area by a utility room, while the other bedroom has its own private bathroom.
Overall, this shipping container home offers a functional and versatile layout, with a beautiful patio and multiple entrances for convenience. It’s a great option for those who value outdoor space and flexible living areas.
House Plan No. 8
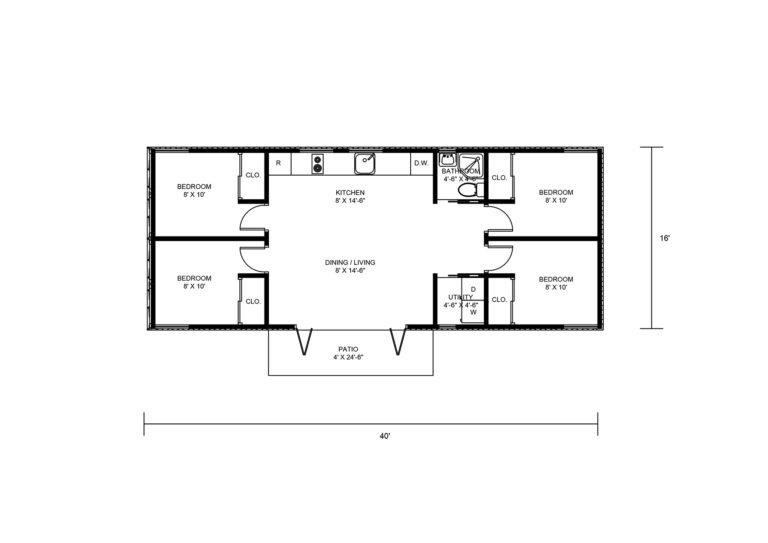
If you have certain circumstances in your family that require separate bedrooms, this floor plan is perfect for you.
This updated layout has two bedrooms on each side of the house. In the middle, there is a spacious living-dining area and kitchen that have an open and flexible design.
Since the family members might not be spending a lot of time together indoors, there is only one bathroom, but it is designed to meet all your needs. A utility room is also included in the plan to help you with storage and keep things organized.
Is a container home suitable for families?
Container homes can indeed be a great option for families. Despite common misconceptions, these homes offer a unique and sustainable living space that can accommodate the needs of a growing family.
Container homes can be customized and designed to accommodate the needs of a family, including bedrooms, bathrooms, kitchens, living spaces, and storage areas. They can also be expanded by connecting multiple containers, creating a spacious and functional home.
Container homes can also be more cost-effective and environmentally friendly compared to traditional housing options, making them an attractive choice for families seeking affordable and sustainable housing solutions.
When it comes to home plans, there’s a wide range of options available for container homes. Families in need of more bedrooms can opt for 4-bedroom container home designs that offer plenty of space and privacy for each family member.
These house designs make use of the structural integrity of shipping containers and incorporate clever design elements to create a functional and comfortable living environment.
With careful planning and design, container homes can provide all the necessary amenities and ample space for everyone.
Things to Consider When Choosing a 4-Bedroom Container Home For Your Family
Considering a shipping container house for your family? Here are some important factors to think about:
Size and layout
Consider the number of bedrooms, bathrooms, and overall living space that you will need for your family. Ensure that the layout of the container home is functional and suitable for your lifestyle.
Insulation and climate control
Containers can be prone to extreme temperatures, so it’s important to choose a container home that is well-insulated and equipped with proper climate control systems to ensure comfort throughout the year.
Structural integrity
Inspect the containers for any signs of damage or structural issues. Look for containers that are in good condition and have been properly reinforced for residential use.
Building codes and permits
Check with local authorities regarding any building codes or permits required for container homes in your area. Ensure that the container home you choose complies with all necessary regulations.
Customization options
Consider whether you prefer a ready-to-move-in container home or if you would like the flexibility to customize certain aspects, such as finishes, fixtures, and appliances.
Budget
Determine your budget for purchasing and converting a container into a home. Consider the cost of purchasing the container, transportation, site preparation, conversion, and any additional customizations or amenities you may want.
How to Make a Shipping Container Home Design More “Family-Oriented”
Creating family-oriented shipping container house plans involves incorporating shared spaces and multipurpose rooms that promote togetherness and flexibility.
To achieve this, consider open floor plans that connect the living room, dining area, and kitchen, allowing for easy interaction among family members. By doing so, you can encourage more quality time together.
A large central island in the kitchen can serve as a gathering spot for the whole family. It provides a space where everyone can cook, eat, and bond. This central hub promotes togetherness and creates a focal point in the home.
To make the most of the available space, utilize built-in storage solutions like wall-mounted shelves and cabinets.
These storage options help keep living areas clutter-free, allowing for a more organized and functional environment. With less clutter, the focus can be on spending time together as a family.
Consider incorporating multipurpose rooms into your container home design. These rooms can be used as playrooms for children during the day and easily transform into guest bedrooms or office spaces when needed.
This flexibility allows the home to adapt to the changing needs of your family, making it more versatile and accommodating.
Final Thoughts
Container homes are a unique and sustainable housing option that can be perfect for families. These homes offer a range of benefits, including their affordability and eco-friendly nature.
With a little bit of creativity, container homes can be transformed into spacious and comfortable living spaces for families of all sizes.
So, if you’re looking for a unique and eco-friendly home that can cater to the needs of your family, consider exploring the world of container homes.
If you want to know more about container houses, feel free to visit our guides here.

