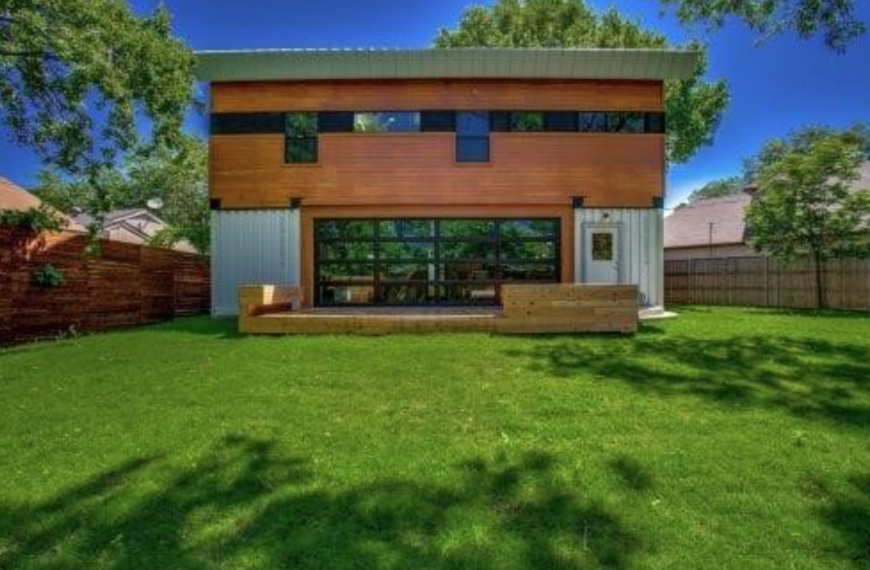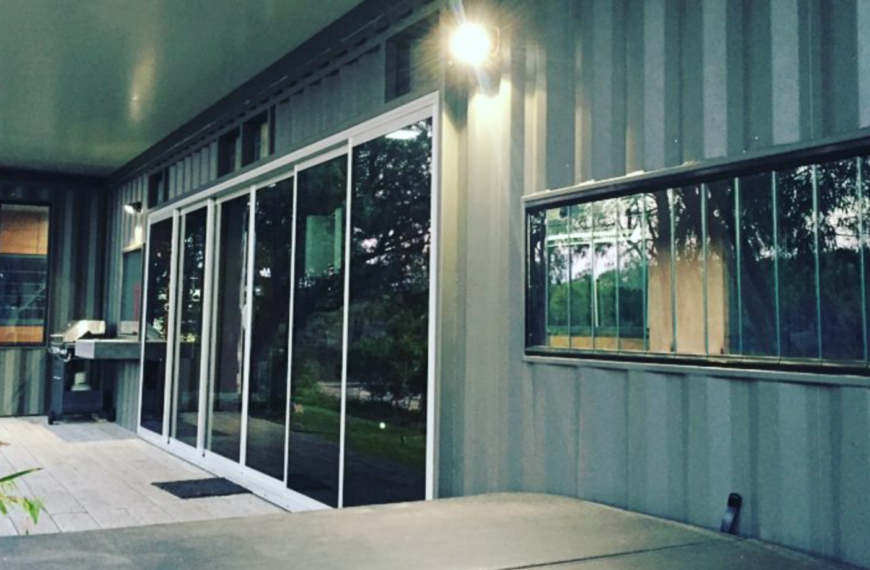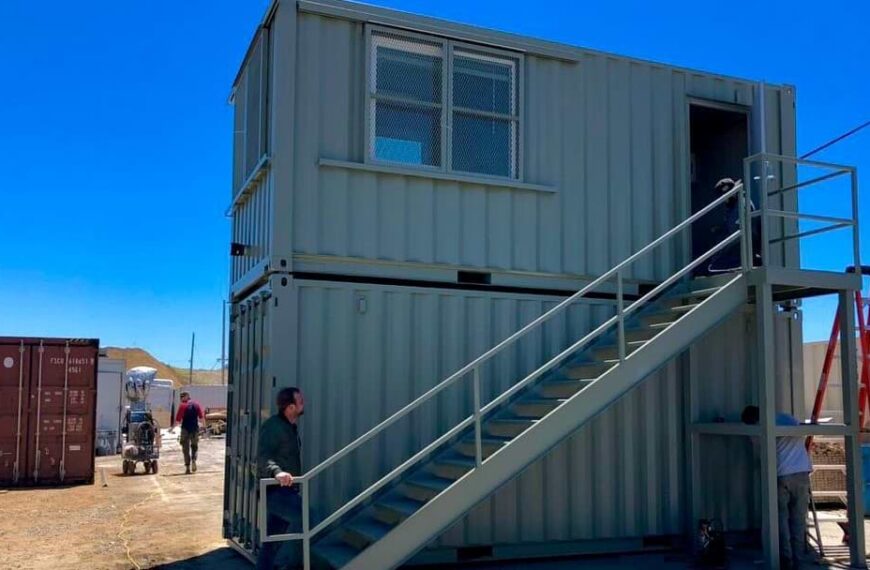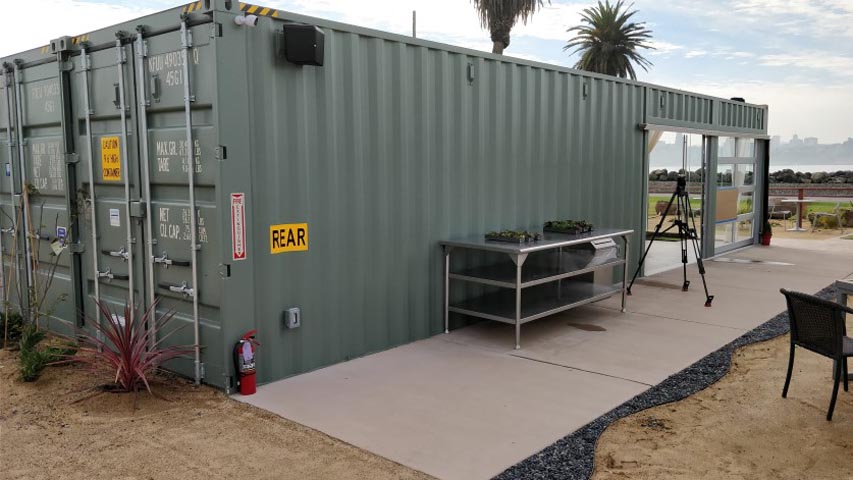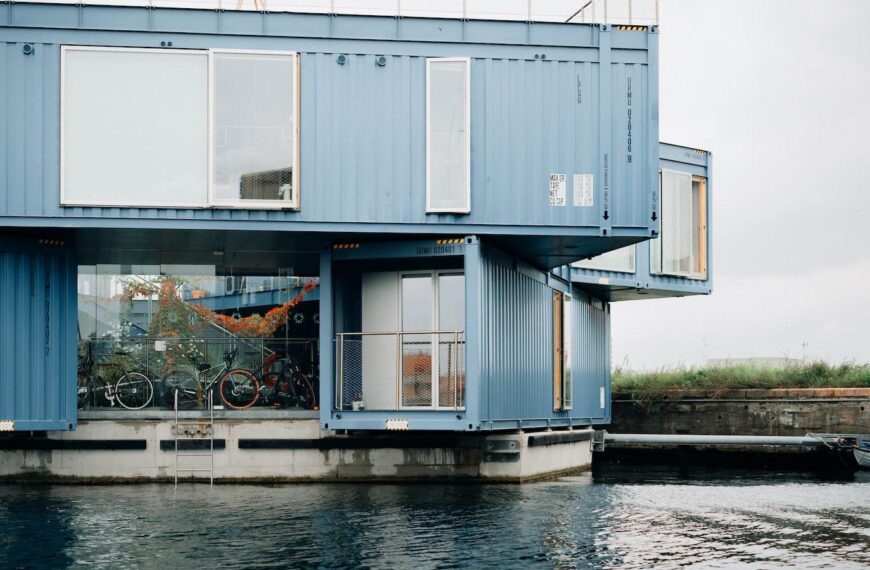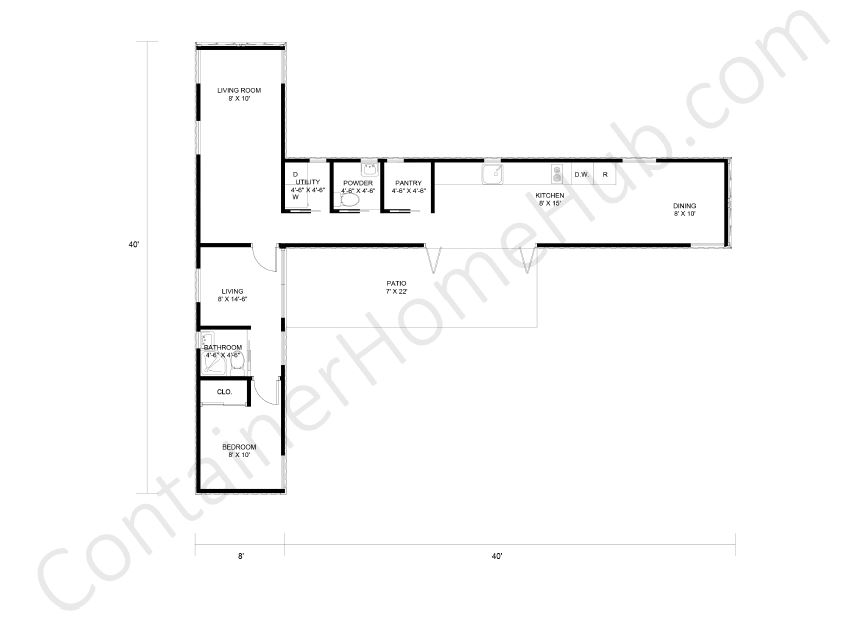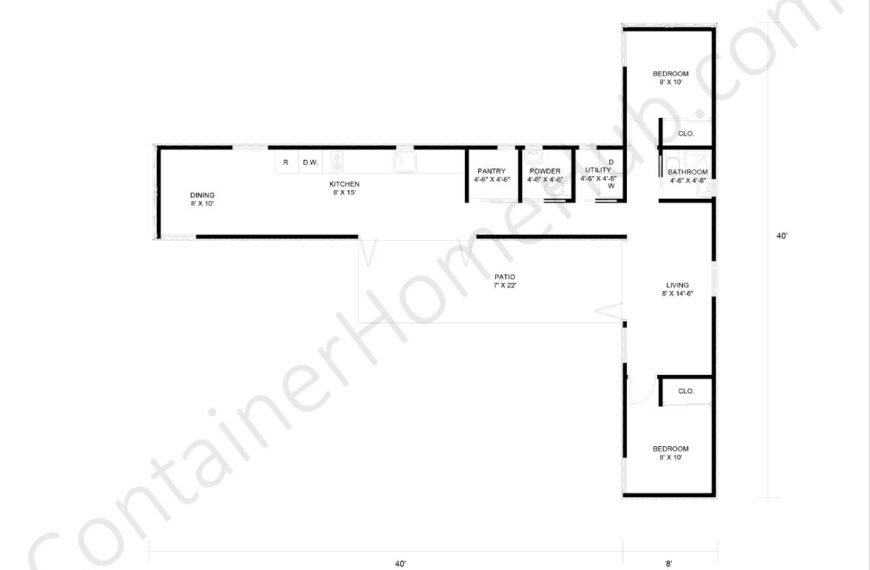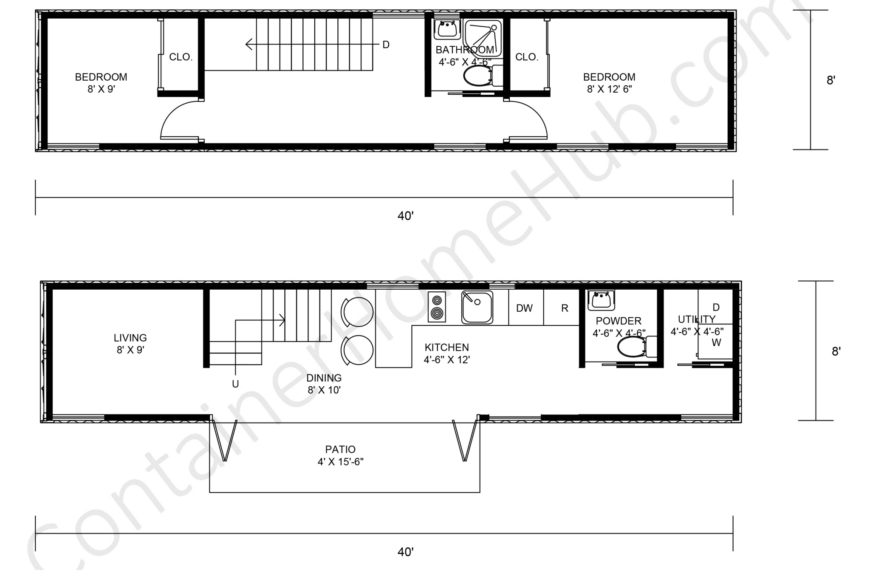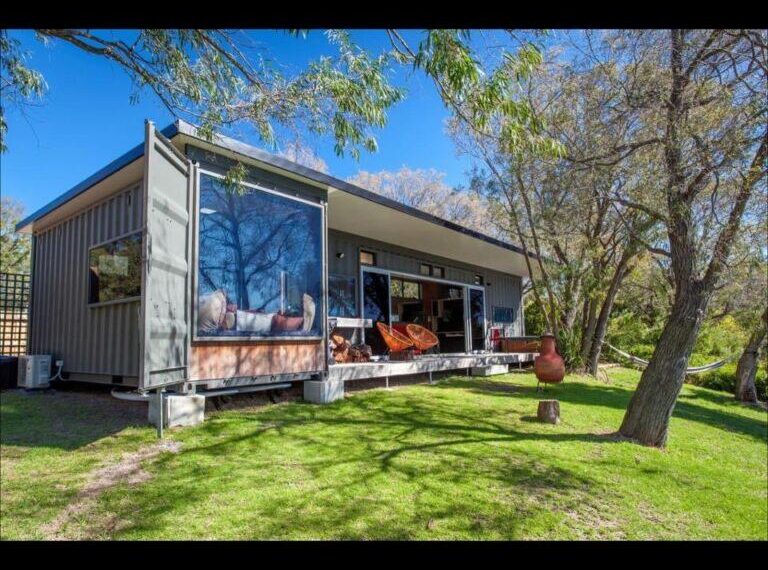Container Home Floor Plans
Are you looking for the best container home floor plan and home plan ideas? Look no further. Container Home Hub publishes the best container home floor plans on the internet.

Container Home Plans FAQs
Why use Container Home Floor Plans?
To construct your container home, it is essential to have floor plans that lay out the blueprint for your project. These plans serve as a critical component in the planning, budgeting, and securing of loans for your container home. By utilizing our pre-existing container home floor plans, you can streamline the process of initiating construction and financing, ultimately making it more cost-effective and effortless.
Container Home floor plans can help with
- Building
- Pricing
- Financing
- Interior finishes
- Permits
- and more
Can Container Home floor plans be altered?
Yes, you can use any container home floor plan as a great starting point to help your container home build come to life. If you have things you would like different, an architect can help you make your dreams a reality.


