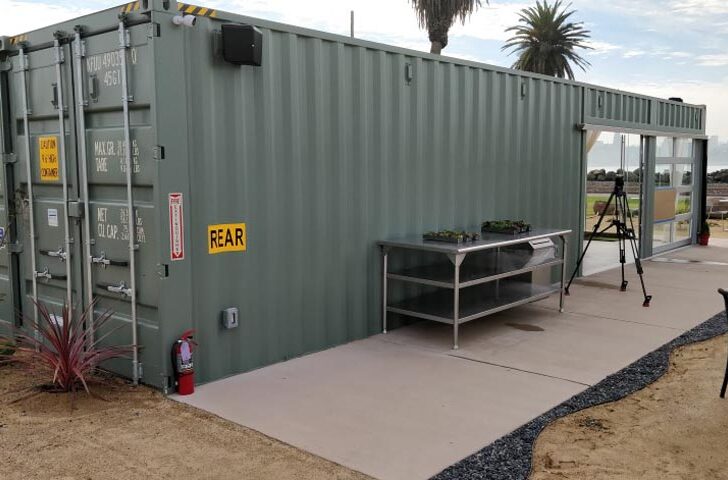Container homes, also known as modular or prefab houses, are revolutionizing the concept of living spaces. In this type of construction, repurposed shipping containers are used to build a house that is much more cost-effective than traditional houses.
With the ability to repurpose these durable containers, architects and builders can transform them into stylish and functional living areas.
In this article, we will explore unique and stylish 5-bedroom shipping container home floor plans that embrace sustainable living.
Whether you’re looking for a small and compact design or a spacious and luxurious layout, these floor plans offer something for everyone.
Get ready to be inspired by these eco-friendly and aesthetically pleasing homes that prove sustainable living can be both practical and beautiful.
5 Bedroom Shipping Container Home Floor Plan
If your dream container home is a 5-bedroom container house, then these floor plans might just give you some inspiration for designing your own home.
See how this collection of floor plans effectively uses the space within shipping containers, turning them into stylish and functional shipping container houses.
Floor Plan No. 1
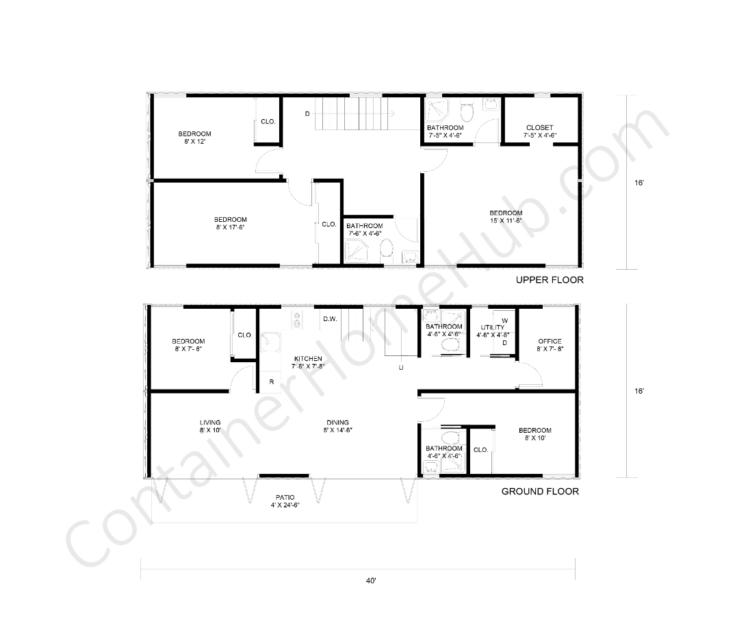
This floor plan uses only two shipping containers to create a 5-bedroom home. By doing so, it reduces the cost and simplifies the construction process. Despite its small size, this design cleverly maximizes living space.
One notable feature of these 5-bedroom shipping container home floor plans is their effective use of outdoor areas.
The front patio offers additional living space for your family to enjoy without feeling cramped indoors. The spacious dining room and kitchen also provide sufficient room for everyone to live comfortably without feeling crowded.
Floor Plan No. 2
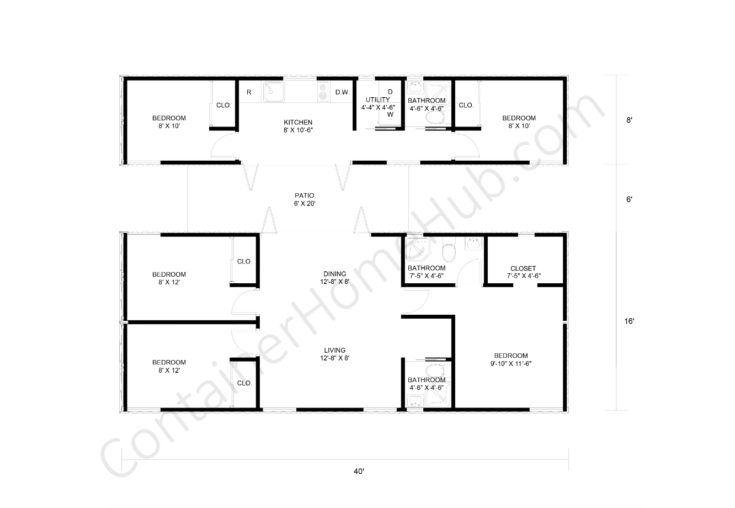
This particular floor plan is ideal for large families, as it features a side-by-side design. This design also uses two shipping containers.
Creating separate living spaces can ensure that everyone has their own private area and minimize any potential clashes or disruptions.
In this floor plan, the majority of bedrooms are housed in one container. Additionally, two of the bedrooms and the living area are cleverly arranged in a narrower container.
This layout caters to families with diverse schedules who wish to maintain their individual routines without disturbing one another.
Opting for this floor plan can help you enjoy the benefits of a spacious and comfortable home while simultaneously respecting everyone’s need for personal space.
Floor Plan No. 3
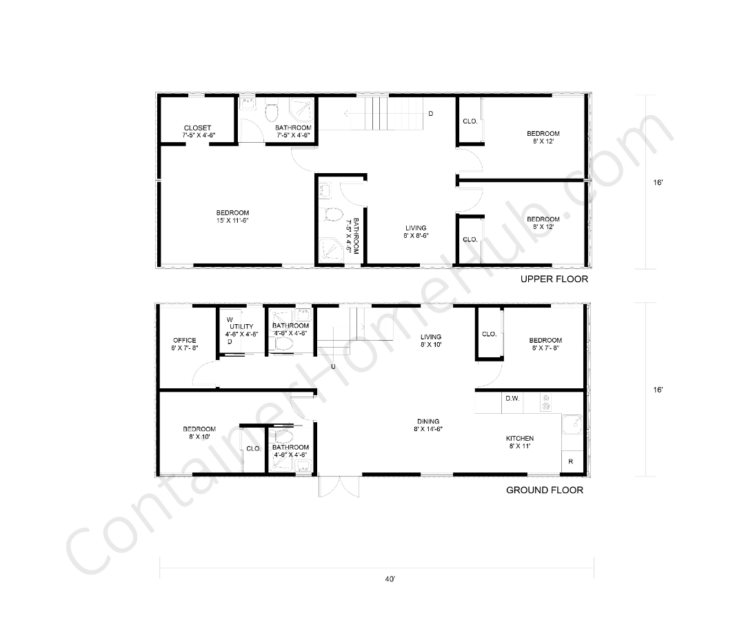
One drawback that many people notice in shipping container homes is the limited living area. When multiple bedrooms are added, there is often a lack of shared spaces.
By strategically placing the bedrooms throughout the floor plan, you can create enough room for gathering areas.
This particular floor plan consists of two separate containers, each providing its own living space. In addition to having a generous number of bedrooms, this plan also offers the convenience of three bathrooms.
This clever combination of private and communal areas makes these plans a fantastic choice for families of all sizes and types.
Floor Plan No. 4
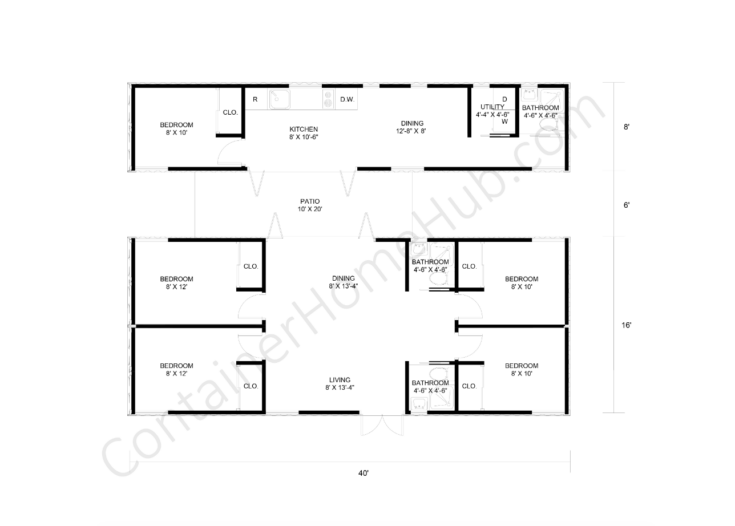
When creating a floor plan for a 5-bedroom shipping container home, it is important to incorporate outdoor spaces.
Utilizing some of your living area outside is an excellent way to maximize the limited indoor space. Since shipping containers have a small footprint, it is beneficial to utilize every usable area to its fullest potential.
The floor plan includes a spacious patio that connects the containers, covering a significant portion of the overall layout.
This patio measures 10 feet wide and 20 feet long, providing ample room for various activities. Moreover, it can be enclosed or roofed to make it accessible regardless of the weather conditions.
Floor Plan No. 5
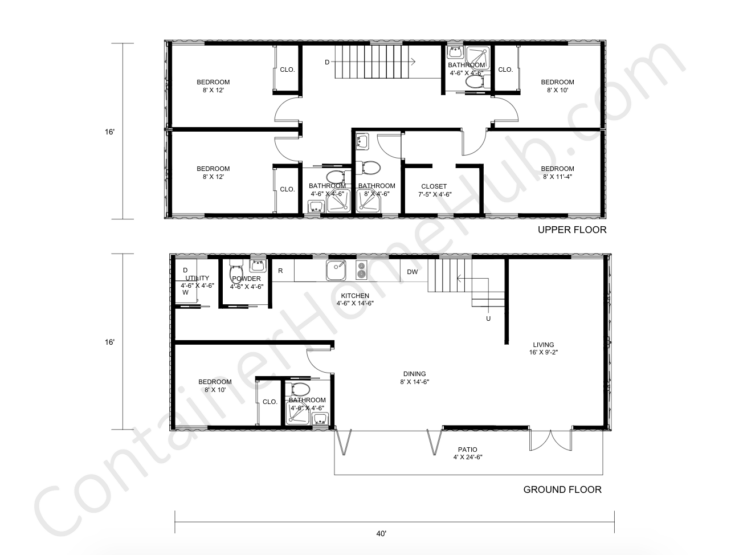
Shipping container homes sometimes have a problem with not having enough living space, but that problem can be solved.
This floor plan offers a huge amount of shared living space. It achieves this by placing most of the bedrooms on a second level.
This floor plan also includes four bedrooms and a utility room. To make the best use of space and create more room, we have cleverly separated the private areas into their own separate sections.
By keeping the spaces separate and distinct, we ensure that each area can be utilized individually. This important design choice is the key to maximizing the spaciousness of your container home.
Floor Plan No. 6
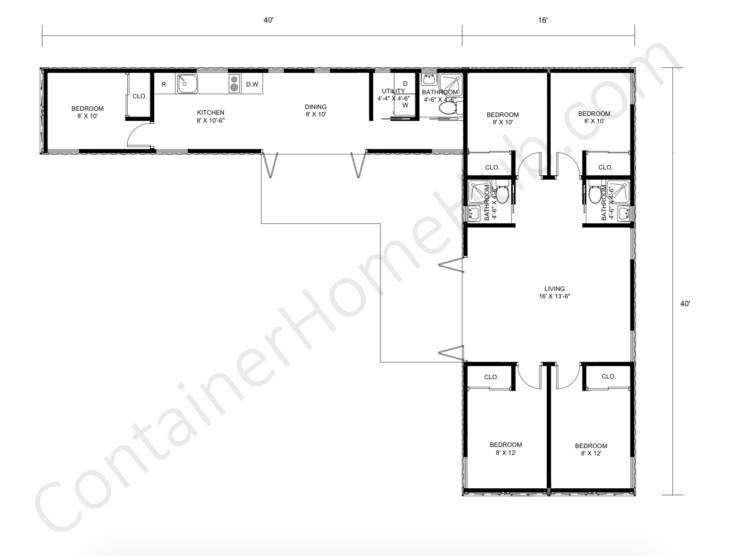
Creating your own home requires a vivid imagination and a dash of creativity. It is important to avoid being confined by conventional layouts. The floor plan I have in mind offers a distinct style that deviates from the usual.
This floor plan takes an “L” shape, which optimizes space utilization and allows for a spacious living area. The intersection of the containers forms a generous open space that comfortably accommodates two bedrooms.
Designing your home in this manner not only delivers functionality but also allows for ample room to move around and engage in various activities.
The unique layout promotes a sense of openness and encourages a harmonious flow within the living space.
Floor Plan No. 7
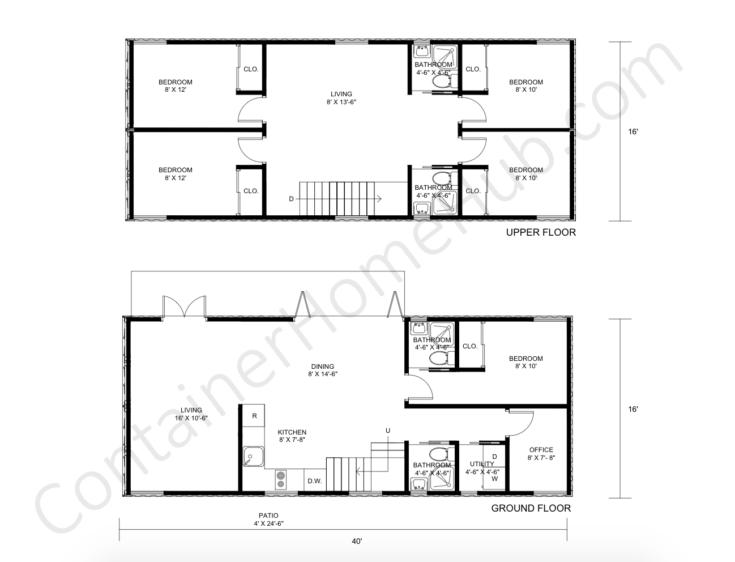
If you are in need of a 5-bedroom shipping container home, you may assume that you will require numerous containers.
However, depending on your location, you may find yourself facing a shortage. Luckily, there is a solution that involves using only four shipping containers while still allowing you to create remarkable plans.
This particular floor plan encompasses two generously-sized living areas and a dining room. Despite having just four containers at your disposal, you can construct a home that offers ample space, comparable to that of a traditional house.
Floor Plan No. 8
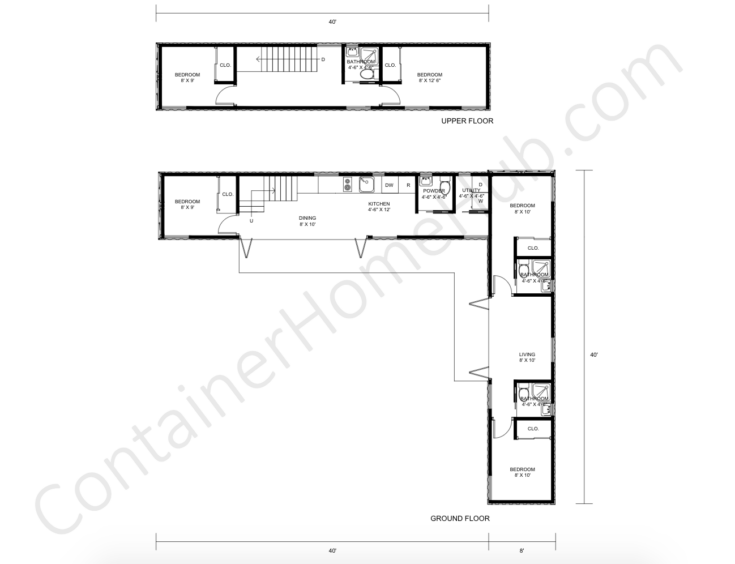
Despite having access to only three shipping containers, it is still possible to construct a remarkable and roomy home.
This specific floor plan boasts an impressive amount of space and showcases a classy design. The layout cleverly arranges the containers in an “L” shape, with one container stacked on top of another, maximizing both square footage and aesthetics.
The majority of the bedrooms are conveniently situated within one section of the “L” shape, allowing for perfect separation.
By having the sleeping quarters located on different levels, both upstairs and downstairs, they are cleverly distanced from the living area.
This arrangement proves to be ideal, especially for large families, as it enables each member to go about their daily activities without disrupting one another.
Benefits of Sustainable Living
Living sustainably carries a wealth of benefits. One way to adopt this lifestyle is by choosing an eco-friendly, prefabricated house.
Shipping container homes offer a unique and innovative solution to our growing need for affordable, sustainable housing.
They are also more than just a trendy living space. Designed with insulation and temperature-control features, they offer energy efficiency.
They also help reduce environmental impact while providing ample living space. In this way, they cater to the increasing demand for affordable, eco-conscious housing.
But these homes aren’t only about sustainability. They’re also about comfort and style. Each shipping container home offers a spacious, high-quality bedroom. This brings a touch of luxury to the modern living experience.
Sustainable living through the use of container homes offers two-fold benefits. On one hand, it contributes to a greener future. On the other hand, it provides a practical, stylish, and eco-friendly solution to your housing needs.
Container Houses As Family Homes
Container homes are capturing the hearts of many families. They’re becoming the new trend in home design. This isn’t surprising, as these homes are unique, and they’re also eco-friendly.
The use of repurposed shipping containers as building materials significantly cuts down on construction costs compared to traditional houses.
Families can allocate more of their budget towards other aspects of their dream home, such as interior design, landscaping, or energy-efficient features.
This affordability makes container homes an appealing option for young families or those looking to downsize without breaking the bank.
Five-bedroom container homes offer a lot of space. They can be transformed into comfortable family dwellings.
Whether it’s creating separate bedrooms for each family member or open-concept living areas for quality family time, container homes offer flexibility in design.
Good floor plans make this transformation possible. Each family member can have their own bedroom. There can also be communal areas. These areas are great for spending quality time together.
Conclusion
Step into a greener future with these five unique bedroom shipping container home floor plans. Opting for a sustainable lifestyle doesn’t just reduce your carbon footprint. It also crafts an eco-friendly haven for your family.
These inventive container homes are more than just eco-friendly. They also provide practical answers to everyday needs. There’s no need to sacrifice style or comfort.
Imagine living in sync with nature but with the perks of a contemporary and efficient home. The journey to a sustainable lifestyle can start now. With these five-bedroom shipping container home floor plans, it’s easier than ever.
Experience the harmony of nature and modern living combined. This is the future of homes. This is sustainability. Don’t just dream about it. Live it. Start your sustainable journey today.
If you are interested in more helpful guides about container homes, Feel free to visit our site here.

