Are you looking for a unique and stylish housing option? Shipping container homes offer a modern twist on traditional living spaces, combining functionality with sustainability.
In this article, we will explore the floor plans, design features, and layouts of these shipping container house plans.
The great thing about a 3-bedroom shipping container home design is that it can be customized in many different ways.
Creative people are often drawn to this type of living space because it offers so much flexibility and versatility.
You can use your imagination to turn almost any idea into a real home using shipping containers. These floor plans and container designs show just how many possibilities there are for creating a unique living space using these containers.
Discover the possibilities of transforming shipping containers into your dream home!
Key Takeaways
- Shipping container homes offer a unique and sustainable way to create beautiful living spaces. These 3-bedroom floor plans provide a variety of options to suit any need.
- The 2-container floor plan provides a compact yet spacious living environment. This one-story design is perfect for those looking for an efficient use of space.
- The 4-container floor plans offer interesting shapes and designs that give character to the home. This is a great choice for larger families who want an eye-catching home.
- For those who need more room, the 6-container floor plan is ideal. This option offers plenty of space and the potential for a stunning, one-of-a-kind living space.
What’s Special About a 3-Bedroom Shipping Container House?
The 3-bedroom shipping container home is a unique and innovative living space that will amaze you. Using repurposed shipping containers as the building blocks, the interior design of these homes maximizes both functionality and comfort.
The master bedroom is usually placed at one end of the house, providing a quiet and private space. The other two bedrooms are strategically placed to make the best use of the natural light.
The bathroom is cleverly integrated into the floor plan, creating a more efficient space.
The open-concept design of these homes creates a seamless transition between rooms and plenty of storage options.
Whether you’re looking for a full-time residence or a vacation retreat, these 3-bedroom shipping container homes offer endless possibilities in terms of house design and customization.
With a modern and stylish look, these homes will be sure to turn heads and provide a unique and enjoyable living experience.
3 Bedroom Shipping Container Home Floor Plans Using 2 Shipping Containers
Experience the exciting possibilities of 3-bedroom shipping container homes with creative 2-container floor plans.
Each design offers a unique and captivating layout, crafted with careful consideration for architectural elements.
Floor Plan No. 1: The T-Shaped Home

This container home design stands out for its unique features. It is shaped like a T and has only one floor. To enter the house, you step onto a patio located at the corner where the horizontal and vertical sections meet.
The front door is in the middle of the horizontal part. When you open it, you enter the kitchen. The kitchen has a counter with three seats, so there is no need for a separate dining area. On the left side of the kitchen, there is a bedroom with its own bathroom.
On the right side of the kitchen, there is the vertical section of the house. There is a bedroom at the front, with a bathroom right beside it.
Towards the back of the vertical section, there is another bedroom. In between these two bedrooms, there is the living room. It’s a clever use of space!
The house plan of this container home has a unique and practical design, making it one of the most impressive we’ve seen.
Floor Plan No. 2: Connected By A Patio

What’s unique about this container home is its rectangular shape and the clever use of a patio to separate and connect different areas of the house.
While the two 40-foot shipping containers form the main structure, a 10×20-foot patio cleverly divides the home into two distinct areas that seamlessly flow together.
On one side of the patio, you’ll find one container with an entrance leading to a flexible dining-living area occupying half the space. The other half is dedicated to a bedroom with its own bathroom.
Across the patio, the door opens to the middle of the second container. Here, you’ll discover a kitchen with a utility room on the right and a bedroom on the left. The structure’s right end houses a third bedroom with a standalone bathroom beside it.
Floor Plan No. 3: Patio With Two Doors
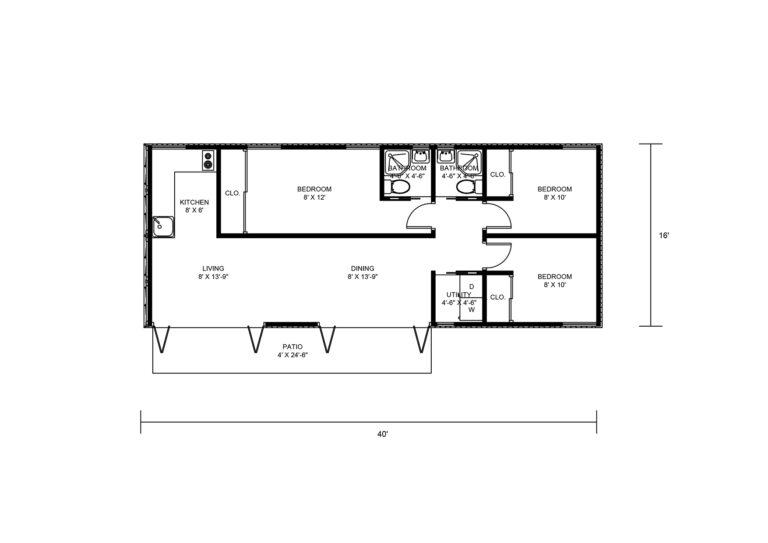
This particular house plan features a rectangular shape but with a twist. It has a patio in the middle, which separates the house into two parts but still maintains a seamless flow throughout.
On one side of the patio is the entrance to the dining-living area, which takes up half of the space. The other half is occupied by a bedroom with its own bathroom.
On the opposite side of the patio, there is another entrance that leads to the kitchen. To the right of the kitchen is a utility room, and to the left is a bedroom. At the far right end of the structure is a third bedroom with a standalone bathroom next to it.
Floor Plan No. 4: Compact Space
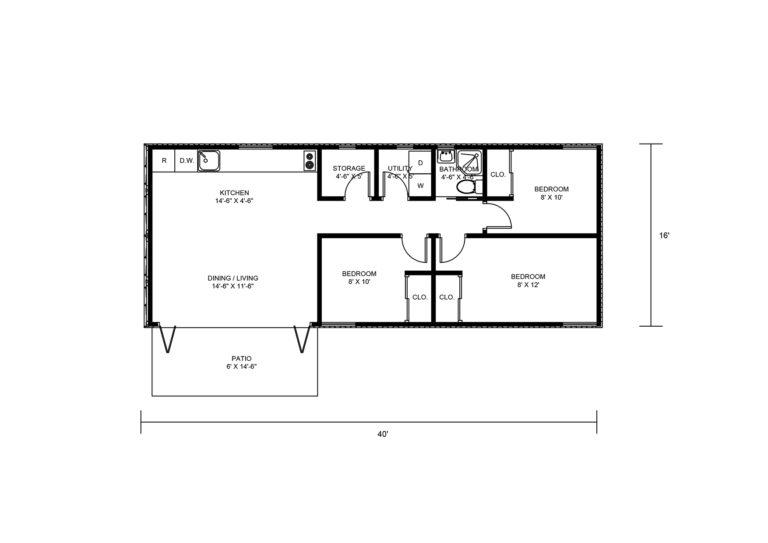
This house plan features a spacious patio that smoothly connects to the dining and living room, creating a seamless flow with the kitchen.
To the right of the house, a welcoming hallway provides access to different rooms.
On the right side, there are two separate bedrooms that offer comfortable living spaces. The furthest bedroom provides extra space for relaxation. At the end of the hallway, beside this room, is the third and final bedroom of the home.
On the left side of the hallway, there is a practical utility room and a convenient storage room, perfect for keeping things organized.
Next to them is a standalone bathroom, placed conveniently so each participant in one of the three bedrooms can access it easily.
3 Bedroom Shipping Container Home Plans Using 4 Shipping Containers
These 4-container floor plans provide an innovative and stylish solution for homeowners looking for something out of the ordinary.
All these designs have been designed to maximize functionality while maintaining an attractive appearance.
Floor Plan No. 5: The L-Shaped Home

Introducing the L-shaped 3-bedroom container home, a single-story marvel of simplicity and functionality.
Its standout feature is the spacious outdoor area, perfect for parking, relaxation, or cultivating a vibrant garden.
Step inside through the welcoming front door, and you’ll find yourself in a generous living room, with the kitchen elegantly positioned to the right.
The kitchen boasts a convenient 4-seater island that doubles as a dining space, adding a touch of versatility to your daily mealtime routine.
What sets this floor plan apart is its clever division of spaces. On one side, you have all the common areas thoughtfully arranged for seamless flow and effortless socializing.
On the other side, the sleeping quarters provide a private sanctuary for rest and rejuvenation.
With its own master bathroom and spacious closet, this haven is designed to make every day feel like a pampering retreat.
Meanwhile, the two remaining bedrooms share a separate, standalone bathroom, ensuring everyone’s needs are met.
Floor Plan No. 6: T-Shape Home Using 2 Pairs Of Containers
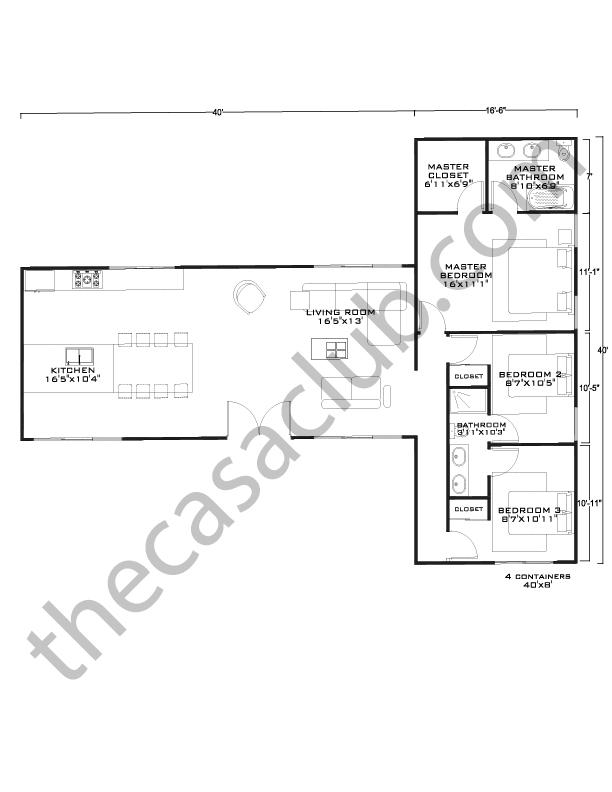
Combining two horizontal 40×8-foot containers with a vertical pair of the same size will create a unique living space in the shape of a T.
This 3-bed shipping container home floor plan offers a seamless flow between the common areas and the sleeping quarters.
The centerpiece of the home is the spacious living room and kitchen-dining area. Prepare meals and socialize around the impressive 8-seater island, creating a hub for family and friends to gather.
The master suite, located at the back of the home, provides privacy and tranquility. Meanwhile, the other two bedrooms are situated at the front and middle of the home, with a shared bathroom conveniently located between them.
Step through the front door and be greeted by the inviting atmosphere of the living room, perfectly positioned in the heart of this unique T-shaped home.
With its contemporary design and functional layout, this home offers both style and comfort, making it an ideal choice for modern living.
Floor Plan No. 7: Two-Story Home Design
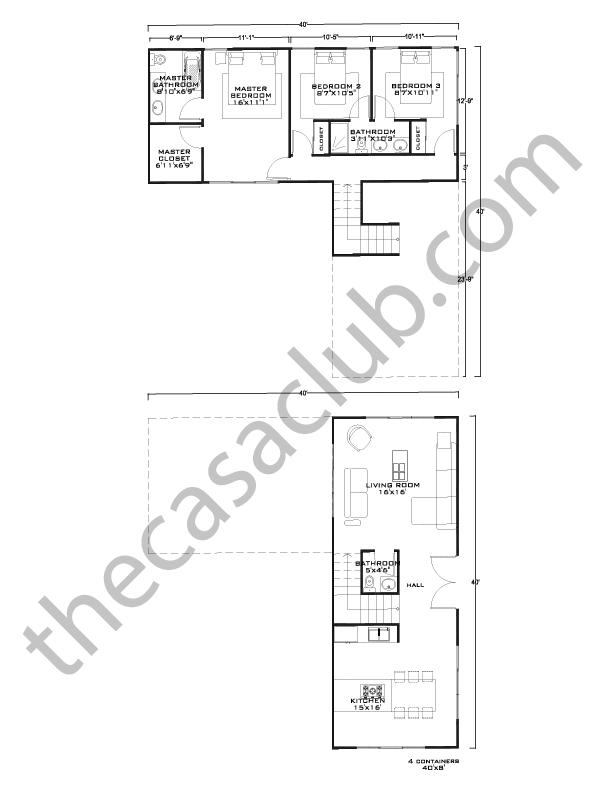
Did you know that you can create a two-story dwelling using just four 40×8-foot shipping containers arranged in an L-shape? It may be hard to believe, but the floor plan above proves that it’s possible.
To create this unique layout, two containers are stacked vertically, and two are placed horizontally, with one end of each container resting on top of the other.
A staircase is then added in the middle of the house, starting on the back of the first floor and ending on the front of the second floor.
One of the great features of this container home is the number of bathrooms it offers. On the ground floor, there is a standalone bathroom that serves as a divider between the living room and the kitchen dining area.
On the second floor, the master suite has its own bathroom, while the two other bedrooms share a bathroom.
With this layout, you can have a spacious and modern home, all within the confines of shipping containers. Who says container homes can’t be luxurious?
3 Bedroom Shipping Container Home Plans Using 6 Shipping Containers
This 6-container home plan provides cozy living with its unique designs. These layouts of this home maximize space while also providing plenty of room for relaxation and privacy.
Floor Plan No. 8: Spacious U-Shaped Home
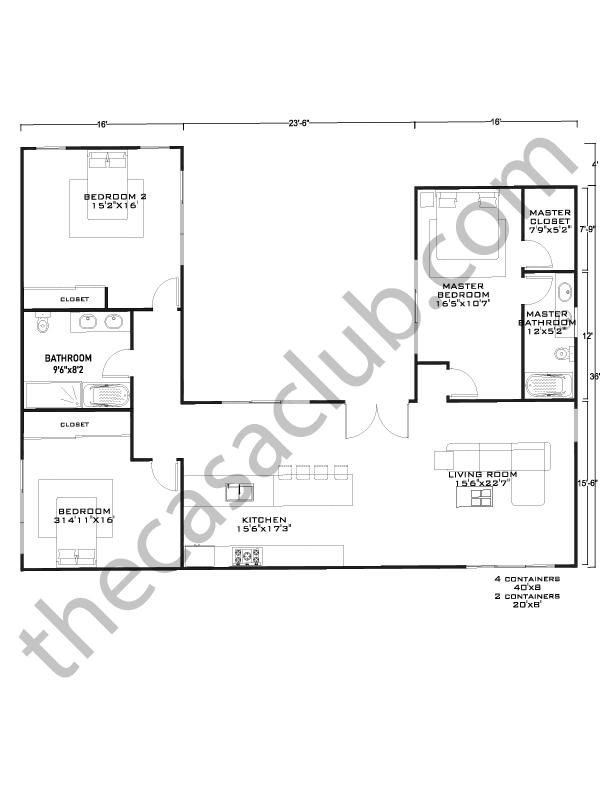
Step into the front door of these 3-bed shipping container home floor plans and find yourself in a spacious living room with a large kitchen-dining area.
The master suite is located in a separate wing, giving it extra privacy and tranquility. The two other bedrooms are situated in another wing, sharing a bathroom in between.
Both wings can only be accessed through the kitchen, ensuring privacy.
This floor plan provides ample space for those who love a generous living area. Plus, the U-shaped design creates a courtyard that can accommodate multiple vehicles.
What’s Next?
Shipping containers are incredibly versatile and durable, making them the perfect choice for creating a unique and contemporary living space.
Homeowners can explore stunning 3-bedroom shipping container home floor plans that offer a variety of layouts and styles, ensuring there is something to suit every taste.
Design features such as open-concept designs with spacious living areas and multi-level layouts that maximize space are designed with functionality in mind.
The use of shipping containers allows for flexibility in design, allowing homeowners to customize their spaces according to their needs and preferences.
It’s time to start planning your own shipping container home! With these innovative designs as inspiration, you can create a home that offers modern design elements for a truly exceptional home experience.
Take the next step in your journey and explore the floor plans of different shipping container homes. With the right plan, you can turn your dreams into reality.


