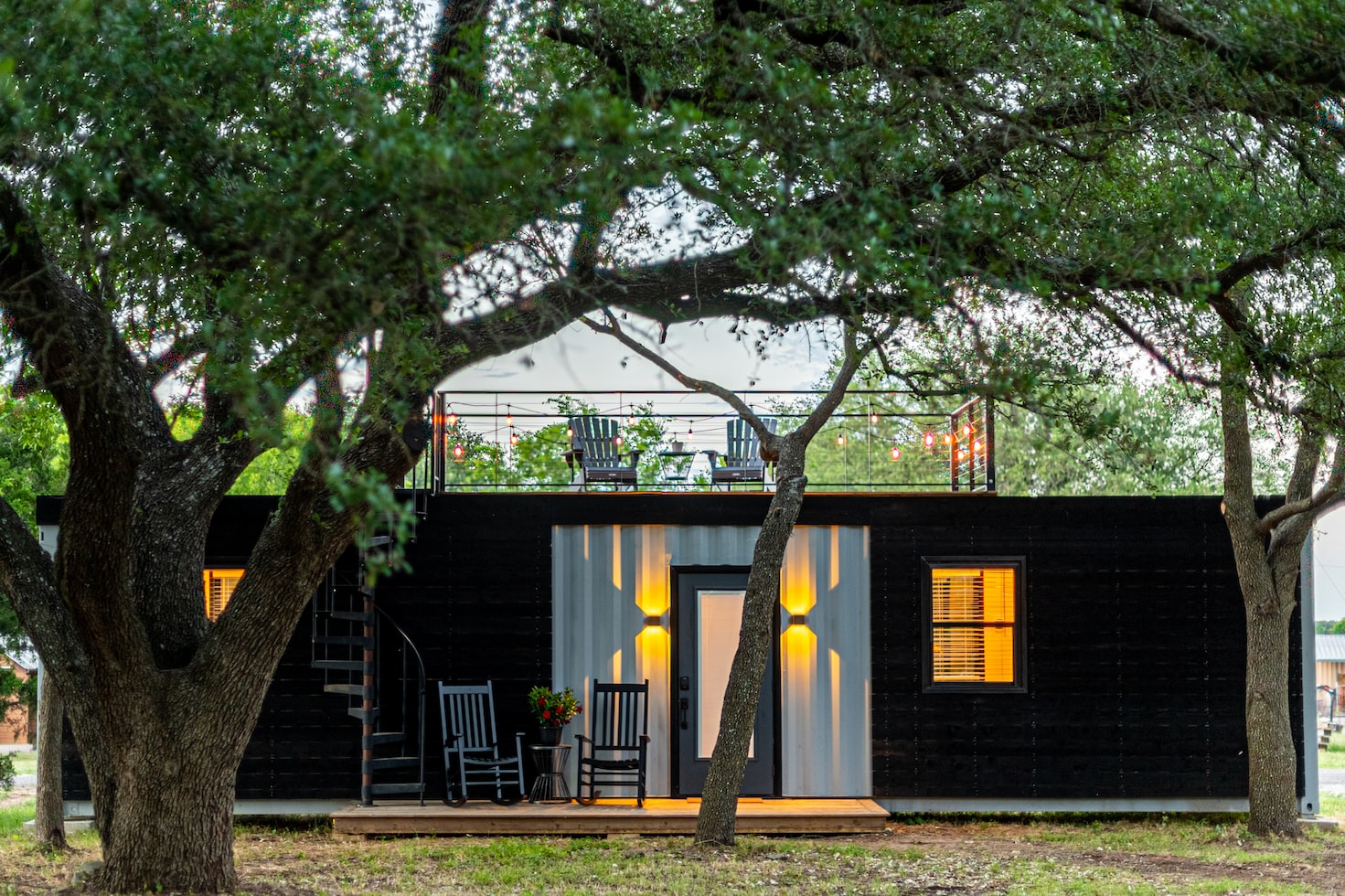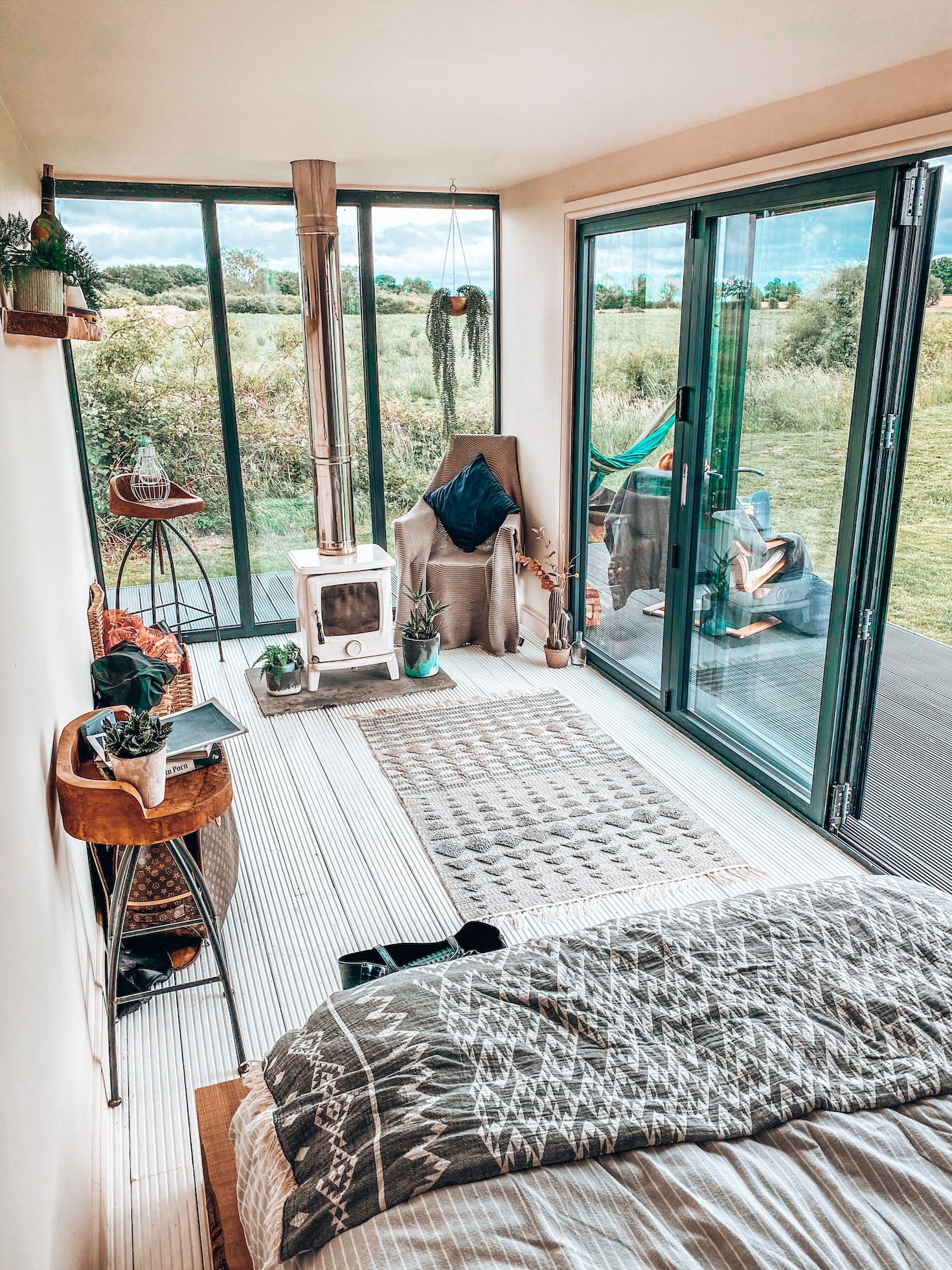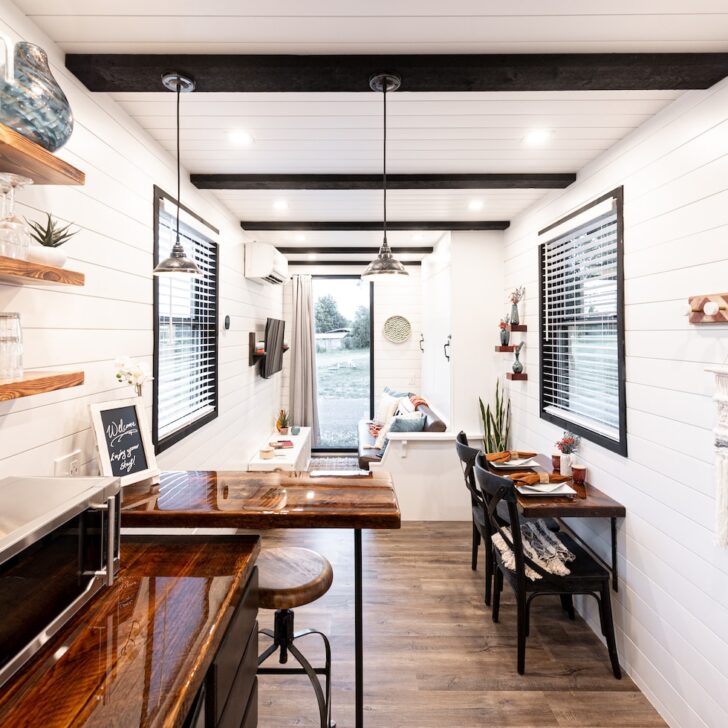Shipping container homes have gained popularity in recent years due to their affordability, sustainability, and versatility.
These containers can be easily transformed into stylish and functional tiny homes, suitable for a variety of needs.
For those living in a shipping container home, space is a precious commodity. Every inch matters, and the choices you make in your interior design can significantly impact your living space.
In this article, we will share with you three smart interior design ideas that will revolutionize your living space. With these, you can optimize the space within these structures and still create a comfortable and aesthetically pleasing environment.
Whether you are planning to build a tiny home or a larger container house, these tips will help you create a more efficient and spacious interior.
Key Takeaways
- In the intriguing realm of shipping container homes, every inch counts. These unconventional living spaces need clever design to maximize their potential. Using smart interior design strategies can turn these small spaces into comfortable, functional homes.
- One such strategy is the use of multifunctional furniture. This type of furniture serves more than one purpose.
- Another useful tool in shipping container home design is the use of sliding doors. Sliding doors take up less space than regular doors. Using sliding doors as partitions helps divide the home into separate areas.
- Don’t forget to consider loft levels. These utilize the vertical space in the home. Often overlooked in traditional housing, vertical space is perfect for an extra bedroom or a cozy reading corner.
- With intelligent design choices, you can truly make the most of your living space. And in the process, create a one-of-a-kind home to enjoy.

Multifunctional Furniture and Multipurpose Rooms
Multifunctional furniture can help you get the most out of every square foot. Think about pieces that serve more than one purpose.
For example, a sofa or bed with built-in storage underneath can provide a place to sit or sleep as well as extra storage space for items like bedding or seasonal clothing.
You can also consider using furniture that can be easily folded or transformed to save space when not in use. This approach helps you maximize your living area without taking away valuable floor space.
Built-in furniture can also help maximize space in container homes by seamlessly integrating with the design and utilizing every available area.
Consider built-in benches with hidden storage underneath, wall-mounted tables or desks that can be folded away, or built-in shelves and cabinets that make use of blank walls. These solutions help to reduce the need for extra furniture, creating a more spacious feel.
Aside from smart furniture choices, consider the design of your rooms. You can also aim for multipurpose spaces that can adapt to your needs.
A dining area, for example, can seamlessly transform into a workspace. The trick is a convertible table that changes according to the task at hand.
Looking for furniture pieces or room layouts that can be easily adapted to different functions will allow you to make the most of each area in your home.
Use Sliding Doors or Partitions
Sliding doors and partitions are an excellent way to ensure maximum floor space. Traditional swinging doors can often eat into your living space and make the home feel crowded.
Here’s where sliding doors come in. They’re a smart solution to preserve valuable floor area, giving your home a more spacious feel.
The magic of sliding doors is in their design. They can be mounted on walls and slide smoothly along a track. This frees up much-needed floor space, contributing to an open, airy ambiance.
But the benefits of sliding doors don’t end with saving space. They also offer the flexibility to partition your home.
You can use them to divide different areas of your container home. This allows you to create separate spaces when needed and easily open up larger spaces when required.
In essence, opting for sliding doors in your shipping container home not only maximizes space but also offers versatility in layout design.
Build a Loft or a Mezzanine Level
Another creative way to maximize space is by building a loft or a mezzanine level in your shipping container home.
This strategy effectively doubles your usable floor area without the need to extend the footprint of your home.
The genius behind this idea lies in utilizing the unused vertical space. By constructing a loft or a mezzanine, you can create a spacious living area underneath. This is a smart way to make the best use of every square inch in your container.
High-cube containers are particularly beneficial for this purpose. They offer a unique height advantage, making them ideal for incorporating a loft or mezzanine level.
This design strategy can significantly enhance your living space and can work whether you have a 20- or 40-foot container home.
These elevated areas can be turned into multi-purpose spaces. They can serve as bedrooms, home offices, or lounging areas.
This allows you to customize your container home to cater to your specific needs. In essence, a loft or mezzanine level lets you create a home that’s both functional and stylish.
Benefits of Maximizing Space in Your Shipping Container Home
Living in a shipping container home poses unique challenges. Limited space is one of them, but with careful planning and clever design, it can be effectively managed.
Here are a few benefits you can get from maximizing your space within your container home.
Creative design opportunities
Working with limited space can push your creativity and encourage innovative design solutions. Maximizing space in your container home opens the door to unique and imaginative design ideas that can make your home truly one-of-a-kind.
Efficient use of resources
Maximizing space encourages you to be more mindful of your resources and belongings. It prompts you to make the most of what you have and avoid unnecessary purchases or waste.
Minimal maintenance
With a smaller space, there is less area to clean and maintain. Maximizing space can simplify your cleaning tasks and make it easier to keep your container home organized and tidy.
Neatly organized
With the right design, you can keep your small space clutter-free and neatly organized. It’s all about finding a place for everything and ensuring everything is in its place.

Photo by Jack Foster on Unsplash
Final Thoughts
In the fascinating world of shipping container homes, space is a precious commodity. The need to utilize every inch effectively is crucial.
With thoughtful interior design, you can transform compact, container spaces into functional and comfortable living areas.
If you’re interested in more helpful guides about container living, you can visit us here.

