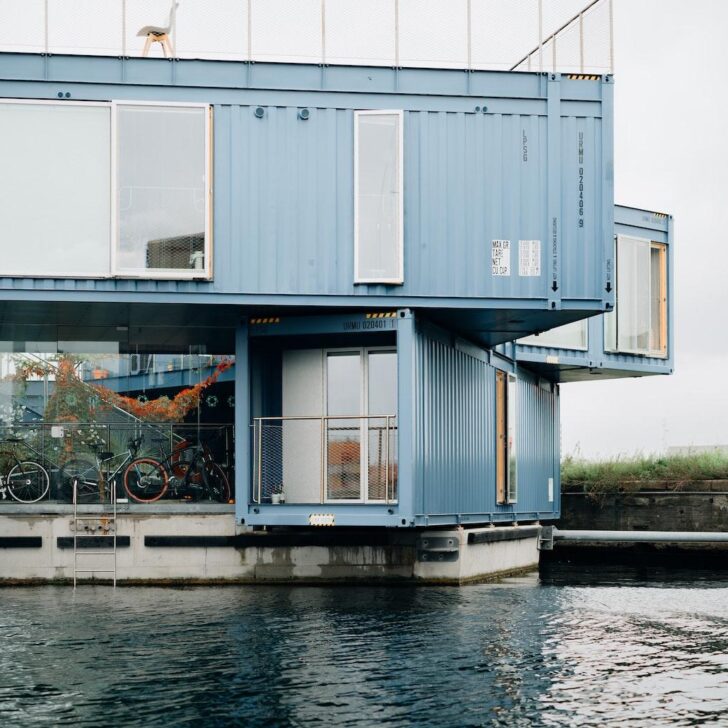Step inside the world of creativity and innovation with these captivating 20ft shipping container home floor plans.
Whether you’re a dreamer, a design enthusiast, or a curious soul seeking inspiration, these plans are bound to ignite your imagination.
Get ready to embark on a journey that combines resourcefulness, sustainability, and style as you discover a new way to redefine the concept of a home.
Let your imagination soar as we dive into the realm of these transformed, compact spaces that showcase the limitless possibilities of container living.
From cozy dwellings to sleek and modern abodes, these 20ft shipping container home floor plans will leave you inspired to think outside the box.
So, put on your architectural hat, and let’s explore these extraordinary homes that are making waves in the world of housing design!
Key Takeaways
- If you’re looking for an affordable way to live in an eco-friendly home, a 20ft shipping container home could be the perfect choice.
- These homes offer a range of advantages, from their affordability to their mobility and sustainability.
- Consider factors like insulation and obtaining the necessary permits.
- Choose a floor plan that matches your individual needs and design preferences. With the right design choices, your container home can become a cozy, comfortable place that meets all your needs.
- Constructing a 20ft shipping container may seem like a daunting task. Take some time to research and make sure you are well-informed before starting the project.
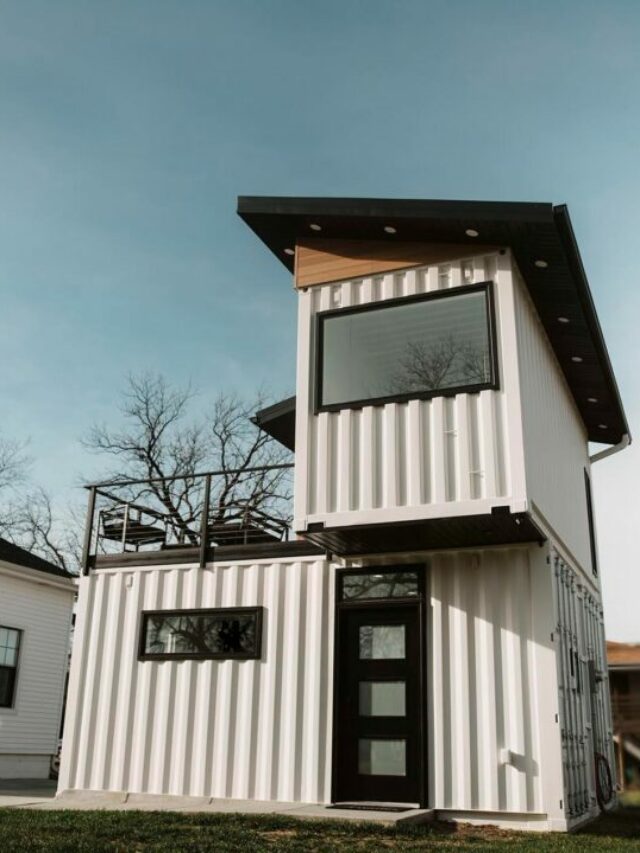
Advantages of a 20ft Shipping container
Living in a 20ft container home can be an attractive option for those looking for a unique, cost-effective housing solution. Its compact size offers a range of advantages, from flexibility in design to DIY friendliness.
The design of a container home can be tailored to individual preferences, with many opting for an open space or multiple rooms.
This allows homeowners to get creative with their home design while keeping costs low. Plus, the small size of the container makes it ideal for those wanting to downsize or live off the grid.
DIY enthusiasts are also drawn to container homes, as they’re relatively easy to build and customize. With some basic tools and materials, homeowners can create a unique and cozy home that can be transported easily.
Overall, a 20ft container home is a great option for those who want to stand out with their housing without breaking the bank. The flexibility, portability, and affordability of a container home make it appealing to many.
Things to Consider When Building A 20ft Shipping Container Home
When it comes to building a 20ft container home, there are a few key points to think about.
Container Home As A Secondary Property
If you’re considering bringing a shipping container home as a secondary property, it can offer a simple and hassle-free alternative to pitching a tent in the rain.
However, if you want to take your container home to the next level, you may want to think about adding a shipping container pool or expanding the kitchen to accommodate guests.
Deciding between an open-concept layout or separating the living and sleeping areas is an important consideration.
Keep in mind that single-shipping container homes may not have space for a laundry room or entertainment area, so planning ahead for these needs is crucial if you plan to live in your container home year-round.
Property Landscape
Creating the perfect outdoor space for your 20ft container home is essential for an off-grid living experience.
When building a shipping container house, the flatness of the surface should be taken into consideration. This will make the construction process easier and help save money on landscaping costs.
If you’re planning on building your tiny house in a mountainous area, you may need to invest in a landscaper to even out the surface.
Adding wall-length windows to your home can be a great way to make the most of the stunning views and also allow natural light to stream inside.
If you choose to install windows, you may need to invest in insulation to ensure your home stays warm and cozy.
With the right features, you can create a comfortable home while still enjoying the beauty of your surroundings.
Traffic Flow
Optimizing the traffic flow in a container home is essential for creating a comfortable living space in a limited area.
Here are a few strategies that can help make moving through the home efficient and effortless:
1. Multi-purpose furniture: Investing in furniture with multiple uses, such as storage ottomans or sofas with built-in storage compartments, can help minimize clutter and create clear pathways.
2. Sliding doors: Sliding doors take up less space than traditional hinged doors, allowing for smoother movement between rooms.
With a well-planned traffic flow, you can maximize the limited space of a shipping container and create a comfortable living environment.
Storage
When it comes to storage in a shipping container, simple solutions can make a big difference.
To make the most of limited space, try using a vertical wall space, such as shelves or cabinets. These can help keep the floor area free of obstacles and add more storage space.
You can also consider installing a storage shed on your property or renting a storage locker nearby.
This way, you can store seasonal items or items that don’t fit in the container itself without taking up valuable space inside.
Incorporating these ideas into your floor plan can help you create an organized and clutter-free living space. Get creative and explore different storage options to make your dream container home come to life.
20ft Shipping Container Home plans
Explore these floor plans that offer a unique and affordable way to transform an ordinary shipping container into a functional and stylish living space.
Floor Plan No. 1
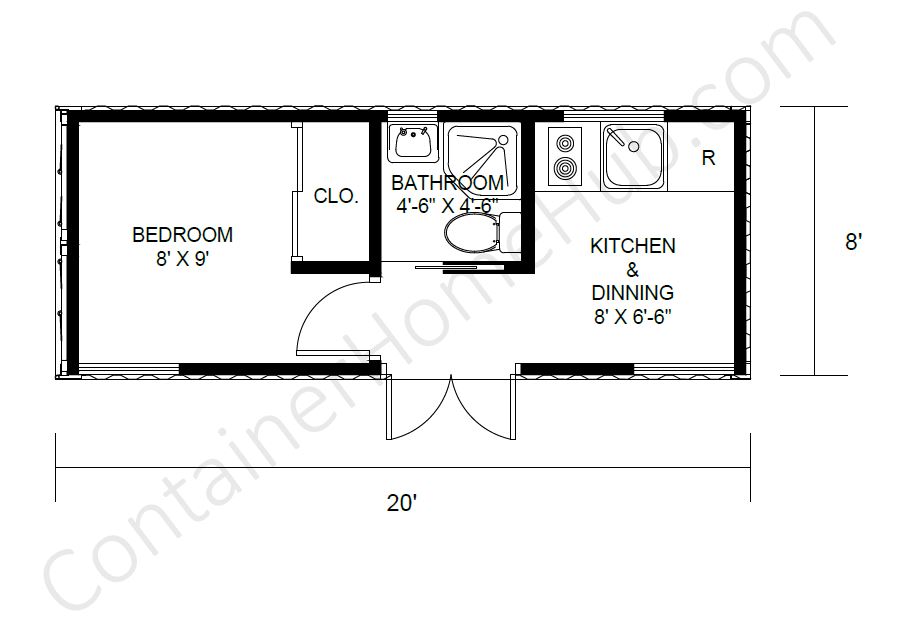
Let’s start with a floor plan for a shipping container home that measures 20 feet long. Inside, there are two main areas: the bedroom and the kitchen-dining area.
In the bedroom, there’s a large closet that takes up almost one entire wall. This leaves you with a spacious floor area of 8 by 9 feet.
Right next to the bedroom is the full bathroom, which is conveniently located near the kitchen. The bathroom features a standing shower.
To come in and out of your shipping container home, there are double doors opposite the bathroom. Additionally, there’s a pocket door for easy access to the bathroom and a regular door to the bedroom.
Floor Plan No. 2
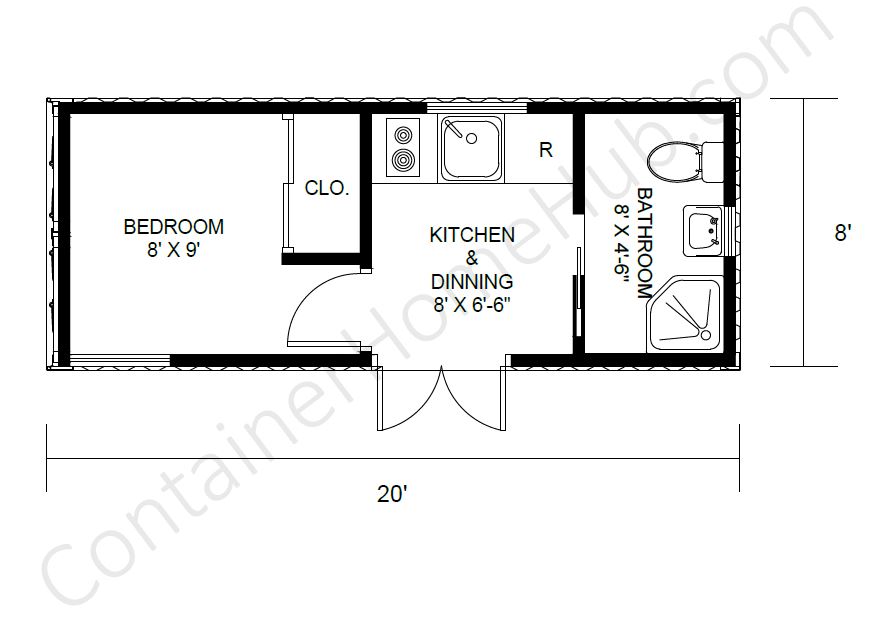
With this floor plan, we’ve made a simple yet effective change to create a more spacious bathroom.
You will instantly notice the difference with the relocation of the bathroom from the middle of your home to the far end of your kitchen and dining space.
Now, as you move from one end of your home to the other, you’ll first walk through your bedroom, complete with a closet.
Next, you’ll enter the inviting kitchen and dining area, where double doors provide easy access. Finally, you’ll reach the bathroom, boasting a generous 8-foot by 4.5-foot floor space.
And don’t worry, we’ve kept the convenient pocket door for the bathroom as well as the traditional bedroom door.
This floor plan is designed with simplicity and readability in mind, making it easy for anyone to understand and appreciate.
Floor Plan No. 3
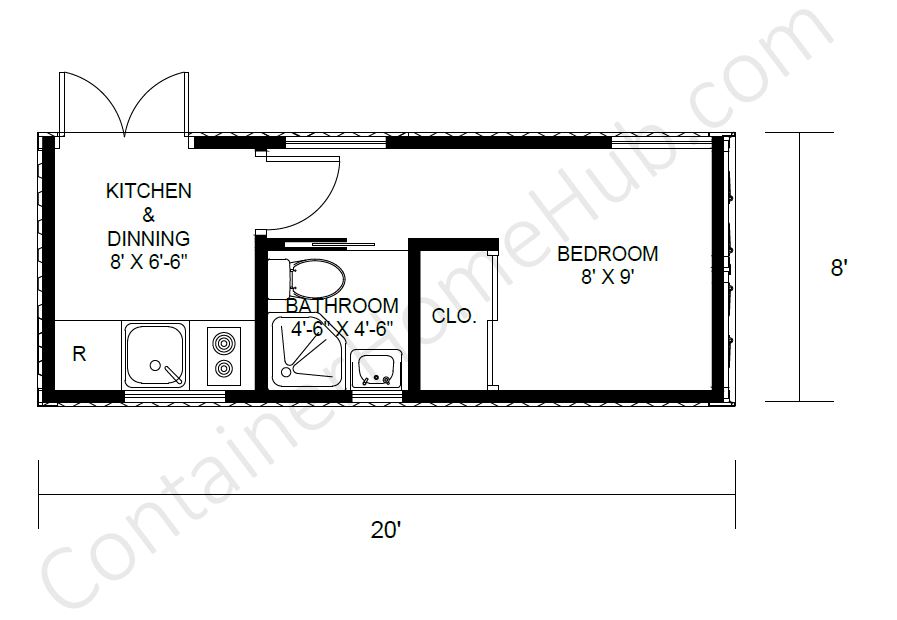
If having ensuite bathroom access is a top priority for you, then this floor plan might be just what you’re looking for.
In this design, the kitchen and dining area are located at the far end of your shipping container home, with convenient double-door access to the outside.
The bedroom is positioned just off the kitchen, and it features a door that leads to the bathroom. Inside the bathroom, you’ll find a standing shower, a closet for storage, and enough space to move around comfortably.
This layout provides a seamless flow between the different areas of your home while ensuring that your ensuite bathroom is private and easily accessible.
Floor Plan No. 4

If you’re looking to maximize counter space in your kitchen, this floor plan is designed just for you.
This floor plan dedicates an entire wall of your shipping container home to the kitchen countertop. This will give you ample room for all your cooking and prep needs.
The hallway seamlessly leads to the communal bathroom and, finally, the single bedroom. This layout is especially ideal if you plan to frequently enjoy your meals outdoors.
Floor Plan No. 5
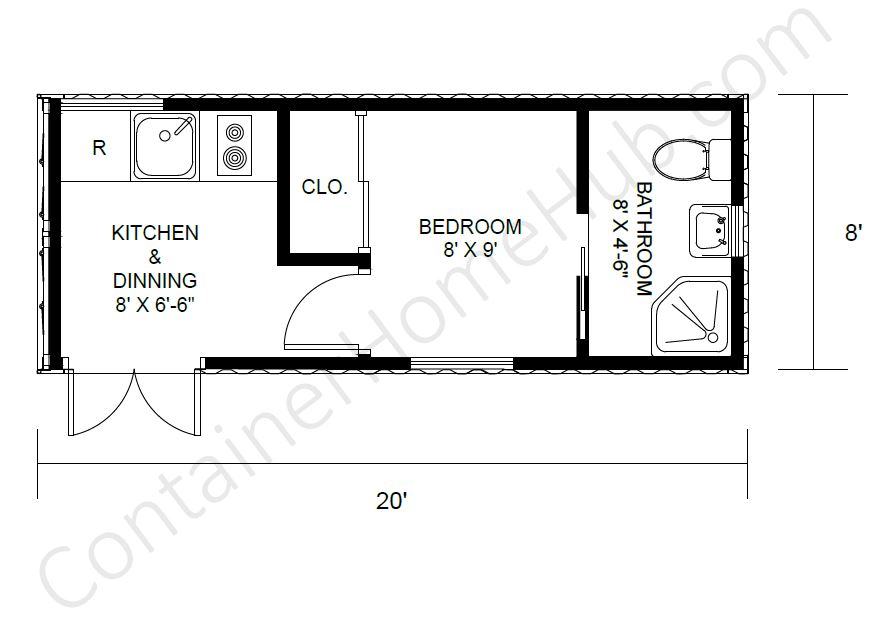
This floor plan offers a nice balance between a spacious bathroom and a small dining area. The layout allows you to enter your home through the kitchen and dining room then walk into the bedroom through a door.
The bedroom has a closet, and the bathroom is positioned along one of the shorter walls of the shipping container home.
Keeping things simple yet stylish, this floor plan ensures a sense of openness and flow throughout the space.
It’s a thoughtful arrangement that maximizes every square inch of your shipping container, providing you with an environment that is both practical and inviting.
More Floor Plans To Explore
Looking for more floor plans? No worries! We have a selection of container home floor plans that can help you design the home of your dreams. You can explore them here.
These plans are designed to maximize every square inch of your container home. They ensure that it looks stylish and feels comfortable.
If you want to understand shipping container dimensions and sizes before deciding on which floor plan to follow, we also have the right guide just for you here.
Building a 20ft shipping container home can be an intimidating task, but with the right knowledge and resources, you can make the process much simpler.
Take some time to research the project before you dive in—it will pay off in the end! Good luck with your container home-building journey!

