Contrary to popular belief, a shipping container house doesn’t have to be limited to tiny house living.
It is possible to have a 6-bedroom custom container home, even if you start with just a single container.
This is because shipping container homes can be expanded over time, allowing you to upgrade and add more rooms as needed.
There are several reasons why a 6-bedroom shipping container home is a viable option.
Not only can you accommodate a larger family, but you can also use the extra rooms as home offices, workout spaces, or even a dream entertainment room for hosting movie nights with friends.
A 6-bedroom shipping container home also provides ample storage space, making it an ideal choice for a vacation getaway.
Multiple bathrooms are typically included, and the two-story design allows for more room and privacy when everyone is home together.
There are various layout ideas that can be explored to make the most of the available space and create a comfortable living environment.
In this article, we will look at various container house plans that dare make the simple living space within containers as luxurious and stylish as possible.
Explore these home designs and layout ideas and pick the one that best suits your needs and personal style.
6-Bedroom Shipping Container House Floor Plans And Home Designs
Here are eight of our favorite 6-bedroom shipping container home floor plans, each with unique layout details. Take a look:
Floor Plan No. 1
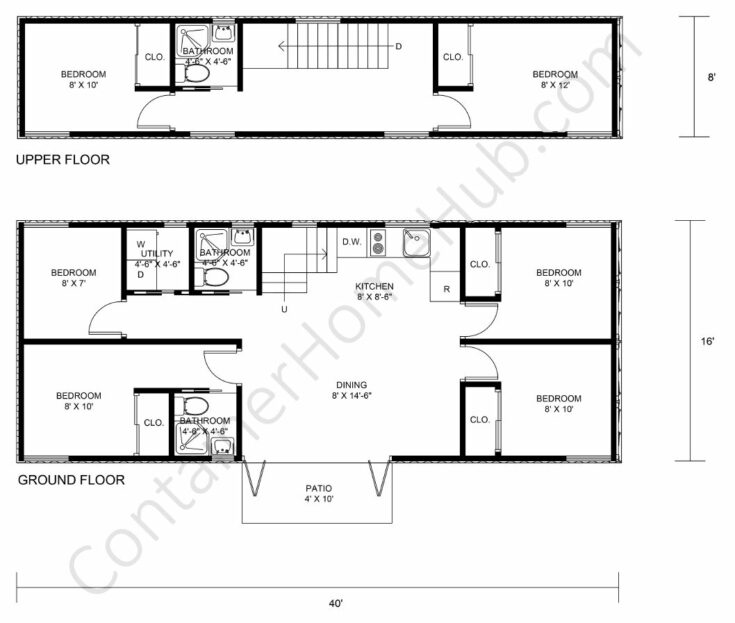
This sleek and modern shipping container house boasts six luxurious bedrooms. The architectural design uses three 40-foot shipping containers to form a unique two-story structure.
Each corner of the home features a stylishly appointed bedroom, measuring a comfortable 8 feet by 10 feet.
On the ground floor, the heart of the home is the spacious and inviting main living area. This open-concept space seamlessly combines the kitchen and dining area.
Just off the main living area, a hallway leads to a conveniently placed bathroom and utility closet.
The upstairs features two bedrooms that share a well-appointed bathroom. Downstairs, one of the bedrooms enjoys the added luxury of an ensuite bathroom.
The dining area opens up to a charming patio, offering a versatile space for al fresco dining and entertaining guests.
With its intelligent layout and thoughtful design, this home plan offers both comfort and style for its residents.
Floor Plan No. 2
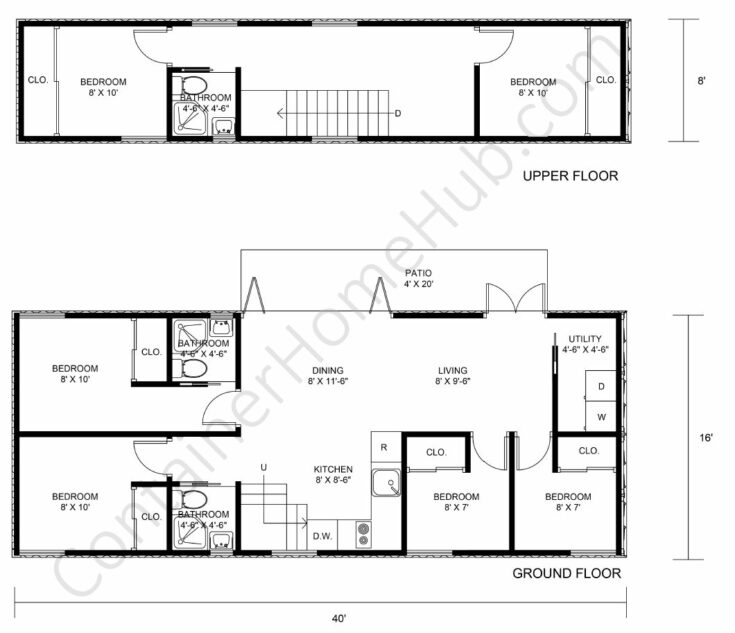
This home design takes the concept of stylish modern living to new heights. With three 40-foot containers skillfully arranged, this two-story structure offers a refreshing and innovative approach to home design.
Featuring six spacious bedrooms, this home provides ample space for the whole family to relax and recharge.
The well-designed floor plan includes four 8-foot by 10-foot bedrooms, two on each level. These bedrooms offer a peaceful sanctuary, perfect for getting a good night’s sleep or unwinding after a long day.
The thoughtfulness continues with the inclusion of a utility closet, ensuring that storage space is plentiful. The larger bedroom closets provide the perfect space for organizing and storing belongings.
One of the first-floor bedrooms has the added convenience of an ensuite bathroom, offering privacy and comfort for its lucky occupants.
Two more bedrooms measuring 8 feet by 7 feet are tucked away just off the kitchen, creating cozy spaces for relaxation or creative pursuits.
The kitchen is a focal point of this home, seamlessly flowing into an open-concept living room. This versatile space can effortlessly transform into an entertainment hub or a cozy reading nook, making it a central gathering spot for family and friends.
The outdoor patio also offers an inviting and spacious area for enjoying the fresh air and soaking up the sunshine.
Floor Plan No. 3
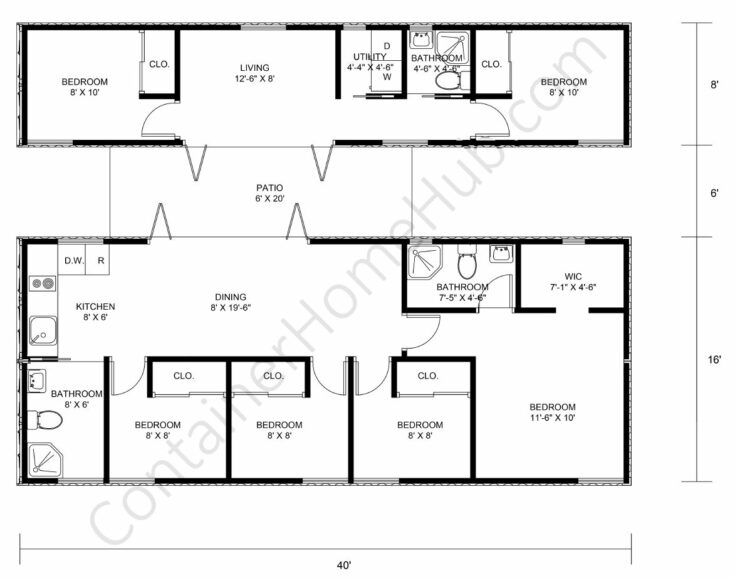
If you’re looking for a versatile floor plan, this one is perfect for you. Whether you want a mother-in-law suite or a home office, this layout has you covered.
The house is constructed using three 40-foot shipping containers, resulting in a single-story home with a total of six bedrooms.
The first building is made up of two shipping containers and features a galley kitchen, a spacious main bathroom, three cozy bedrooms, and a luxurious master suite complete with a walk-in closet and a private full bathroom.
The mother-in-law suite is connected to the main home via a charming patio situated between the two buildings.
This additional space consists of two smaller bedrooms, a comfortable living room, a convenient utility closet, and an extra bathroom.
With this well-designed floor plan, you have the flexibility to create a comfortable living space that suits your needs, whether it’s accommodating family members or setting up a productive home office.
Floor Plan No. 4
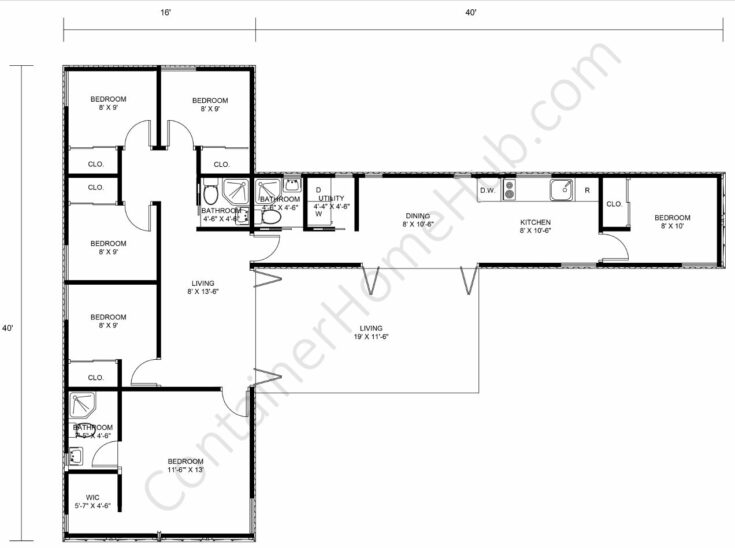
If you have a spacious plot of land and are looking for a simple and functional home design, this floor plan is worth considering. The L-shaped structure of this single-story house offers a lot of space for your needs.
At one end of the house, you’ll find a master suite complete with a walk-in closet and a private ensuite bathroom.
Moving along, there are four additional bedrooms and a second bathroom positioned conveniently off the living room, right past the master bedroom.
The living room seamlessly connects to an outdoor living area, which also has a direct entryway from the main dining area.
There is also a third bathroom, a utility closet, and a well-equipped kitchen. The final bedroom is located adjacent to the kitchen, ensuring easy access. Each bedroom comes with its own closet, allowing for plenty of storage space.
It’s worth noting that this home is constructed using three 40-foot shipping containers, giving it a unique and durable structure.
Floor Plan No. 5
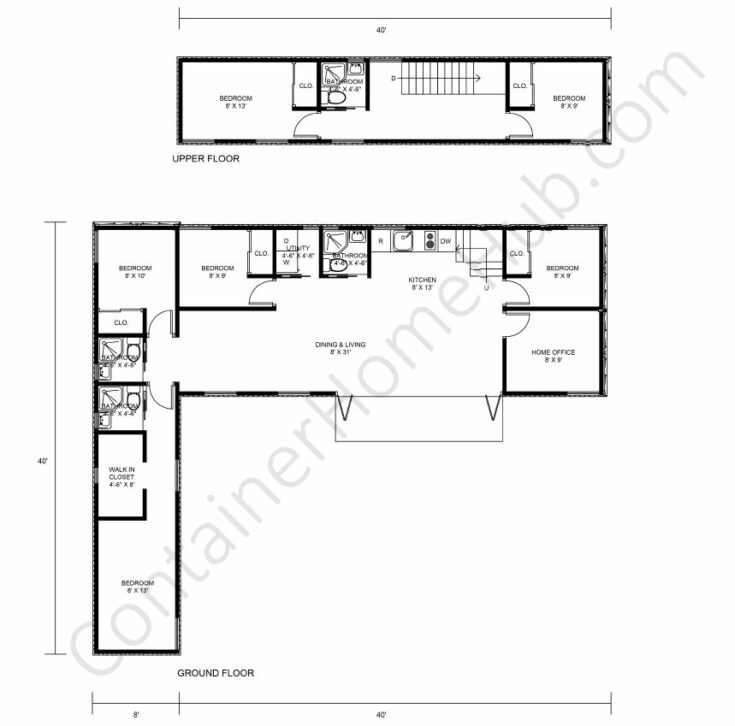
This floor plan showcases a cleverly designed shipping container home that can be built gradually over time.
Constructed using four 40-foot shipping containers, the main structure of the home can be started with just three containers.
The first floor of the home features a luxurious master bedroom, complete with a walk-in closet and private ensuite bathroom.
Aside from the master suite, there are three more bedrooms on the main floor, all equipped with their own spacious closets.
The main floor also includes a home office, perfect for those who work remotely. However, unlike the other rooms, the home office does not have any built-in storage.
The open-concept design of the kitchen, dining, and living area creates a spacious and inviting atmosphere.
Sliding doors lead to a patio space, providing the opportunity to enjoy outdoor living. The main floor of the home boasts three bathrooms, ensuring convenience for all residents.
Moving to the second floor, you’ll find two more bedrooms and an additional bathroom, offering even more living space for the entire family.
Overall, this thoughtfully designed floor plan offers the perfect balance of functionality and style, making it an ideal choice for those considering a shipping container home.
Floor Plan No. 6
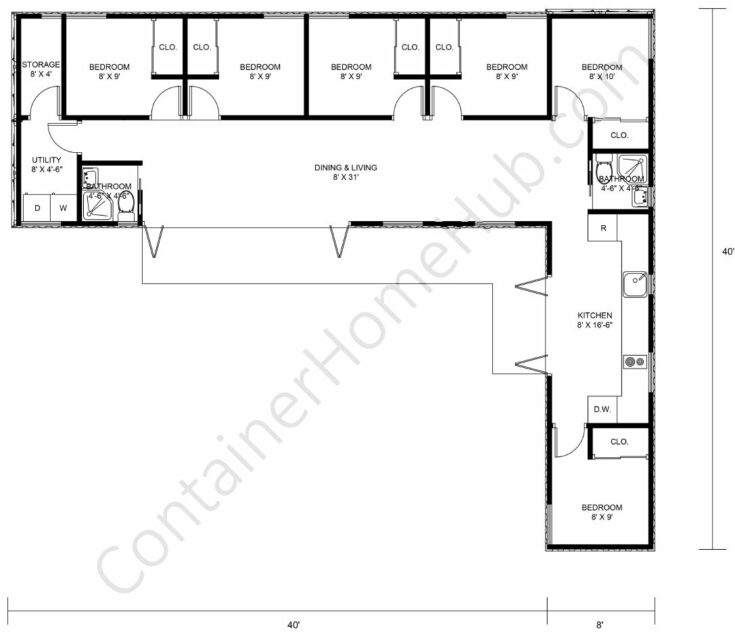
Here’s another L-shaped shipping container floor plan, but it’s a bit different from the others. This one is designed for a 6-bedroom home, but it doesn’t have a master bedroom and only has two bathrooms.
There’s also a storage room next to the utility room, which is convenient for keeping things organized. The dining and living room areas serve as a spacious hallway that connects five of the bedrooms.
The last bedroom is located near the galley-style kitchen, and there’s even a patio that connects the two sections of the floor plan. To build this floor plan, you’ll need three 40-foot shipping containers.
Floor Plan No. 7
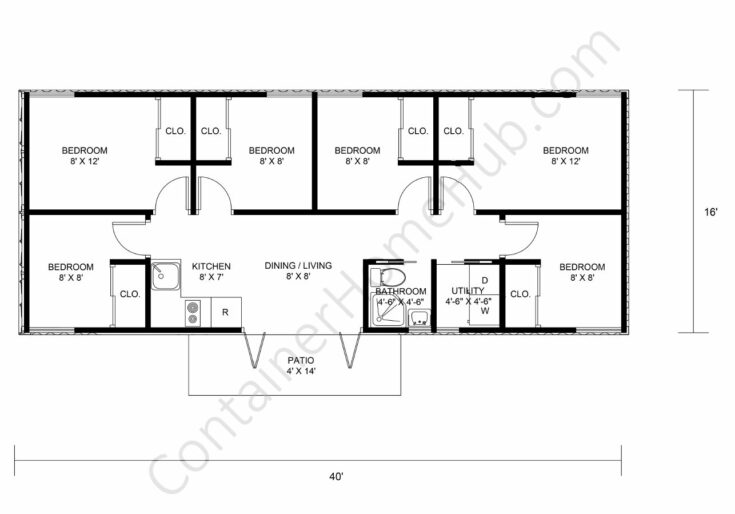
This 6-bedroom shipping container home floor plan is designed to maximize space and efficiency. With just two 40-foot shipping containers, it offers a surprising amount of living area.
The bedrooms take up the majority of the space, with a single bathroom conveniently located nearby. The kitchen and dining/living room are the heart of the home, providing a central gathering space for the entire family. A utility closet and patio round out the layout.
This floor plan is perfect for those looking to build a shipping container home on a budget. By having the kitchen, bathroom, and utility closet all adjacent to each other, you can save on plumbing costs.
Each bedroom is also equipped with large windows, allowing for ample natural light to flood the space, creating an open and inviting atmosphere.
Floor Plan No. 8
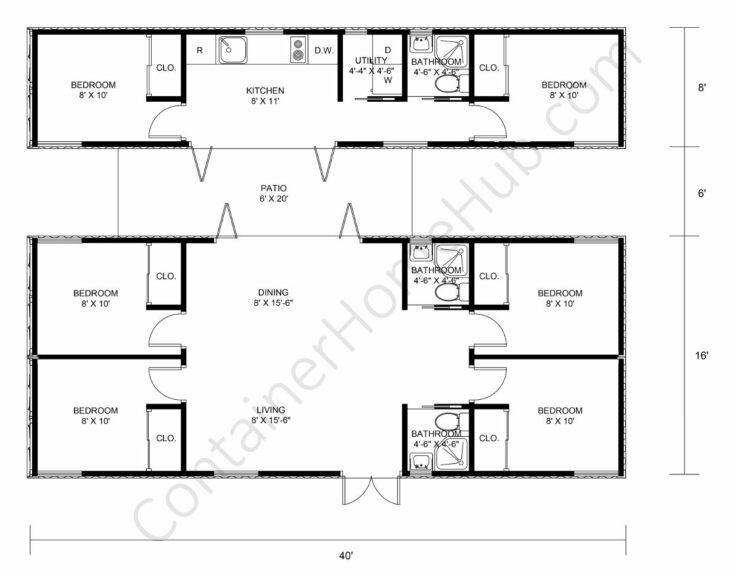
This home design also features a unique mother-in-law suite concept. In this case, the smaller structure, which is made from a single 40-foot shipping container, encompasses a kitchen, two bedrooms, a utility room, and one bathroom.
The second structure, on the other hand, is crafted from two 40-foot shipping containers placed side by side.
This spacious unit accommodates four bedrooms, two bathrooms, and a combined dining and living area.
The two structures are connected by a patio, with sliding glass doors providing easy access between the two.
Things To Consider With 6-Bedroom Shipping Container Homes
When you’re designing your dream home, one of the most important things to think about is how the layout and design will support the type of life you want to live.
This is particularly crucial when building a new home, as it’s likely to be a place where your family will reside for many years.
Consider how the space will accommodate your family as it grows. Do you want a home office or workspace?
Will you need a kitchen that can handle large gatherings? Or is a basic kitchen layout sufficient for your needs?
The floor plan should also take into account the surrounding landscape and the amount of storage you require in your shipping container home.
If you’re still unsure about what to include in your floor plan, there are free shipping container home design software options available that can assist you.
Alternatively, you can browse through our website for a wide variety of shipping container home floor plans and other helpful guides.
How Custom Container Living Spaces Revolutionize Modern Home Designs
Shipping container house plans are revolutionizing modern architecture by offering maximum space and functionality.
Architects and designers are using custom container house plans to create layouts that meet the unique needs of homeowners.
The careful design of the container home floors optimizes every square foot, making efficient use of the limited space available. They are meticulously planned to ensure privacy and comfort in each of the six bedrooms.
Container architecture provides a fresh perspective on modern architecture, proving that even with limited space, a 6-bedroom shipping container home can be practical and stylish.
Container homes are a creative solution for those looking to maximize space without compromising on style. The use of shipping containers as building materials allows for unique and contemporary designs.
With custom floor plans, architects can create layouts that cater to individual preferences and lifestyles. By thinking outside the box, these homes challenge traditional notions of what a house should look like.

