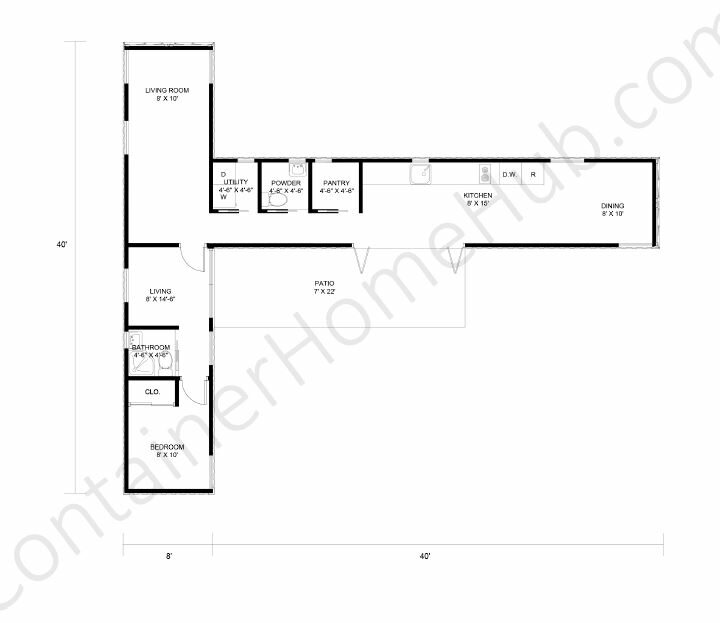Whether you want to create the ideal zen getaway from the daily hustle and bustle of office life or you are interested in using sustainable materials in creating your detached urban home, 1 bedroom shipping container home floor plans could help you achieve your goal!
Shipping container homes require a creative mind to guarantee their unique size and shape will meet all of your needs. But their metal construction and easy interlock design mean they are long-lasting and you can combine multiple shipping containers to increase your square footage.
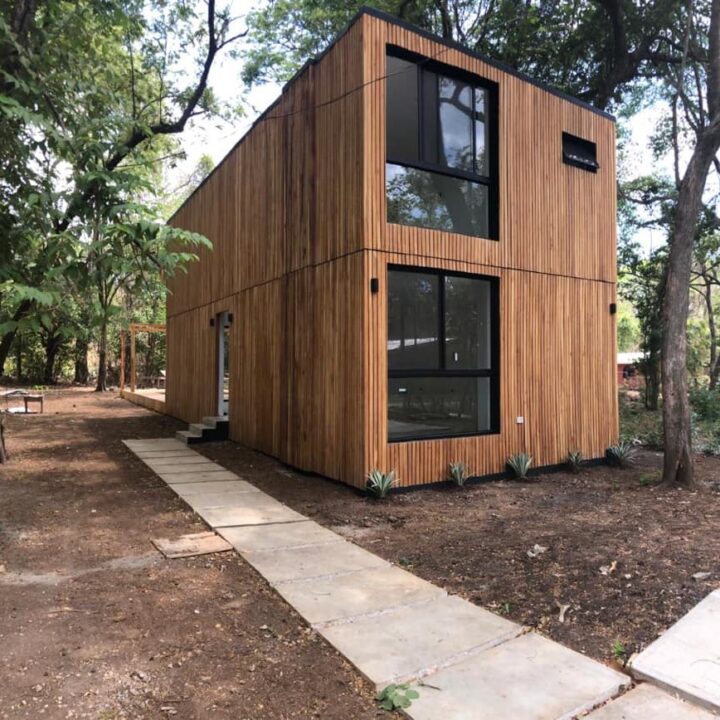
With a 1 bedroom shipping container home, you can make your space as cozy or open as you want. You can add multiple floors to your new construction or connect two separate zones of your house through an outdoor patio. Maybe the property you plan to build means you can plant a vegetable garden for parts of the year to support your new sustainable living practices. The only limit is how much money you are willing to spend on your new shipping container home design.
Not sure how to get started on your shipping container home project? The first step is picking the right floor plan. This helps guarantee financial backing for your housing project and assures you will be happy in your new shipping container home for a longer timeline. To do this, you can work directly with a shipping container home designer or check out our entire library of shipping container home floor plans on the Container Home Hub website.
If you’re committed to a 1 bedroom shipping container home, we’ve got you covered. Read on to learn what to consider when designing 1 bedroom shipping container home floor plans and some of our top layout ideas.
1 Bedroom Shipping Container Home Floor Plans – Things to Consider
With a 1 bedroom shipping container home floor plan, you really need to consider how much space you want and need. Do you plan to host a lot in your new space, or is this a solo space for you and your partner? New construction also requires you to think through any future options for your space, as you don’t want to quickly outgrow a space you’ve invested so much money from its beginning.
We’ve taken some time to think through some of the top roadblocks that many other shipping container homeowners have faced when creating their new shipping container home space. These are the four main topics you should also consider to ensure you end up with the best 1 bedroom shipping container home floor plan to make your dream build.
Lifestyle
Do you plan to host the holidays at your new shipping container home? Are you more interested in a tiny home layout that encourages you to spend more time outdoors? Would you prefer an eat-in kitchen, or will you want a dedicated dining room in your shipping container home? Do you want the option to work from home once your shipping container home is complete? All of these questions will help determine how much square footage you need in your new home and how the space in your shipping container home is laid out.
If you and your partner are newly married, you should also consider talking about whether or not you plan to have kids in the future. This might mean you start with a 1 bedroom shipping container home, but you include a multipurpose room in your floor plan that could turn into a second bedroom as needed.
Property Landscape
It’s generally true that your construction project will be easier if you purchase flat land. But you can also work around this by including landscaping funds in your new home budget. Also, the more remote the land you purchase is, the more you might need to plan to pay for electricity and water lines to be drawn to your new property.
Based on where you purchase land, you might want to include more windows in your home to enjoy the natural light and beauty around your property. Landscaping can also include a layout for future garden plots or an outdoor patio, based on the climate where you plan to build.
Traffic Flow
Tiny feet and paws with claws can impact the durability of your floors and should make you consider how open you want your space to be. If you ever plan to have children in your shipping container home, you might want to avoid dividing the zones in your house with extra doors. This might also mean sacrificing your formal dining room for an eat-in kitchen and attached multipurpose living space instead.
It’s easy to have long hallway spaces in a shipping container home, but these can make your space feel congested if you’re not careful. Thinking about how many pets, family members, and guests you plan to include in the future of your shipping container home should help determine how big or small your 1 bedroom shipping container home will be.
Storage
Storage can be important in the day-to-day living of your shipping container home, as it will make your floor space feel less cluttered. But storage can be even more important for a getaway shipping container home, as it means you don’t have to pack as much every time you plan to escape.
As you consider storage spaces for your home, you should decide if you want a kitchen pantry, dedicated laundry or mudroom, and how many closets you want in your bedroom and throughout your floor plan.
Or maybe you’d prefer to build a separate storage space on another part of your property.
1 Bedroom Shipping Container Home Floor Plans with Pictures – Get inspired with these floor plan ideas
Check out five of our favorite 1 Bedroom shipping container home floor plans, each with its own special layout details:
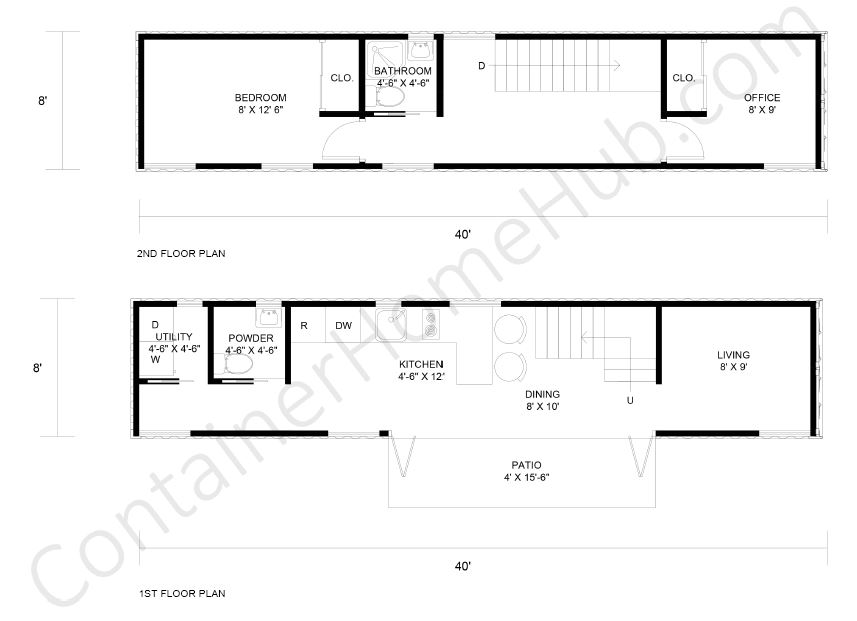
A 40-foot shipping container will give you a longer home with more room options. This floor plan uses two 40-foot shipping containers for a two-story home layout. You would enter your shipping container home off the patio with sliding doors on the first floor. Then there is a utility room and half bath just off the eat-in kitchen space. There is also a dedicated living room space just past the stairs up to the second floor. Upstairs, you will find a bedroom, a full bath with a standing shower, and office space. Both the bedroom and office include closets.
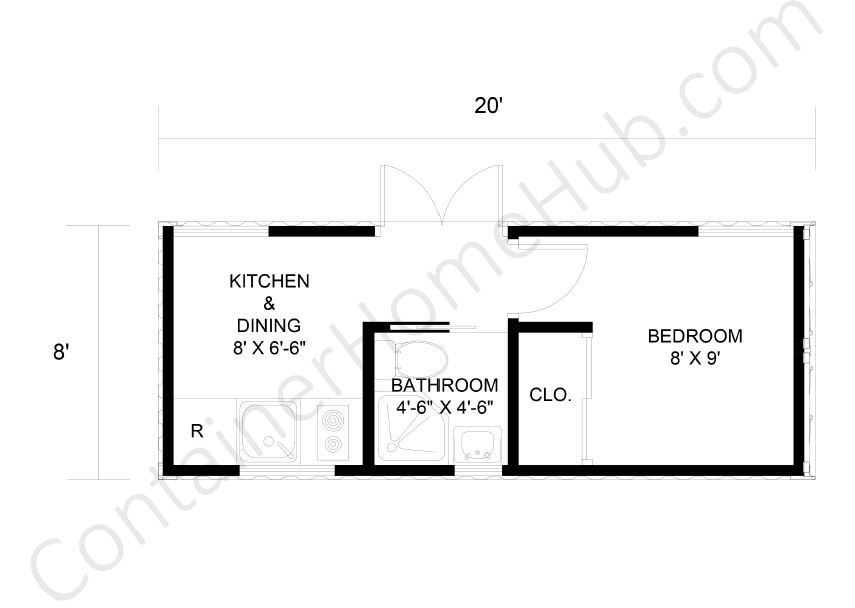
This 20-foot 1 bedroom shipping container home focuses only on your space’s essentials. You would enter your home through double doors that connect to the main hallway of your shipping container home. Then there is a combined kitchen and dining room, a full bathroom that can be accessed through a pocket door, and then the bedroom. If storage is a potential issue for your shipping container home, it’s important to note that this floor plan only includes one closet.
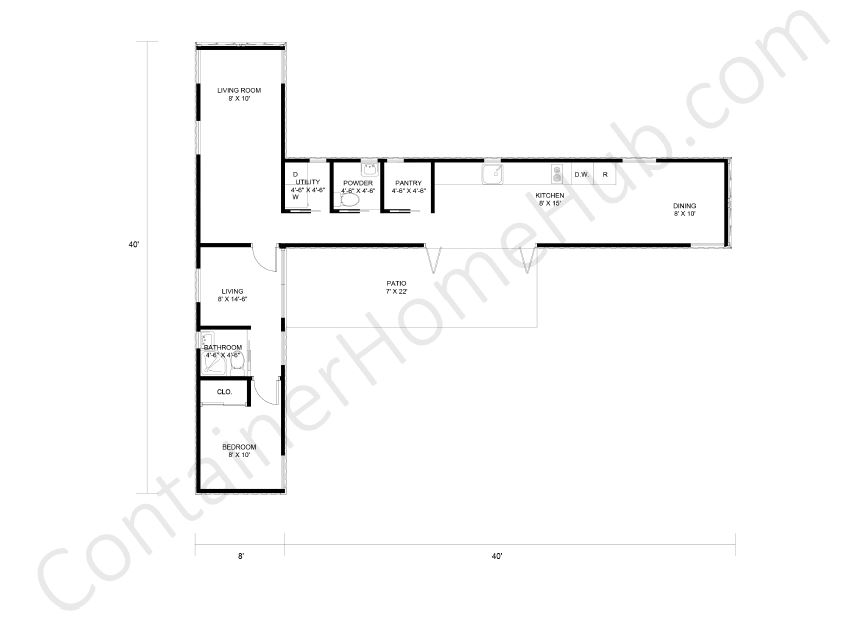
There is also the option of designing a single-story shipping container home with two 40-foot shipping containers. With this option, your floor plan is laid out in an L shape, with the bedroom at the farthest end of your home. A bathroom and two living areas are directly connected to this, one of which could easily be converted into a home office if needed. The main living room then flows into a hallway with a utility room, half bath, and pantry before you enter the galley kitchen and dining room area. There is also a patio directly off the kitchen that is accessed through sliding doors.
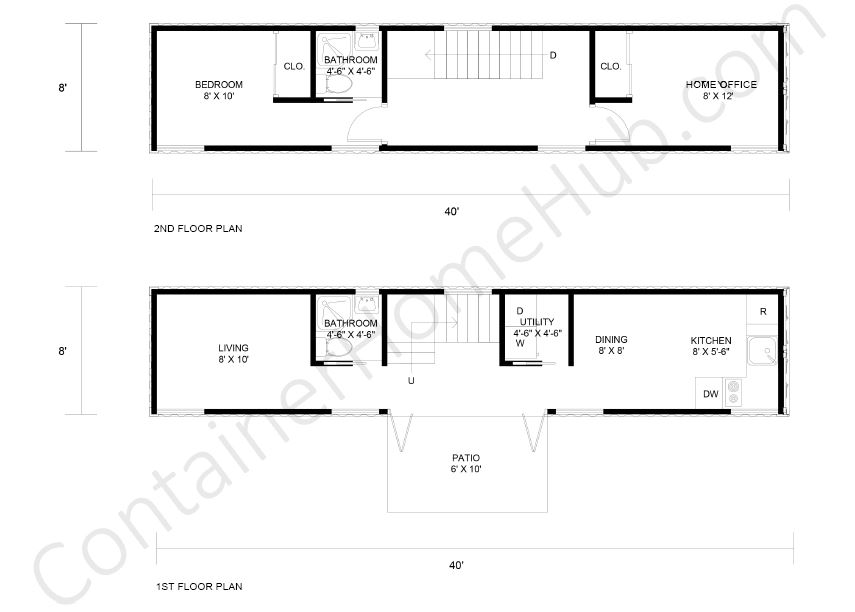
This floor plan opts for an ensuite bathroom, a closet, and a standing shower. Then the home office is larger on the second floor. The first floor includes a living room on one end, a second full bathroom, a utility room next to the second-floor access staircase, and a corner kitchen with a dining room area at the other. A 6-foot by 10-foot patio can be accessed through sliding doors just off the stairwell.
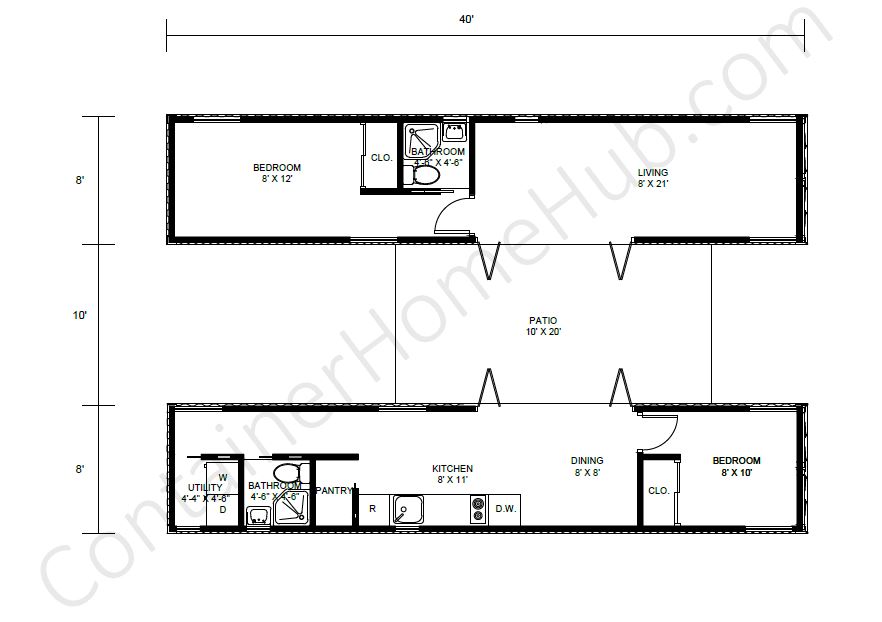
As another option with two 40-foot shipping containers, you can establish intentional zones in your home by separating your home’s living and sleeping areas with a connecting patio. The first shipping container includes a bedroom, a full bath, and a large living room. Then the second shipping container includes a utility room and a second full bath. A pantry can be accessed through a pocket door just off the centrally located kitchen. And the space that is listed as a second bedroom off the dining room could be used as extra storage or as a home office instead. Both shipping containers include sliding doors off the kitchen and living room to access the patio.
Conclusion
Now that you’ve read through our guide to 1 bedroom shipping container home floor plans, the only thing left to do is to start building your shipping container home! Be sure to also check out our shipping container home FAQs, including our tips on how to build a shipping container home in Tennessee. Or read more about shipping container homes on our blog, where you’ll see content like this featured stunning modern container home by Justin Kuehl.

