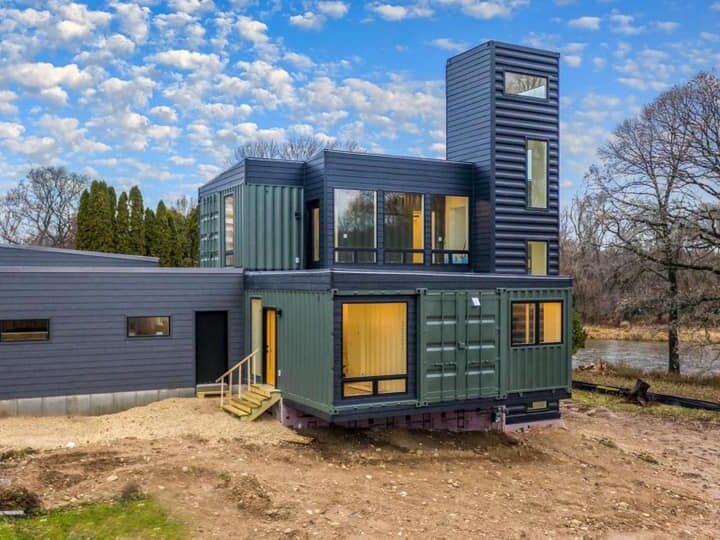Justin Kuehl’s Stunning Modern Container Home Built by Factotumbuilds in Grafton, WI is an impressive design that illustrates just how much can really be done when designing a shipping container home. This home is modern, functional, and very attractive outside and in.
This Wisconsin shipping container home takes full advantage of the containers it’s built with to create something startling and new. If you’ve been wondering whether you can really use containers to create an enviably beautiful and functional home, here is your answer.
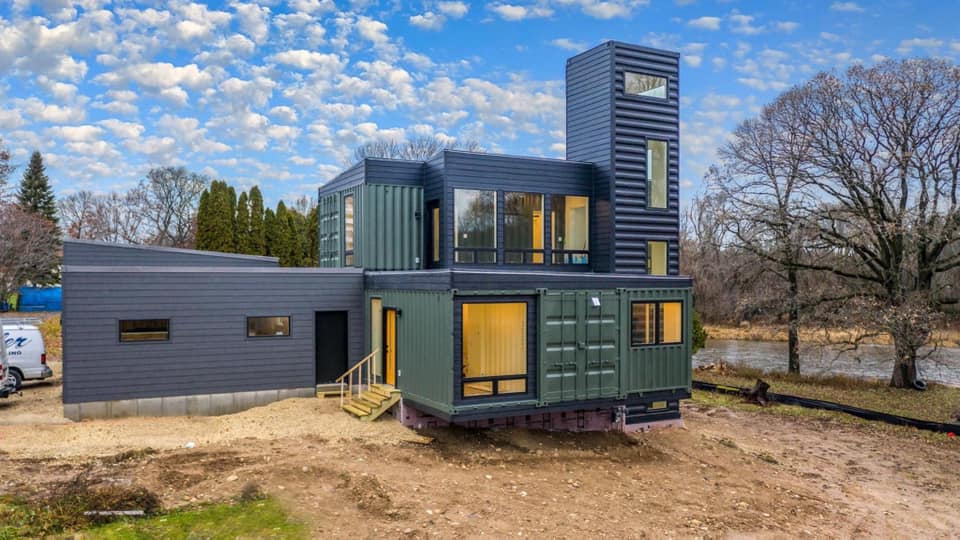
Exterior
The exterior of Justin Kuehl’s Stunning Modern Container Home Built by Factotumbuilds in Grafton, WI looks like a piece of modern art. It has a cohesiveness not always present in a container home. It strikes a great balance of plenty of wide windows that let in maximum light along with lots of texture on the areas that don’t have windows to define the structure.
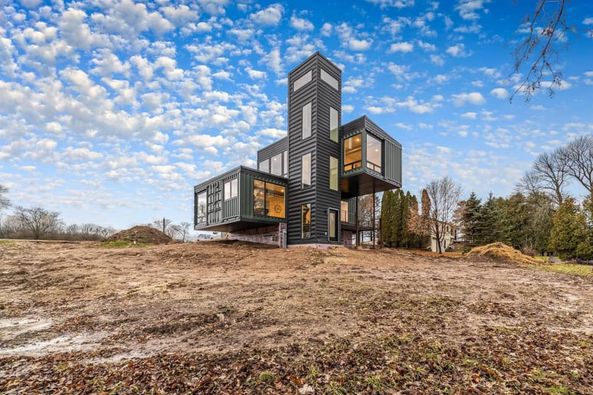
A tall tower is the attention-getter of the look, with rooms coming off around it. This home is placed on the banks of a beautiful lake, and every window is situated to take advantage of the views.
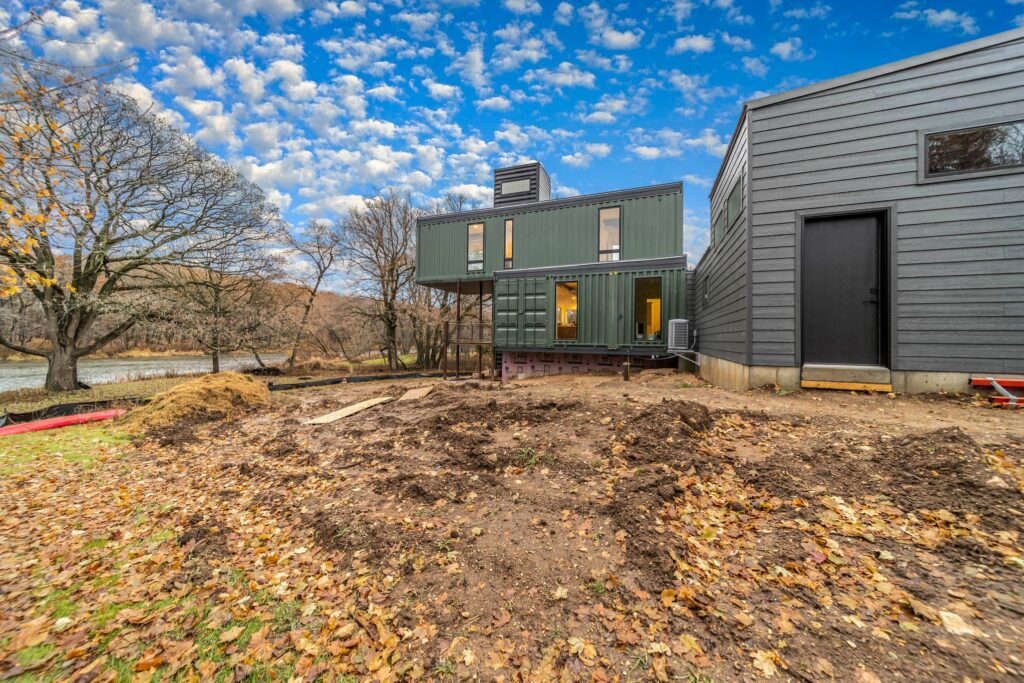
Attached to the back part of the home is a large garage that’s big enough for a serious hobbyist or for a business to work out of. The entire home is built up several feet in case of flooding from the nearby lake.
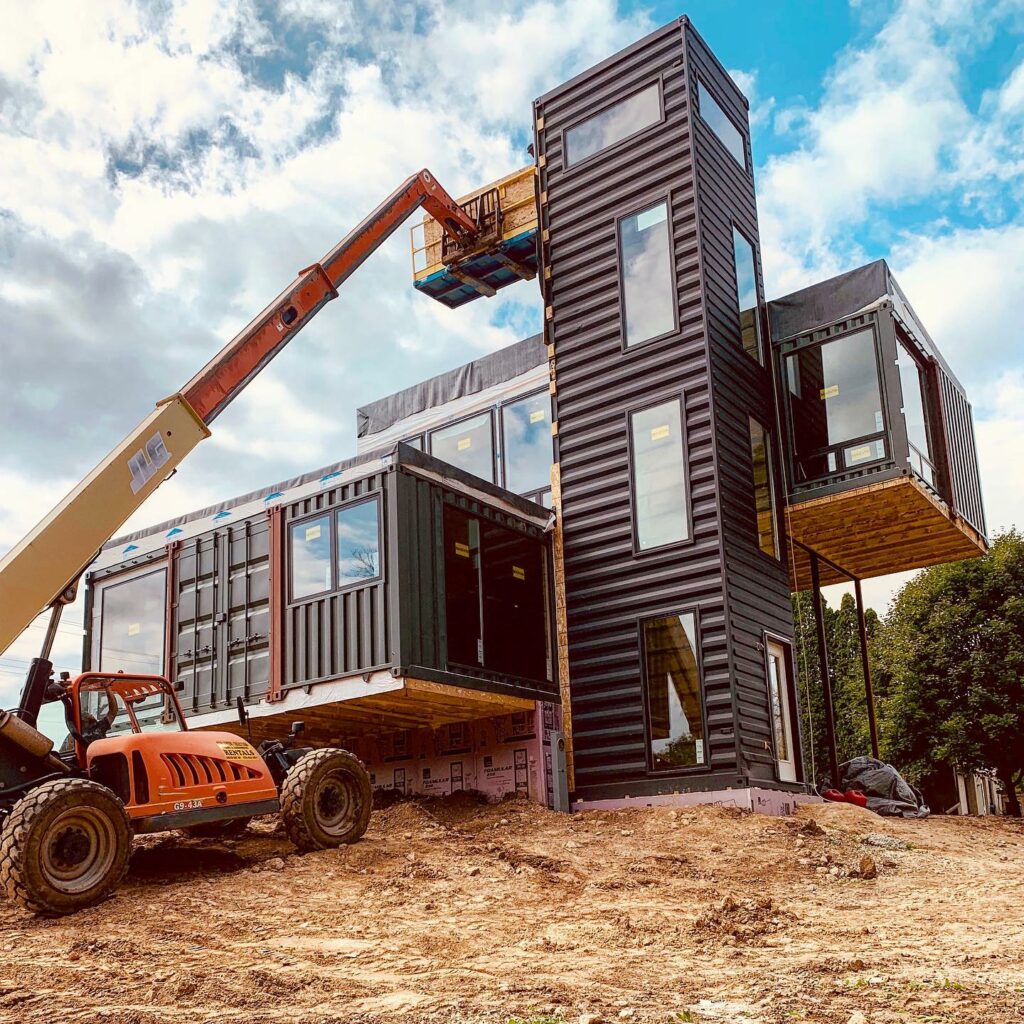
Living Space
The modern look of the exterior of this container home is extended inside, with lots of clear lines and white walls and ceiling. Gentle grey artificial wood floors help to provide some warmth in the space while still maintaining the modern look.
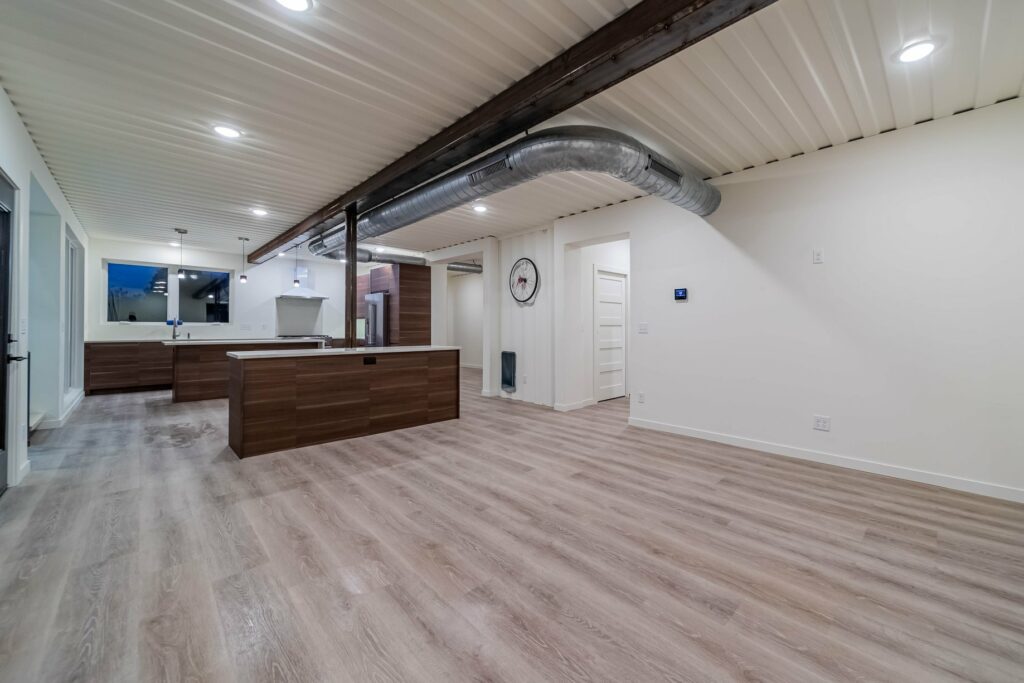
Windows are encased with crown molding to give them a classy effect. The builder took full advantage of the height of the containers to create huge, beautiful windows that go all the way from floor to ceiling. Ductwork is cleverly contained within big attractive metal tubes that look more like modern art than functional hardware.
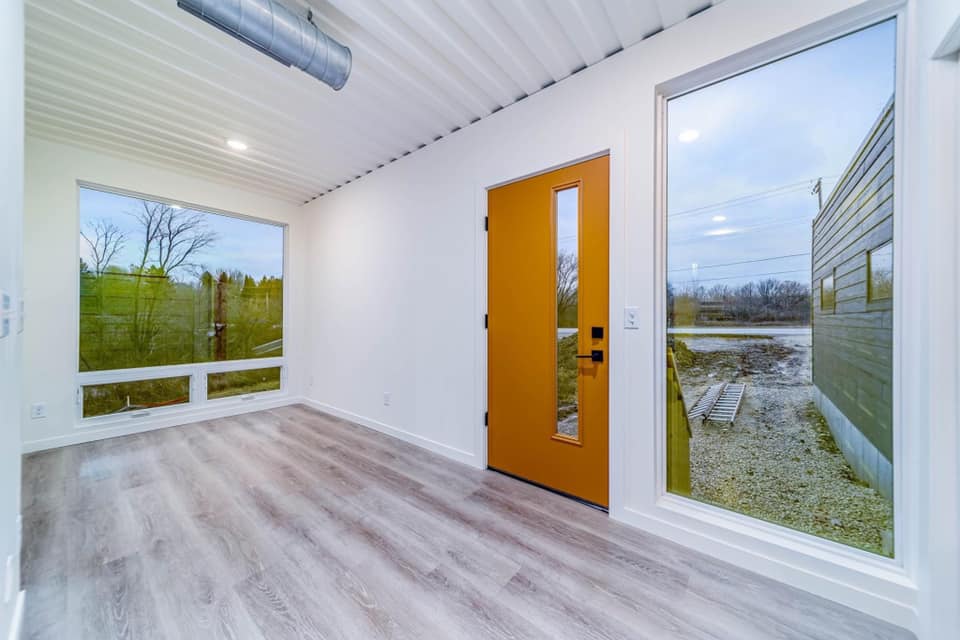
Kitchen
The kitchen is a large space with two huge windows offering floor-to-ceiling views and a couple of smaller windows situated over the sink so you can also enjoy the view while doing the dishes. There is a massive refrigerator and freezer and a large hood over the gas range which is perfect for chefs.
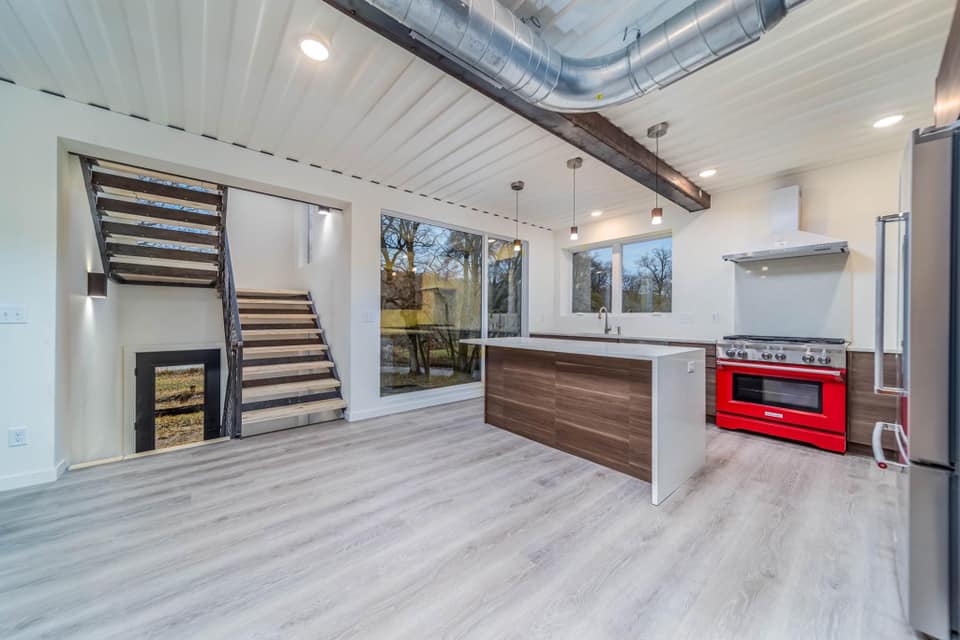
Wooden cabinetry has flat doors without hardware, which works perfectly for the modern look of the home while also warming up to space. Lights hang down from the ceiling and there are also recessed lights to offer plenty of warm lighting. A red oven offers a playful flair to the space.
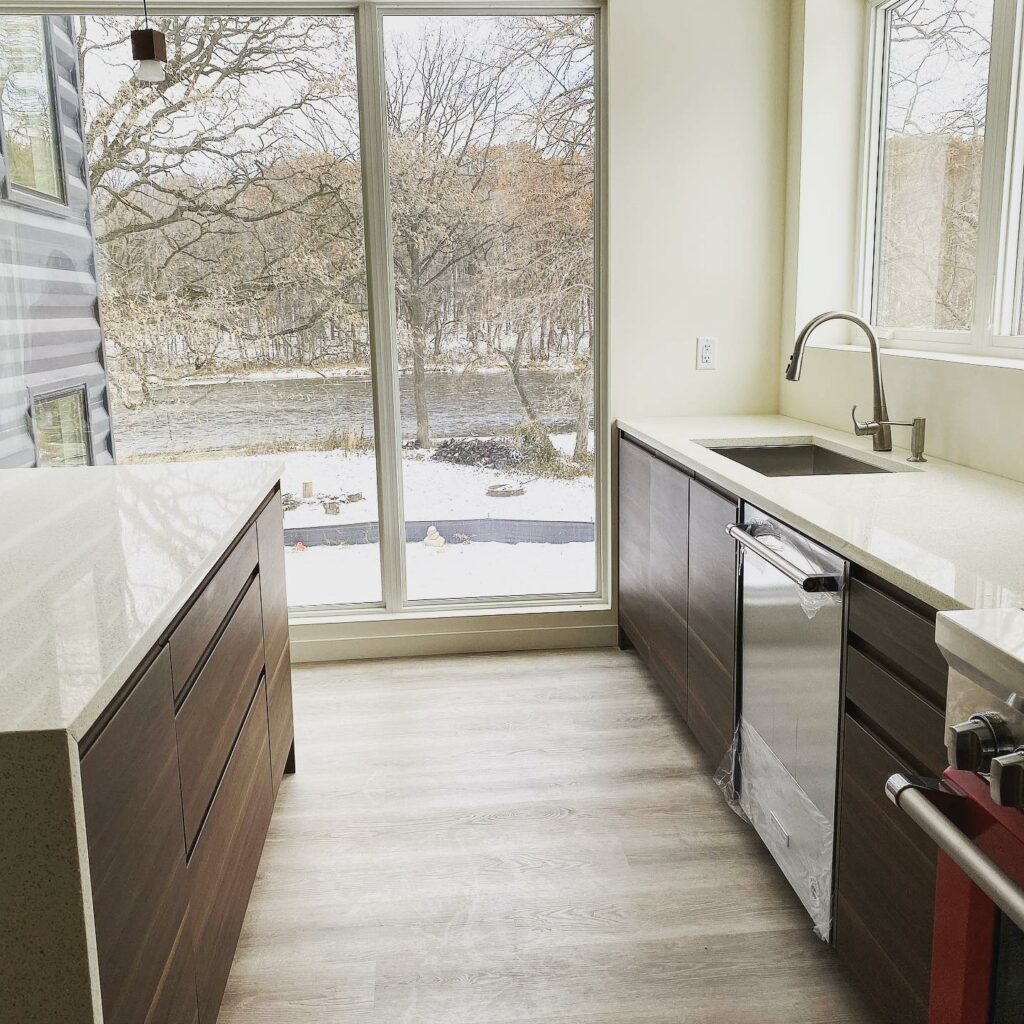
Living Area
This container home has an open concept, with the living area extending directly into the kitchen. The large kitchen island serves to divide the space.
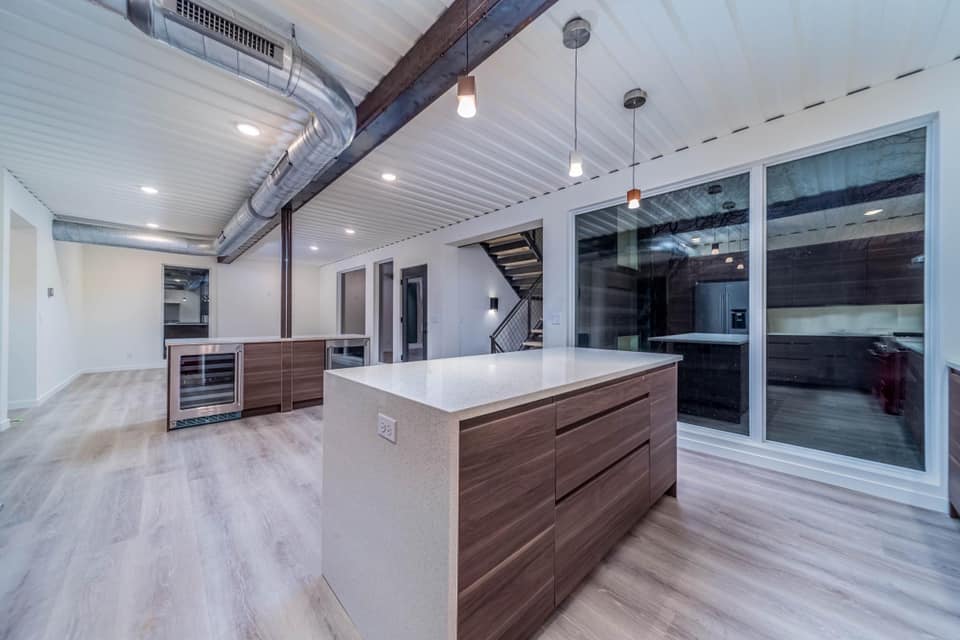
A staircase stretching up from the living area lets in lots of natural light from the windows within the tower as well as offers a stylish and dramatic effect.
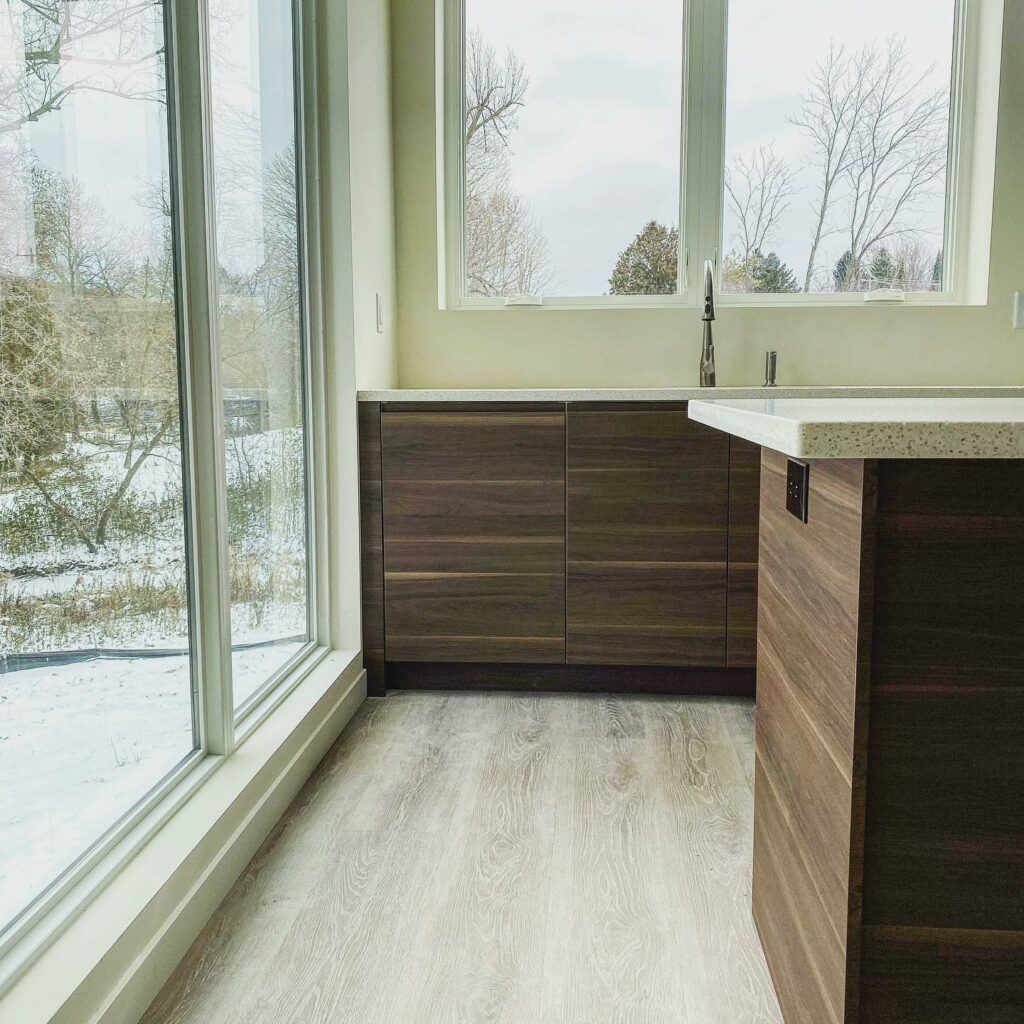
Huge windows cover one entire wall, including the front door which also has a large window. This door opens up onto a porch that stretches the entire space, the perfect place to wander out and enjoy the views and the fresh air off of the lake.
Staircase
In many homes, the staircase is a tucked-away necessity. However, in this container home, it is one of the most impressive and dramatic aspects of the home. The staircase is enclosed in a tower that reaches from the bottom to the top of the home.
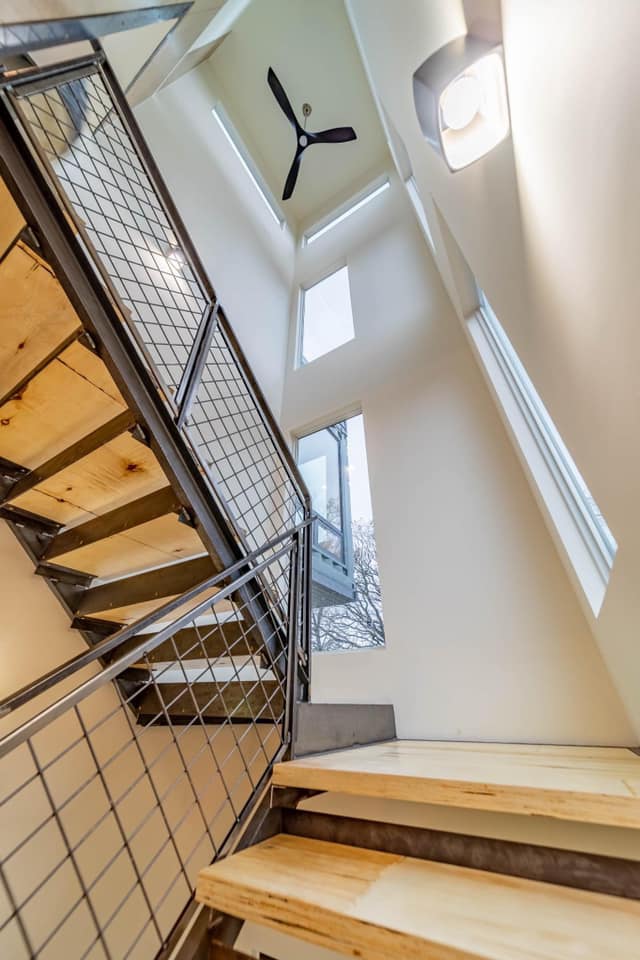
A cool modern fan overhead keeps the air moving throughout the floors as well as it offers a very interesting look. Windows throughout the tower let in plenty of natural light and provide striking views that will make you pause on each landing to reflect. The stairs are natural wood with a simple wire grate border that continues the modern, rustic look of the rest of the house.
Bedrooms
The master bedroom features an ensuite bathroom with a huge barn door that looks great and doesn’t take away any of the ample space in this room.
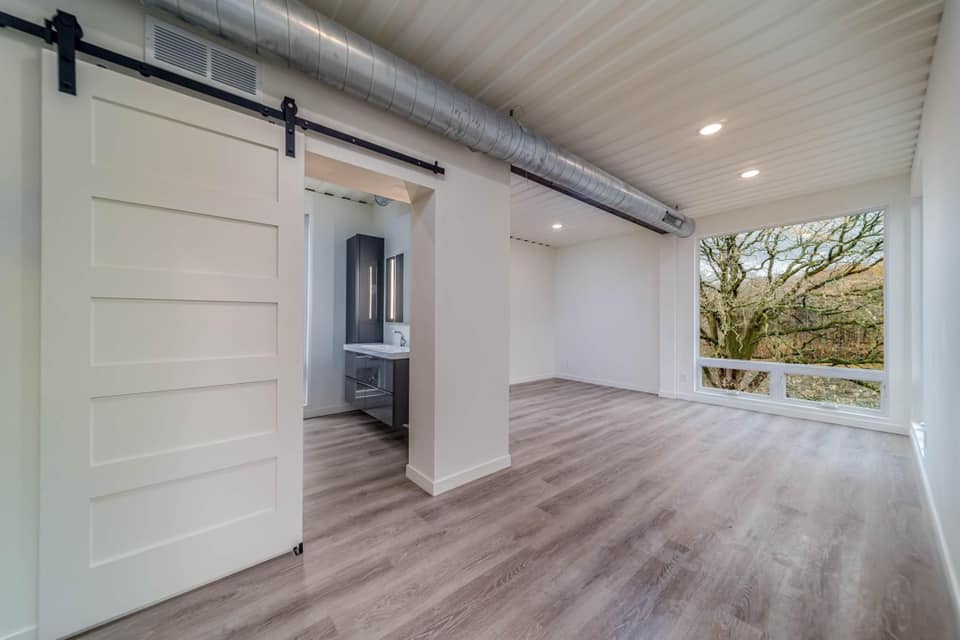
Recessed lighting offers a nice gentle glow and also draws attention to the ductwork and beam in the ceiling. A huge picture window stretches across the wall, defining the space.
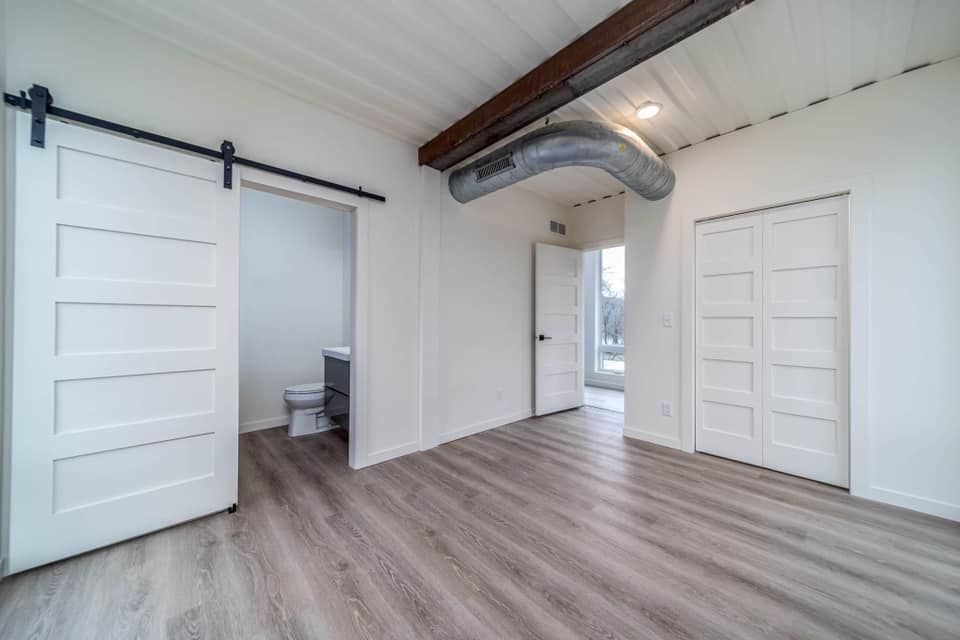
The bathroom features charming narrow windows that allow in plenty of light but also enable privacy. There is also a large walk-in closet that features built-in storage with plenty of room for hanging and folded clothes as well as general storage.
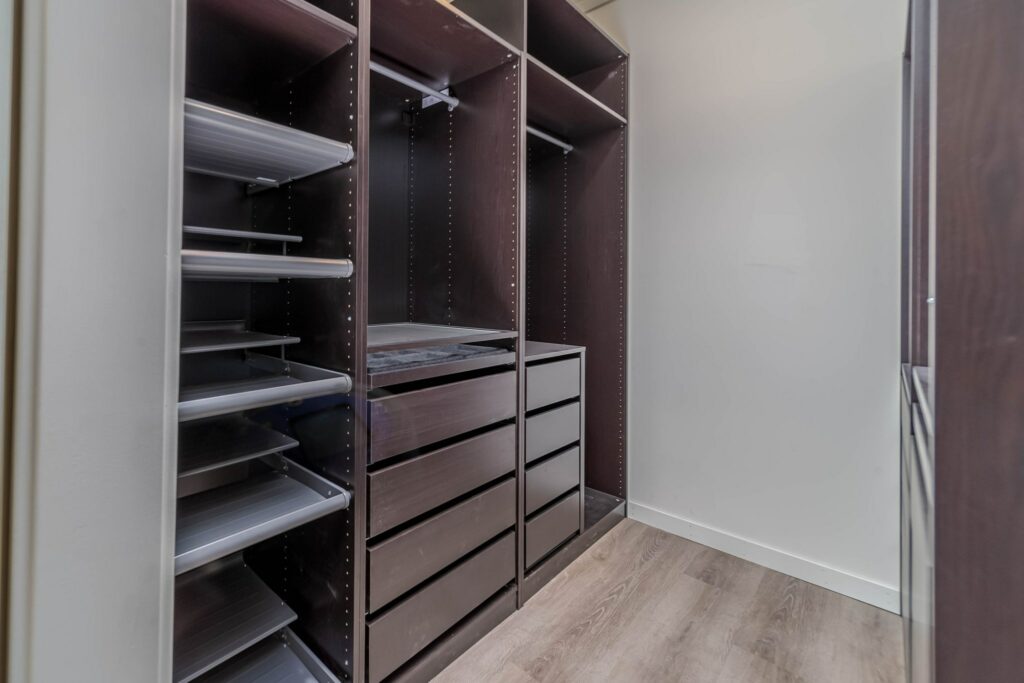
Conclusion
Justin Kuehl’s Stunning Modern Container Home Built by Factotumbuilds in Grafton, WI is an inspiration for the kind of sleek, modern appearance that can be achieved with a container home.

