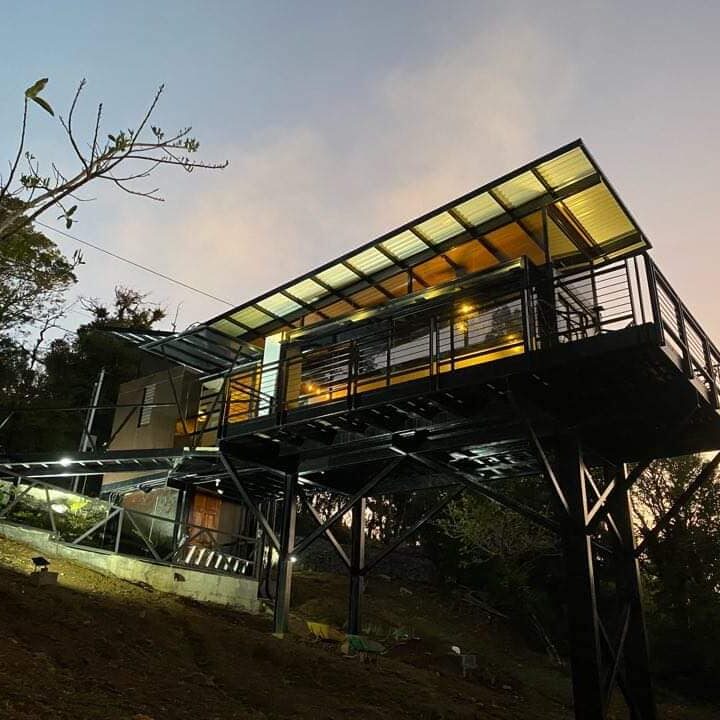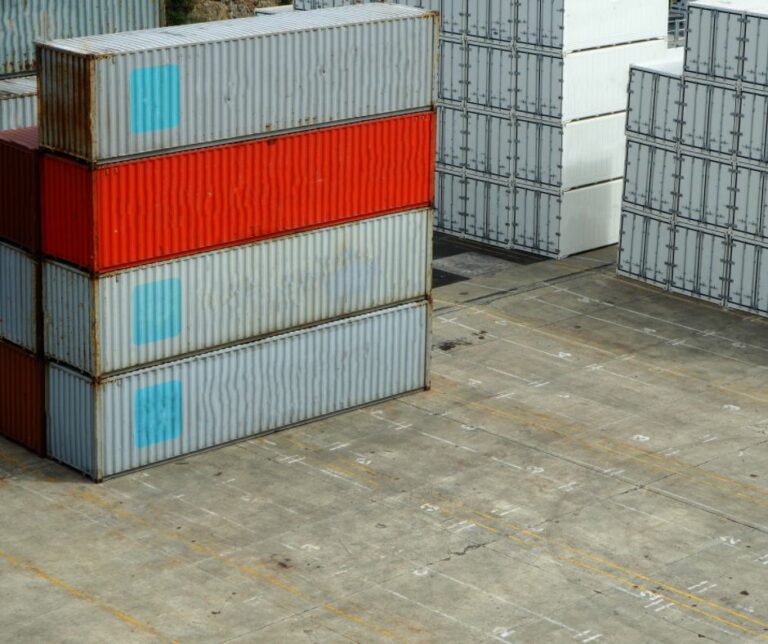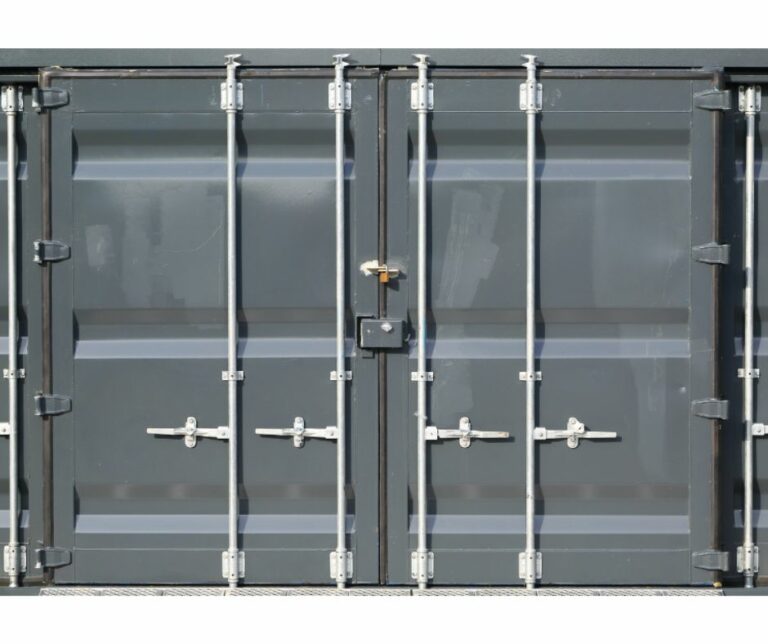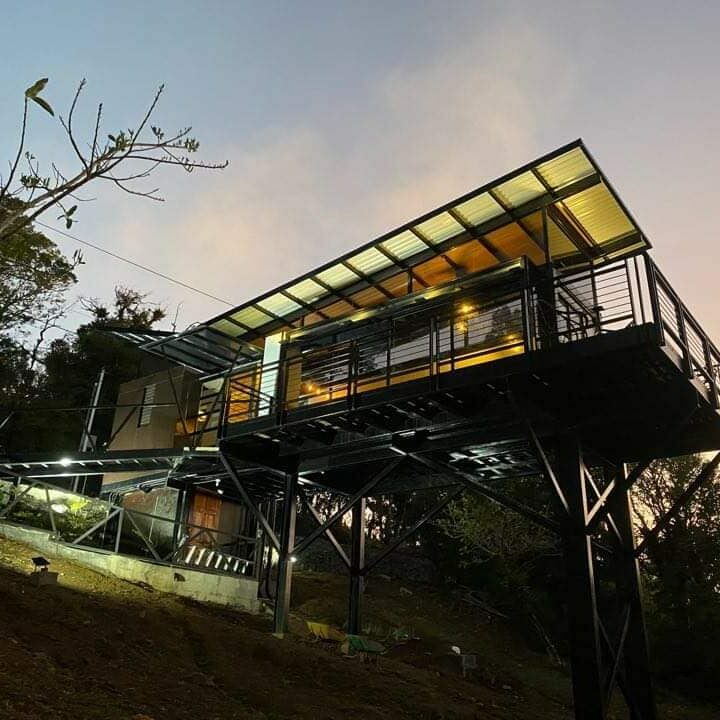Smaller homes continue to gain momentum in the housing market – as vacation rentals, second residences, and even primary homes for some. Their appeal lies in the ability to maintain a smaller carbon footprint and the overall lower cost of living once they are constructed.
Shipping containers have been around since the 1950s, and the tiny house trend can be traced back to the 1970s. Both have been featured on HGTV shows, as people continue to be fascinated with small square footage that can accomplish so much. But as you’re considering investing in one of these new home constructions, which one is better?
The answer to this question requires you to consider three main categories:
- Your reason for building a smaller home
- The budget you have to invest in a smaller home project
- What features you want to include in your future small home
Read on to learn about the shipping container home vs tiny house debate – and which one could be best for you.

What is a shipping container home vs tiny house?
Shipping container building construction has been increasing in popularity worldwide for the past 20 years. Initially devised as a solution to durable housing in response to extreme weather, shipping container homes use the metal frame of a shipping container to make a secure and long-lasting residence. The smallest shipping container homes on the market are 128 square feet in size (16 feet by 8 feet).
While tiny houses have been around for the past 50 years, they became a newer housing trend in the early 2000s when one appeared on The Oprah Winfrey Show. A tiny house will use the design techniques of a traditional wood frame building, but they are usually under 500 square feet in size. When the average American single-family new construction is just over 2,000 square feet, it’s understandable how these home sizes require a homeowner to focus on the economy of space and a minimalist lifestyle.
Why should I build a shipping container home vs tiny house?

Besides the materials used to design a shipping container home vs tiny house, these two nontraditional home designs differ in that shipping container homes can be bigger if a builder wants. Shipping containers were originally designed to interlock, which means they can be fused to make a more customized floor plan. Since 2020, there have been several shipping container homes that have exceeded 3,000 square feet in size.
In contrast, a tiny home is meant to embrace a more whimsical and simplistic lifestyle. Many tiny homes are built on a wheeled platform instead of a foundation, which is supposed to help tiny house owners travel with their primary residential space whenever and wherever they want. But a few hiccups can stand in the way of this ideal. First of all, tiny house transportation also requires unique parking permits to relocate. The wooden design of a tiny house also means it is more vulnerable to unexpected disaster damage. Plus, a tiny house designed for mobility will not be attached to electricity or water lines, so you need to plan for a standalone bathroom and kitchen.
Put simply, a shipping container home is more durable and doesn’t require you commit to specialized appliances or living quarters. However, a tiny house can still be great if you are up for a unique adventure.
How must does a shipping container home vs tiny house cost?

Traditional new home construction in the United States will cost around $150 per square foot, totaling $300,000 in all. This cost doesn’t include purchasing land, paying a general contractor, home customizations, or rerouting electric and plumbing lines to a new property. Your overall home construction bill can also vary based on where you plan to build.
A new single shipping container home construction can cost as little as $1,200 and as much as $10,000. Even with other costs associated with building a new home design, you can plan to spend about 5% of what you would otherwise spend on a traditional home design. Of course, this amount can change based on how many shipping containers you purchase to create your home, where you plan to build your shipping container home, and whether you decide to add any reinforcements to your shipping container home’s frame.
On the other hand, tiny house construction can often cost almost double per square foot the price of a traditional home design. At an average price of $400 per square foot, the initial bill for a tiny house layout can add up to $150,000 or more quickly. This amount can increase as you have to invest in many custom pieces that will help you live off the grid without direct electric and plumbing lines in your home. It is important to note that you will save money with the help of your tiny house lifestyle over time, but the upfront cost of building your tiny home will probably be more than you originally thought.
Both shipping container homes and tiny houses will help you save money on your cost of living over time. Shipping container homes require less long-term maintenance than a traditional home design, and tiny houses usually don’t come with high utility bills. Because of the niche popularity of both of these housing trends, you can make more money with your alternative house design by renting it out through online platforms or selling it at a profit once you’ve built it.
Designing a floor plan for a shipping container home vs tiny house

Shipping container homes requires a little innovation as you put together your floor plan, but the only real limit is your building budget. A traditional shipping container home will repurpose metal shipping containers that were previously used to transport goods internationally. This means you are initially limited to shipping containers that are 8 feet in width and height, then either 12, 16, 20, or 40 feet in length. If you choose to build a single shipping container home, you should plan for a single-floor residence with a bedroom, a full bathroom with a standing shower, and a kitchen with a sink and stovetop.
One of the benefits of a tiny house is that you can create zones in your living space without the use of doors. This open concept idea allows your home to feel bigger and less cluttered, even when it is actually about one-fourth of a traditional home layout. You achieve this goal in a tiny house by shifting the sleeping area up to a loft. It is important to note that tiny houses are not naturally designed to be handicapable, which can be limiting as you age or when you plan to host individuals in your tiny house.
There are a lot of great floor plans you can check out online to get initial ideas about your new home layout. Or you can check out free home design software to look into how you might want to customize your new home space.
How to finance a shipping container home vs tiny house
Getting financial support for a shipping container and a tiny house can be tricky. This is usually because newer housing trends are hard for mortgage companies and banks to appreciate for value.
No matter which nontraditional home design you choose, you can work around this problem by creating detailed floor plans for your new construction. Make sure you itemize the building materials you plan to use and work with local contractors in the area where you plan to build to make sure you understand residential zoning laws. You can also contact current shipping container home or tiny house owners about their building process and any tips they might have to help you.
Both shipping container homes and tiny houses can be built on a shorter timeline than traditional homes, thanks to home kit providers. Working with a kit provider in the area where you’ve purchased land can also mean you have a great resource to answer local questions about constructing your nontraditional home.
Conclusion
In the end, shipping container homes win on liveability, cost, and customization opportunities. You can enjoy life off the grid in a shipping container home without having to worry about making everything in your home smaller to achieve this goal.
Now that you’ve read through our comparison of shipping container homes vs tiny houses, the only thing left to do is to get started on your new shipping container home design! Feel free to check out our shipping container home FAQs, including our tips on the top four suppliers for shipping container pools. Or read more about shipping container homes on our blog, where you’ll see content like this featured stunning Kaloorup shipping container house in Western Australia.


