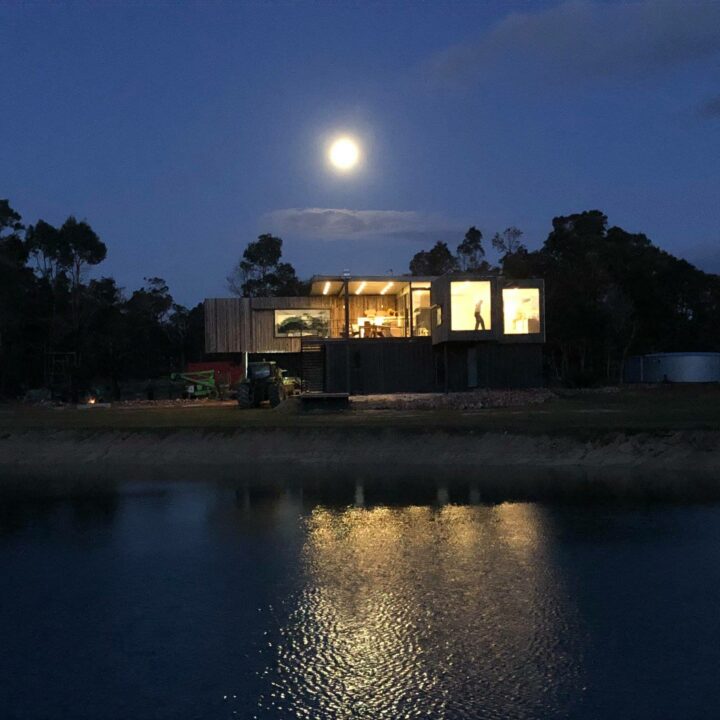Steve Hick’s Stunning Kaloorup Shipping Container home in Western Australia was built as a project in recycling and repurposing, but this stunning, mansion-like home doesn’t look the least bit mismatched or thrown together.
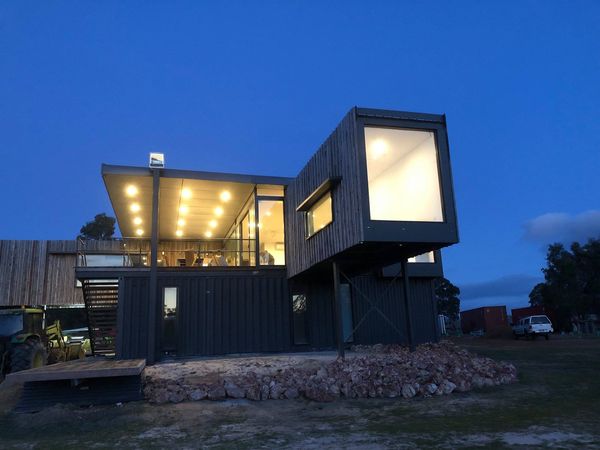
To the contrary, it is stylish, modern, and just beautiful. If you love the idea of using shipping containers to create a home, but you wonder what the possibilities really are, this shipping container mansion will be an eye-opener for you
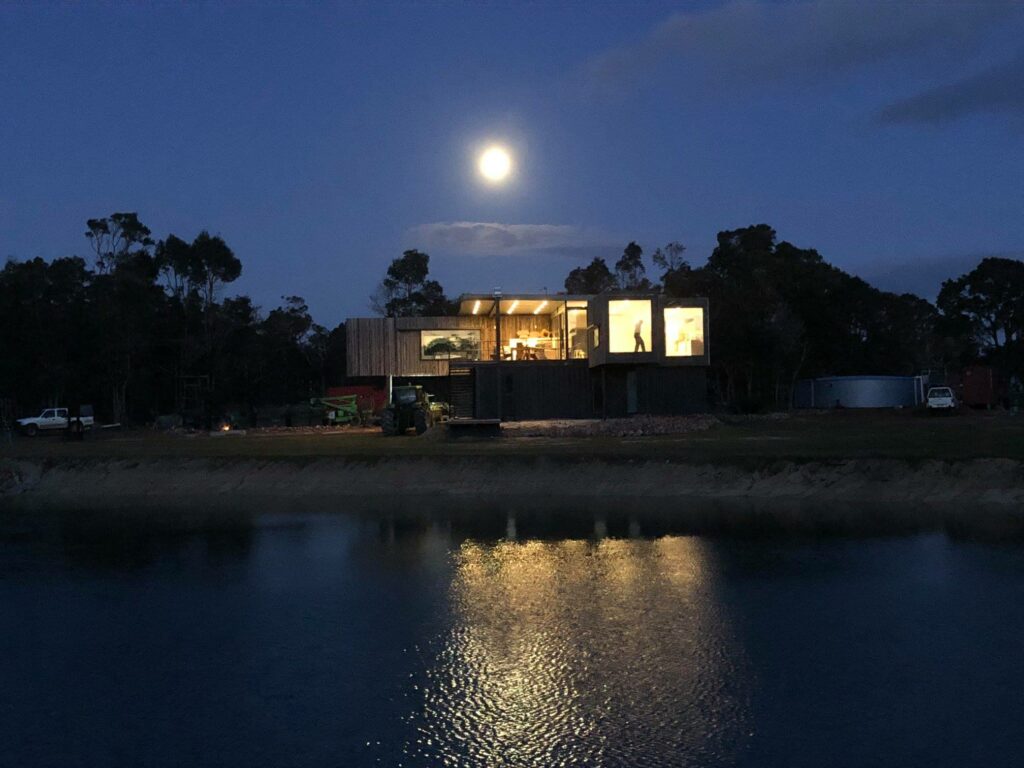
Exterior
This sweeping home appears to defy gravity, with shipping container wings seeming to hover over the ground off of the main structure. The entire home is built on an attractive rock base that blends beautifully with the grassy lakefront surroundings.
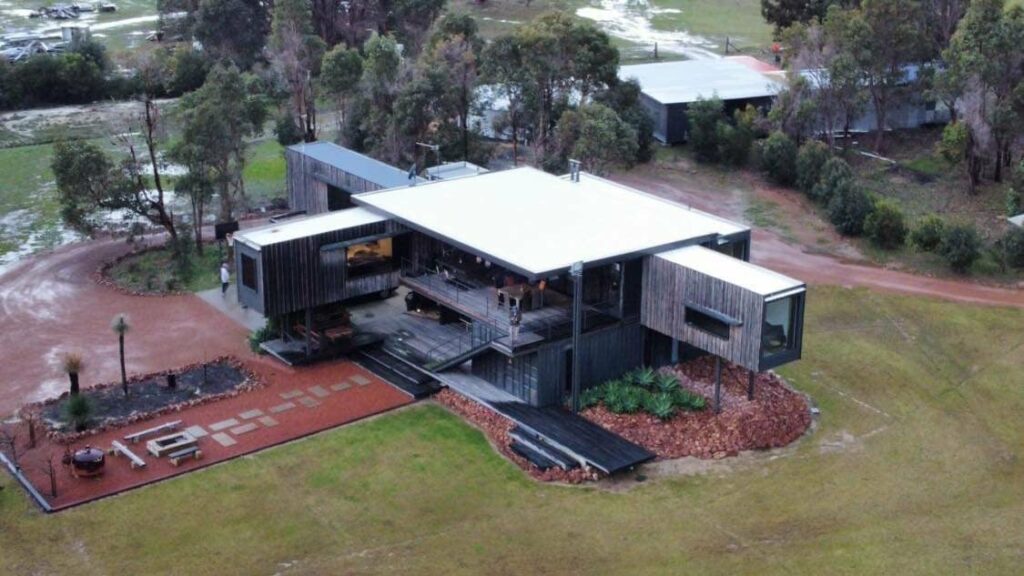
A huge patio deck on the second story draws a lot of attention, especially at night, as it is well lit by recessed lighting. Huge windows encompass the entire ends of the shipping container wings, and additional large windows are built into the sides.
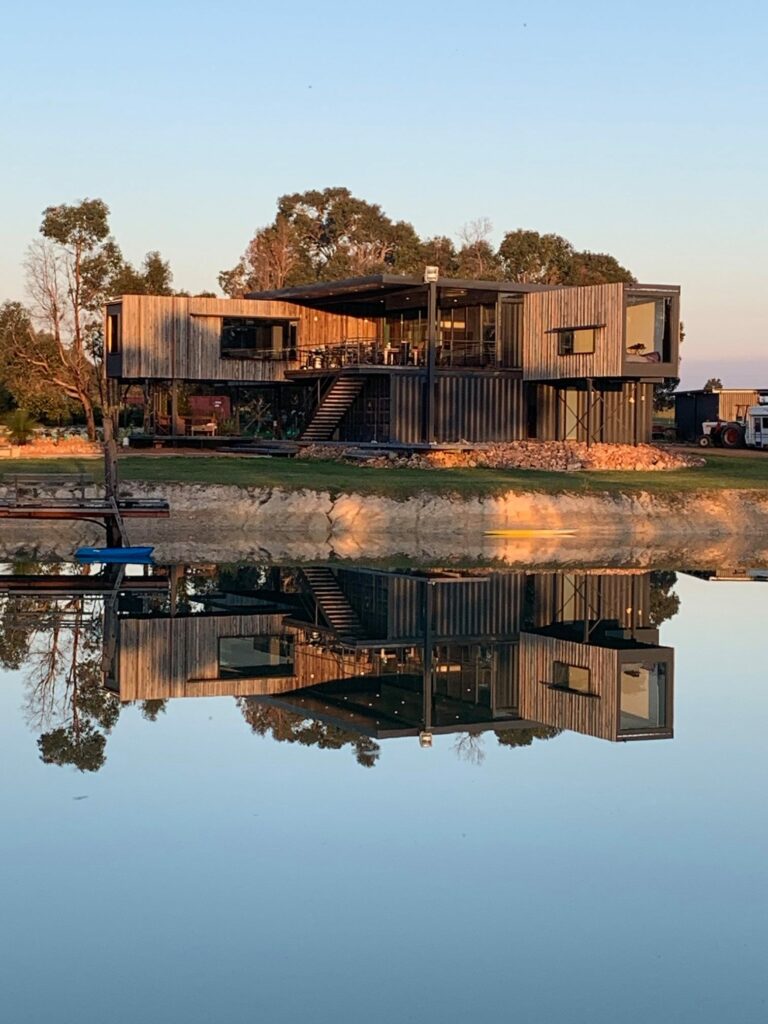
The exterior is finished in a combination of lovely wooden vertical siding, large panel siding, and corrugated metal painted a blue-gray. The overall effect is of an abstract painting.
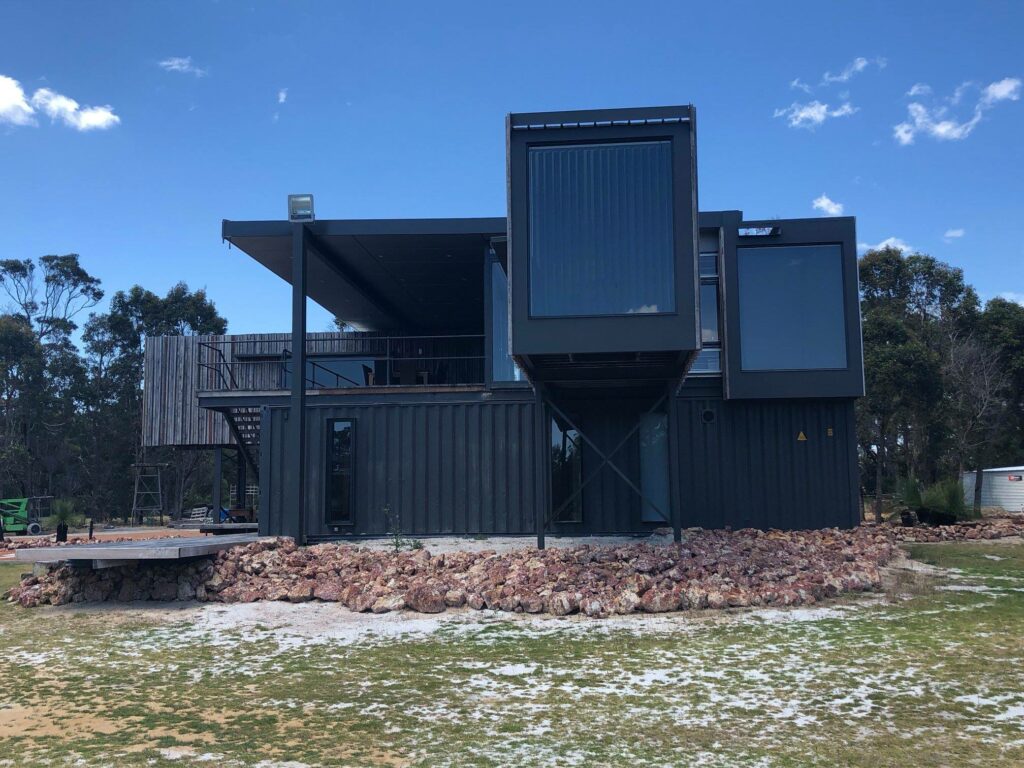
Intelligently placed plantings around the structure help to merge the outdoor living space with the grassy land and lake nearby. There is extensive patio space on both the first and the second story.
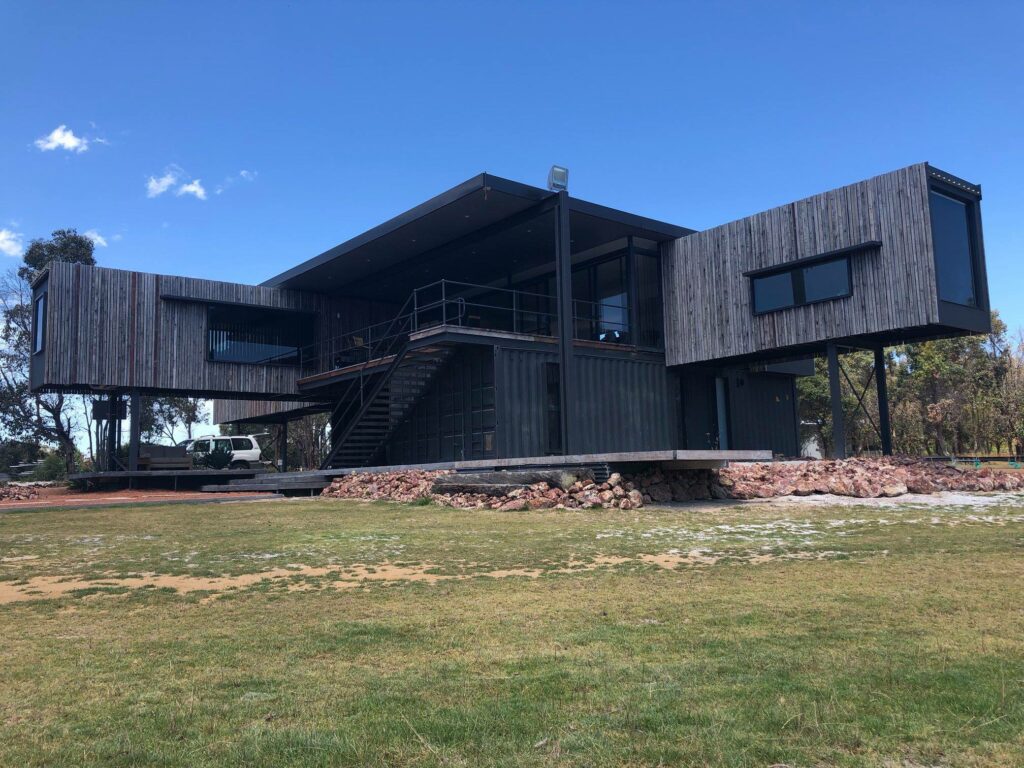
Lots of airflow is enabled by the layout, while shade is offered by the over-hanging container wings. Even on the hottest Australian day, you’re sure to find somewhere cool to enjoy the breeze and the shade.
Outside Living Space
A patio on the second story features a beautiful view of native landscaping and rock hardscapes. A simple high-top patio table is bolted into the floor, with wood that perfectly matches the wood panes on the floor.
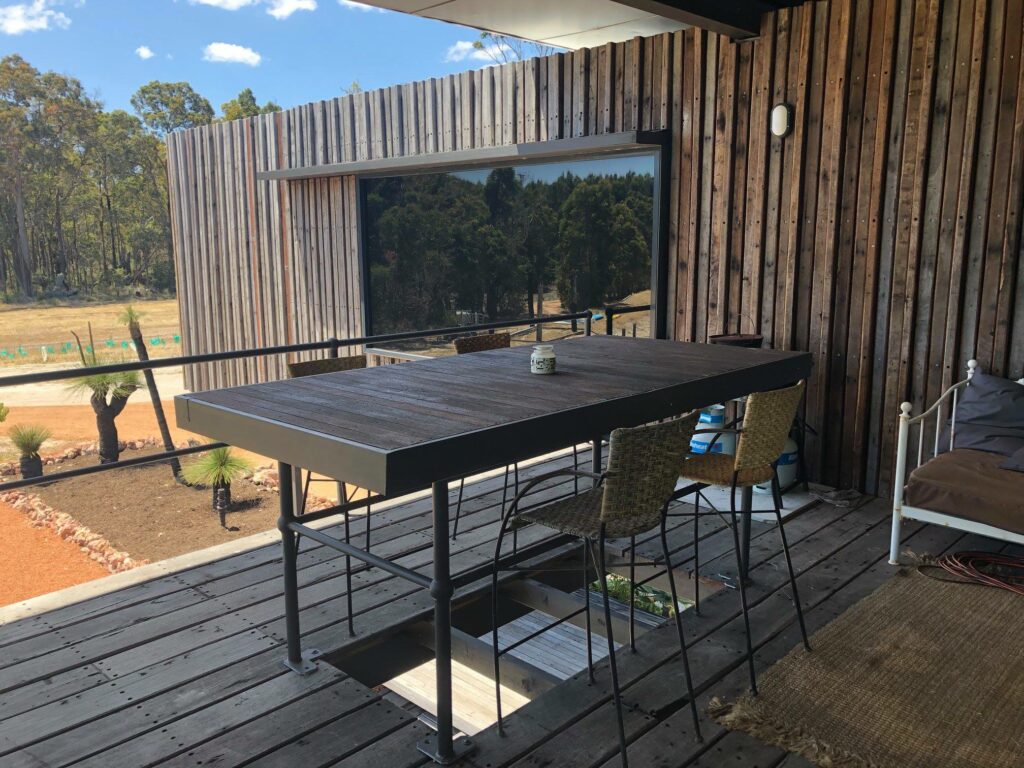
A little daybed is tucked into the corner, the perfect place to take a nap on a warm afternoon. A second table features more relaxed seating with comfortable cushioned chairs that invite you to have an outside meal.
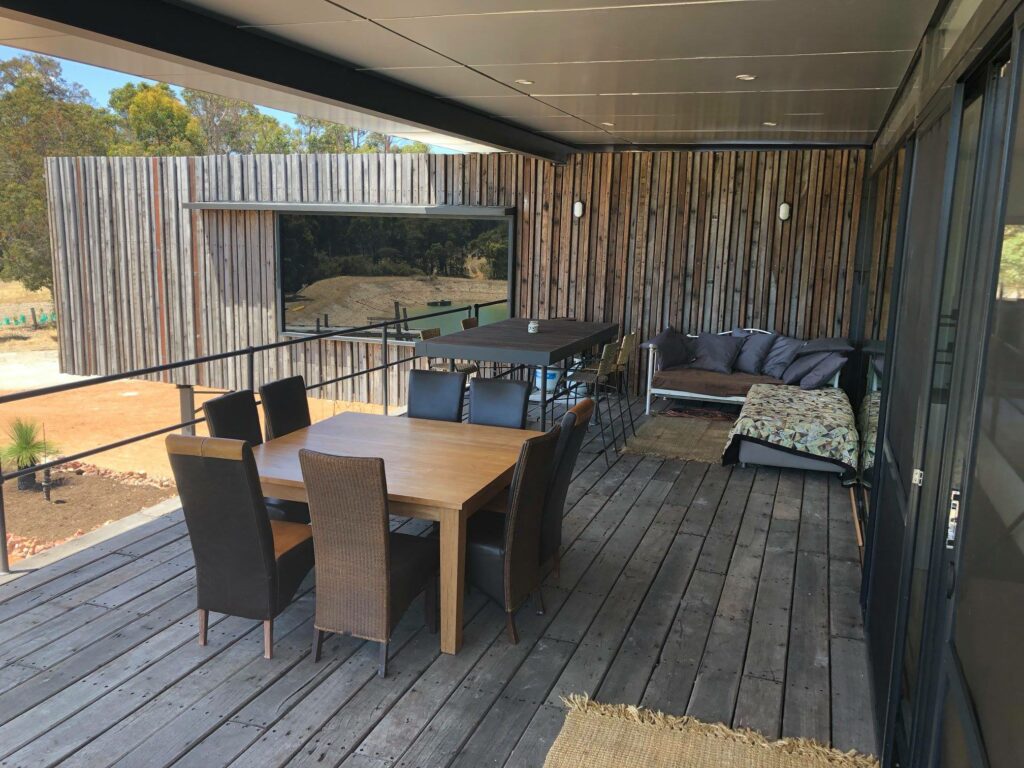
The downstairs patio features lots of planting to give it a natural feel. A comfortable couch and table rest under one of the shipping container wings, offering shade but not impeding the airflow.
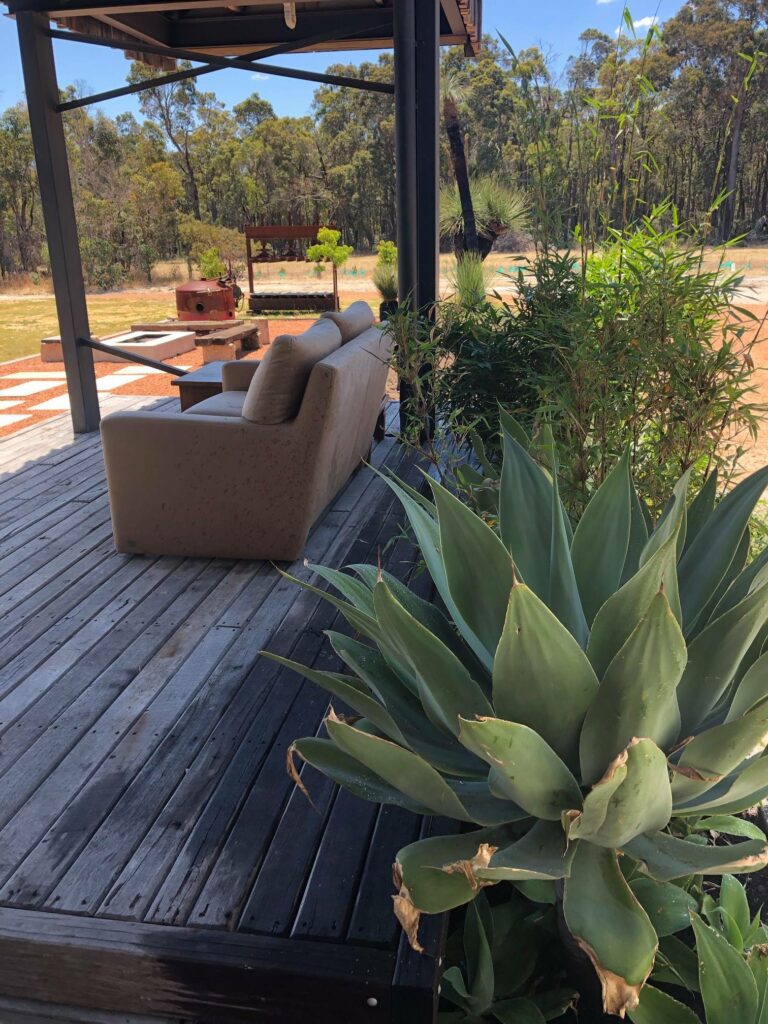
Stepping stones move smoothly from the patio to an outdoor fire pit and BBQ which is a great place to enjoy in the evening.
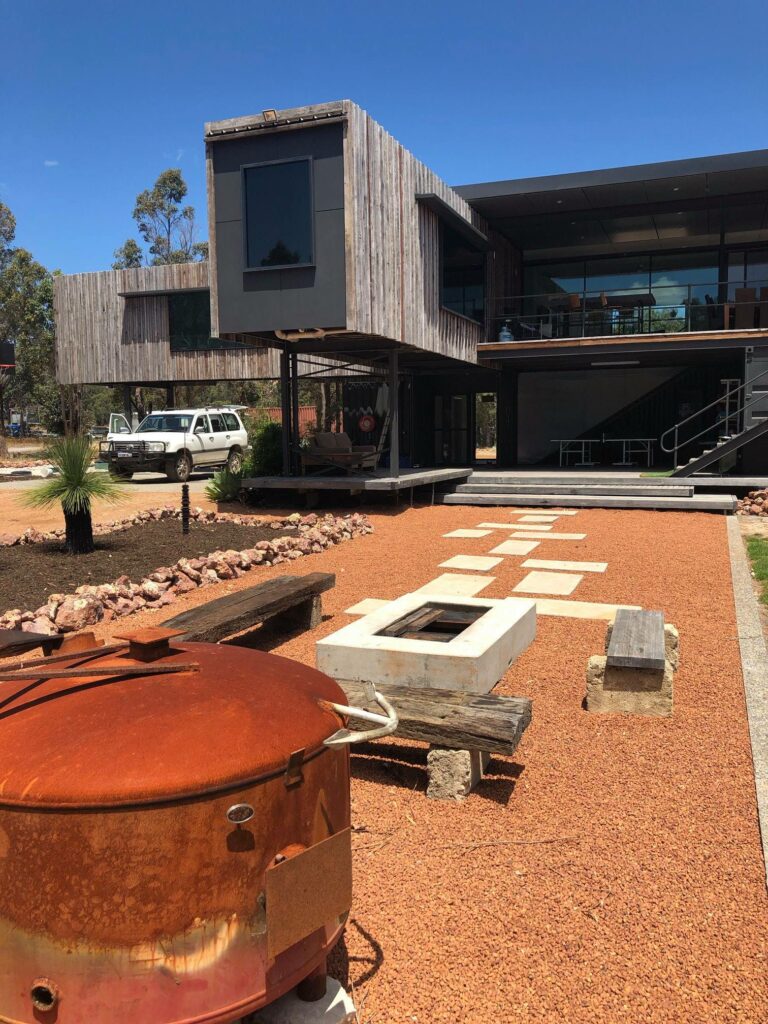
Outdoor stairs smoothly connect the upper and lower floor patios. Under the cover of the main living space is a table tennis court with plenty of room to step back and get a good shot.
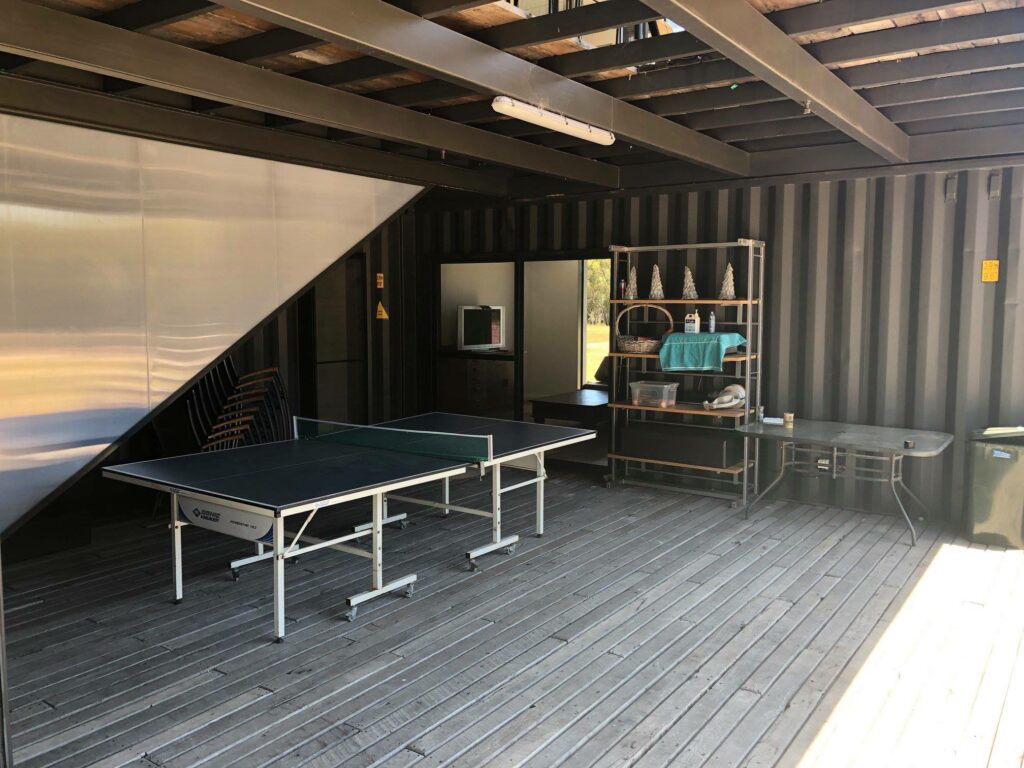
Indoor Living Space
The kitchen features a huge island that divides the space with bar stools for sitting. A big, comfortable dining room table sits in the middle of the room.
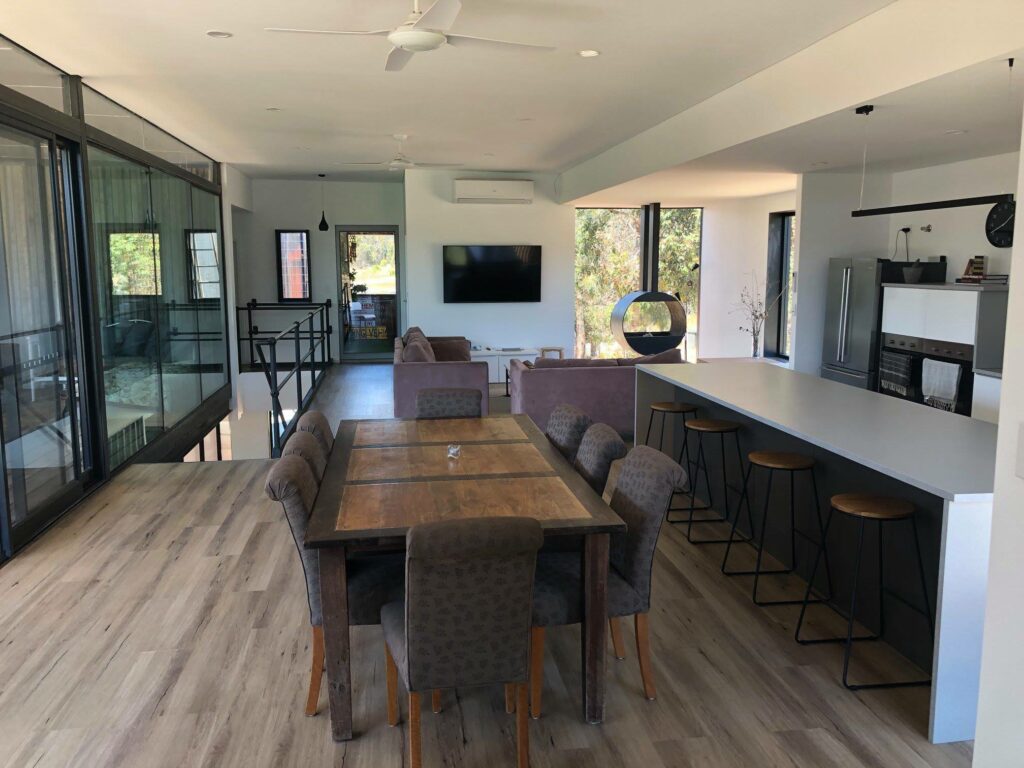
Next to the kitchen, a little daybed rests next to a gorgeous large plate glass window, the perfect place to sit back and read a book. A large wrap-around couch in the primary living area takes full advantage of the stunning view of a huge plate-glass window and a mounted flat-screen TV.
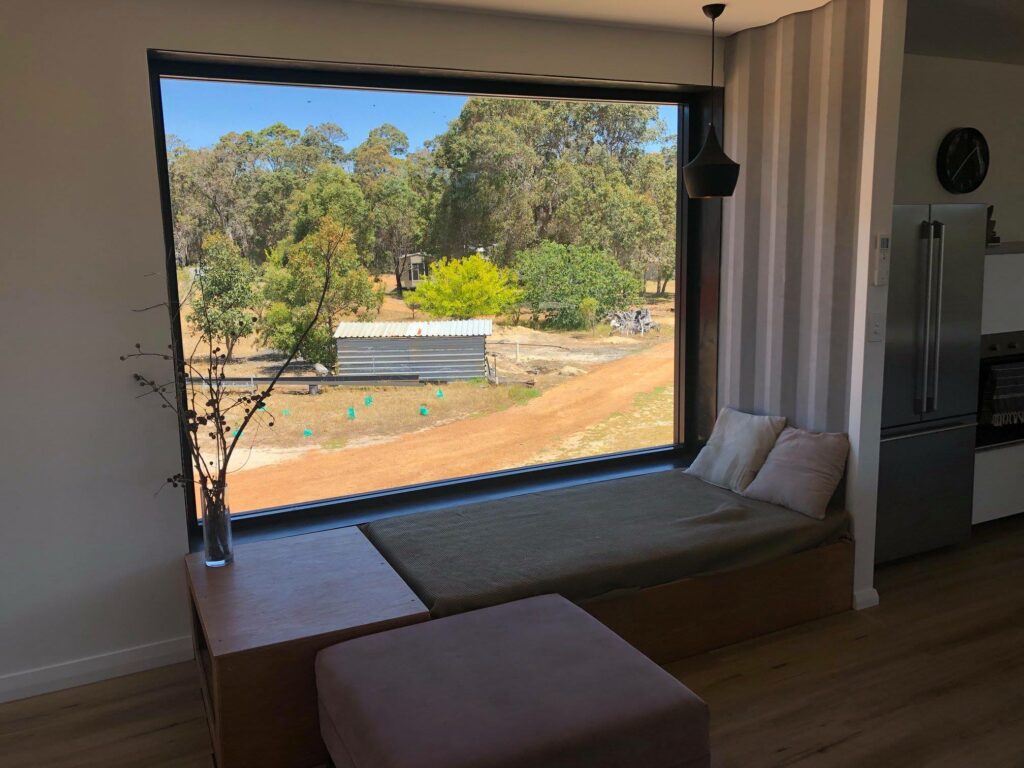
A fun little nook features a simple chair and a barrel as well as large windows surrounded by cool posters and street signs.
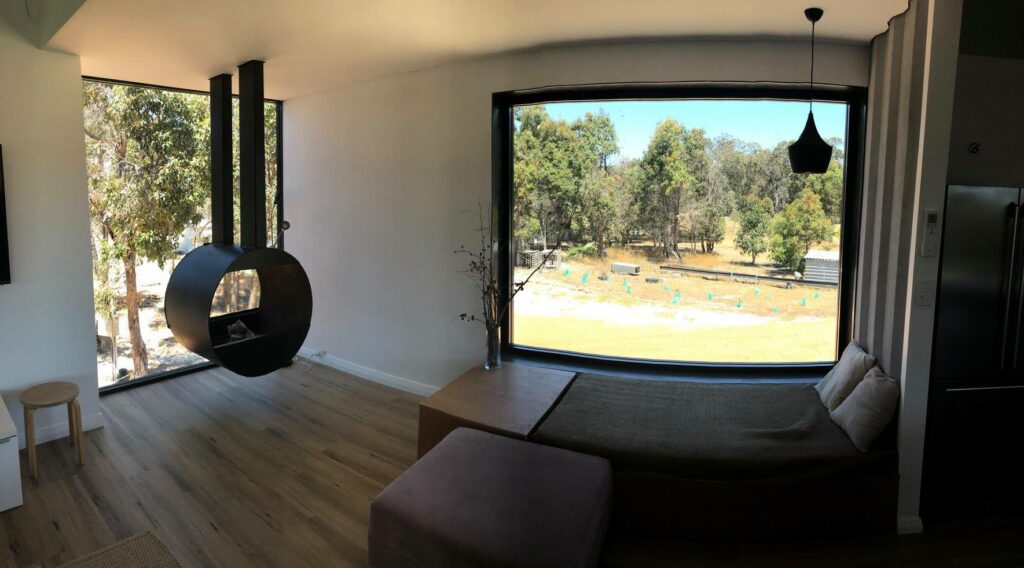
Large sliding doors access the downstairs patio, allowing a feeling of the outside merging with the inside. The upper floors can be accessed by a very cool staircase with steps that appear to float.
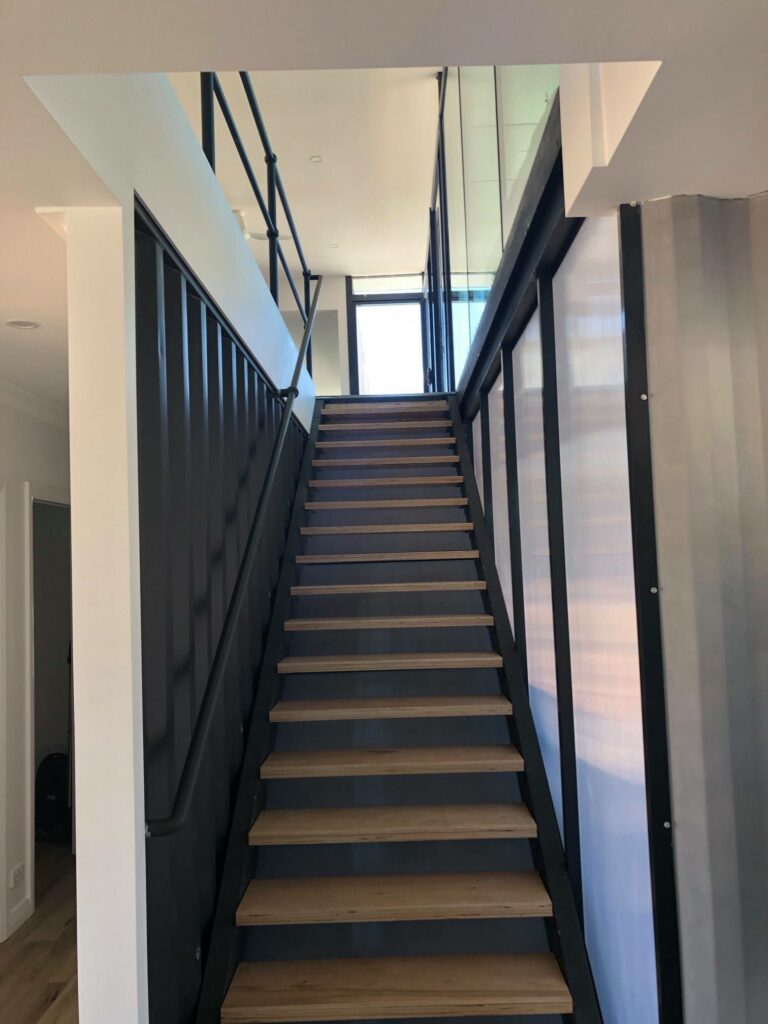
The container room wings may be narrow, but every inch of space is taken advantage of with the utmost use of natural light. In one wing, an entire end is a huge plate glass panel. Vertical blinds provide privacy and impede sunlight as desired.
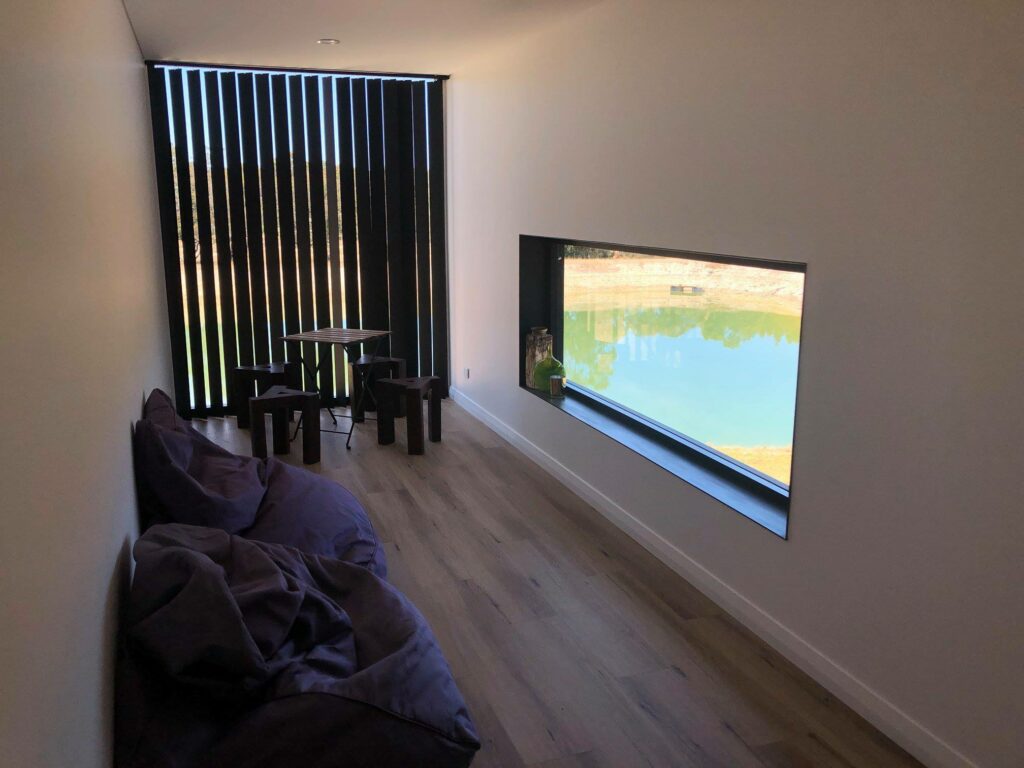
Along the side, a long picture window rests close to the ground. A couple of bean bag chairs and a simple table with stools offer great vantage points to take in the gorgeous view of the lake.
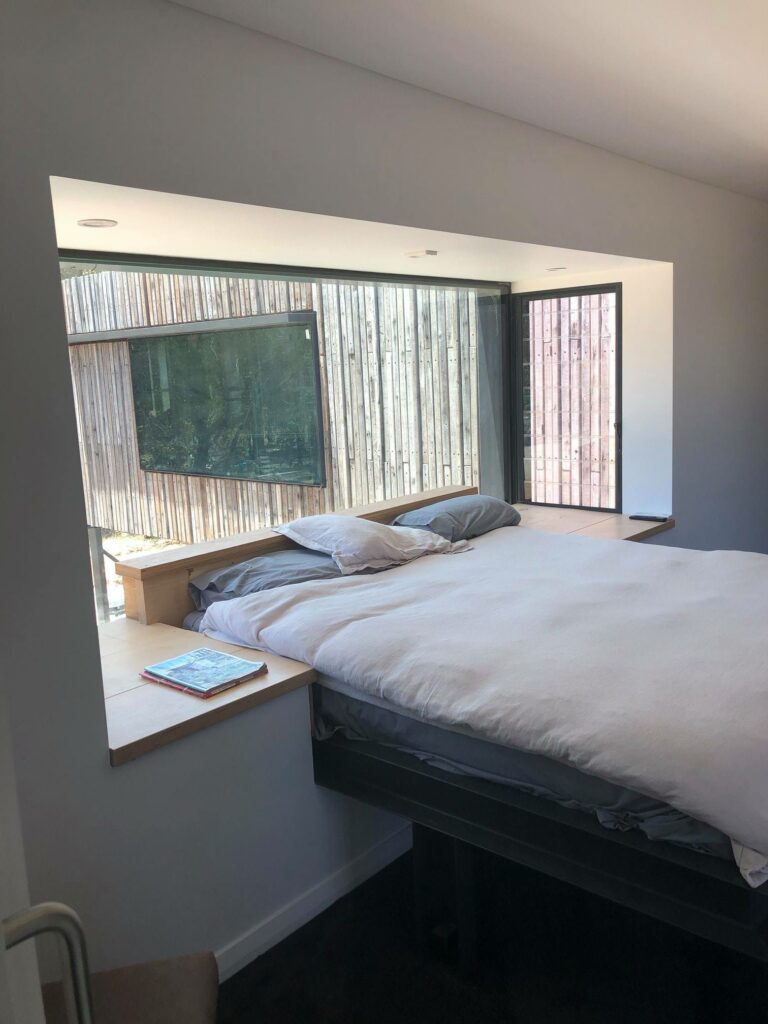
A bedroom features a bed that appears to float above the ground. It is built into a recessed space that is surrounded by windows so that when you lie in the bed you feel as though your head is outside.
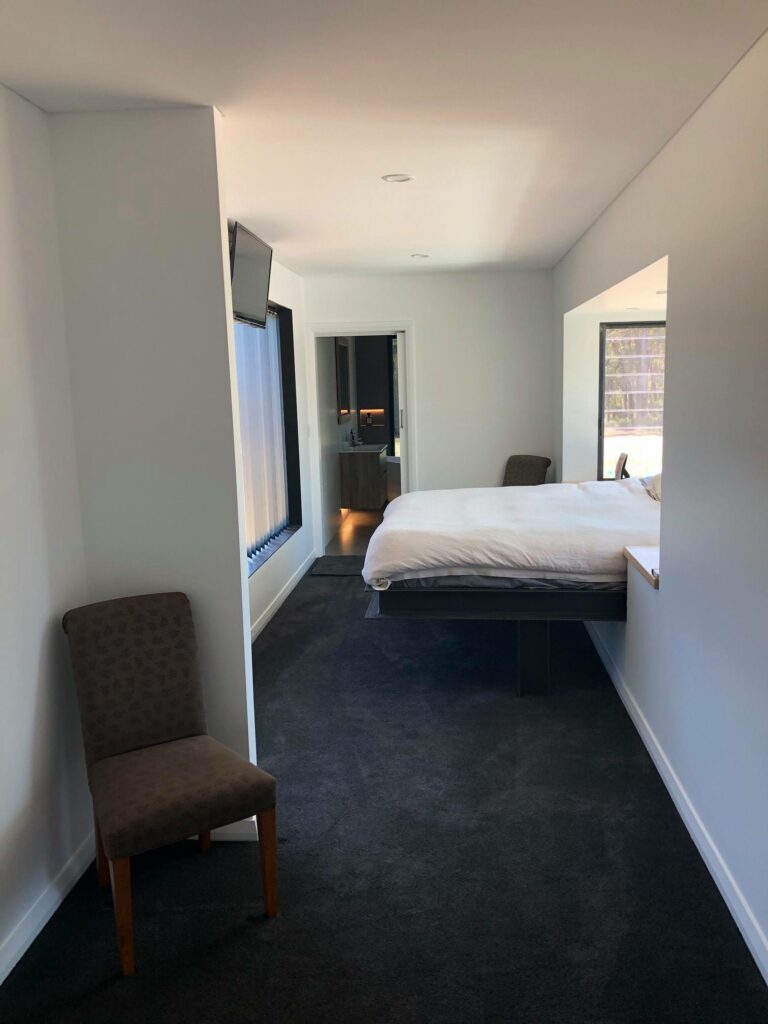
A second bedroom is lined with bunk beds that fit an impressive amount of sleeping area into such a small space. While most of the room is taken up by the beds, there is room for a narrow window to let in natural light at the end of the space.
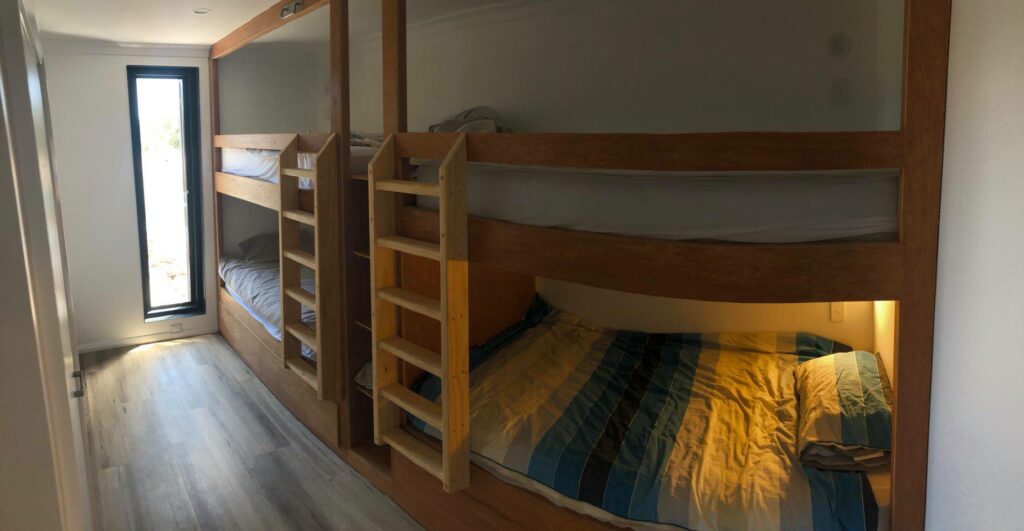
A laundry room also features a simple sink for general cleanup and lots of counter space for folding.
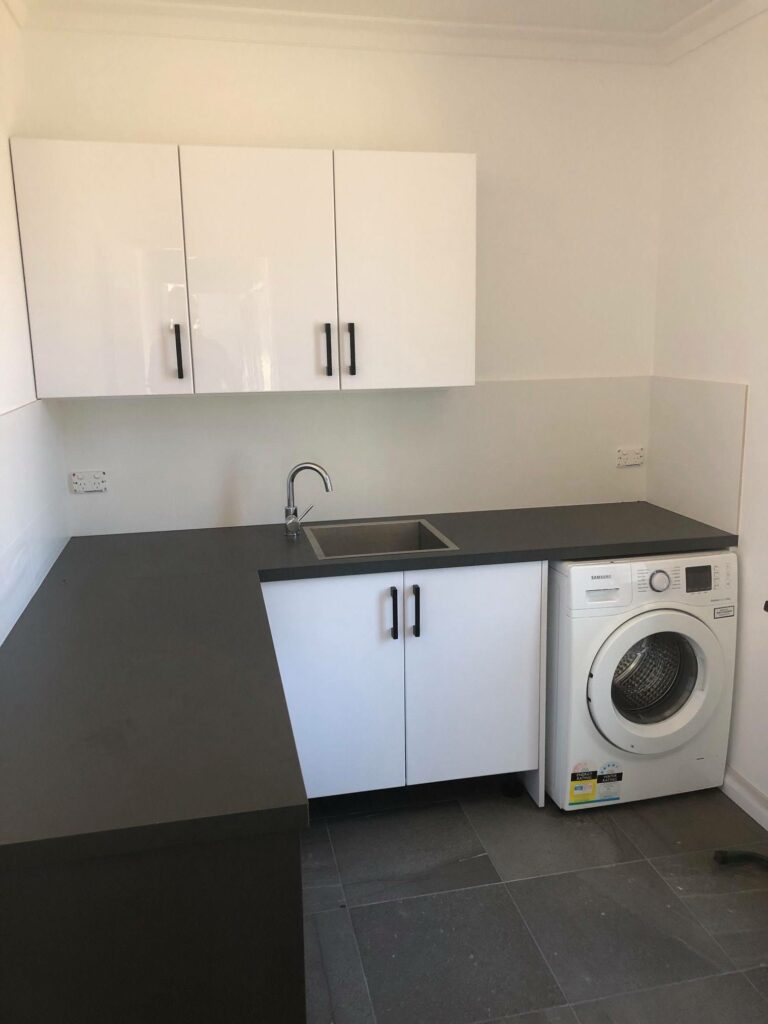
Bathroom
A huge window rests over a cute stand-alone tub.
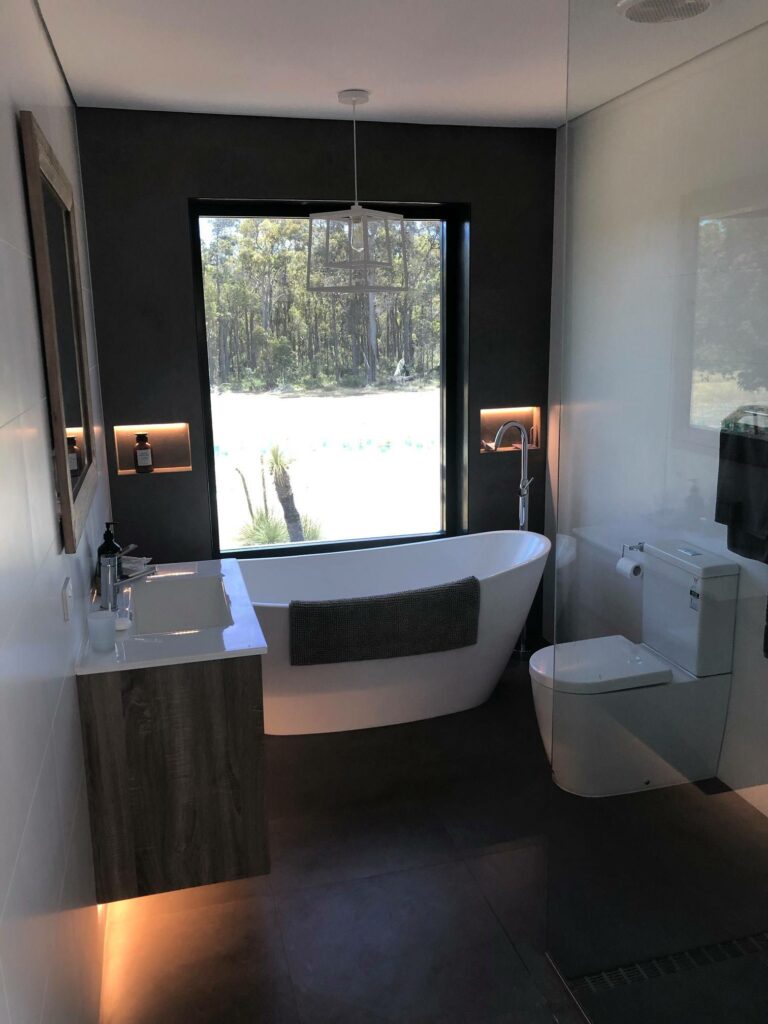
Recesses in the wall on either side of the window provide a place to set things. Built-in lighting in the recesses creates a modern, glowing effect.
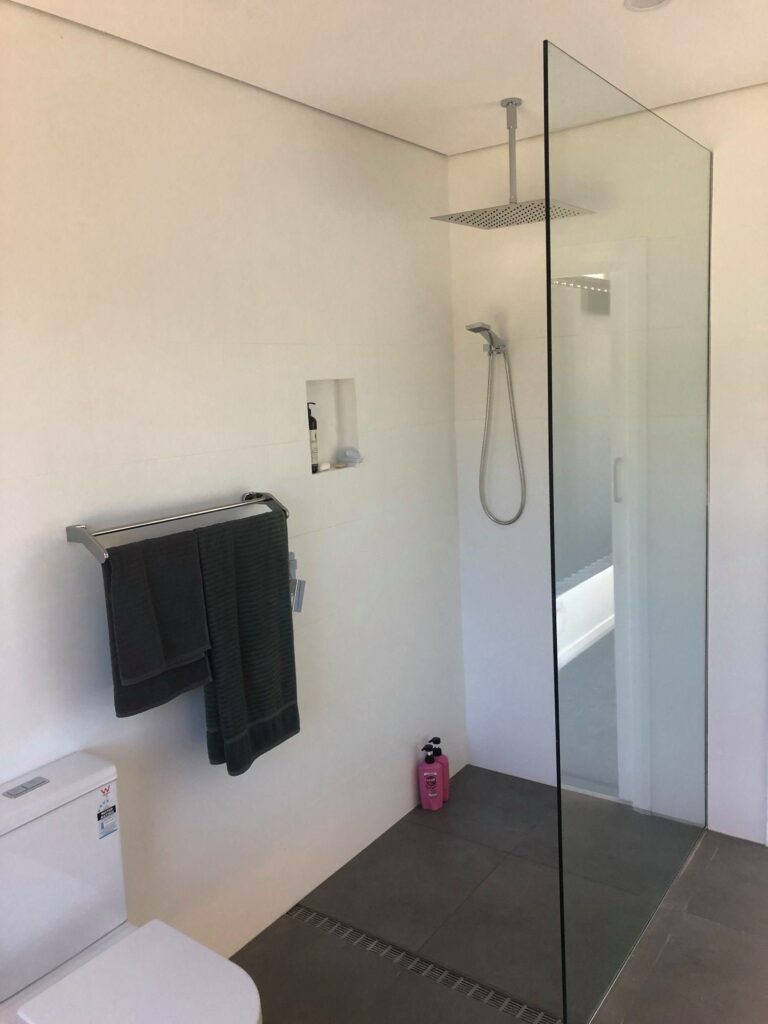
There is also light built-in under the bathroom sink. A simple glass panel separates a small shower that integrates fluidly with the space.
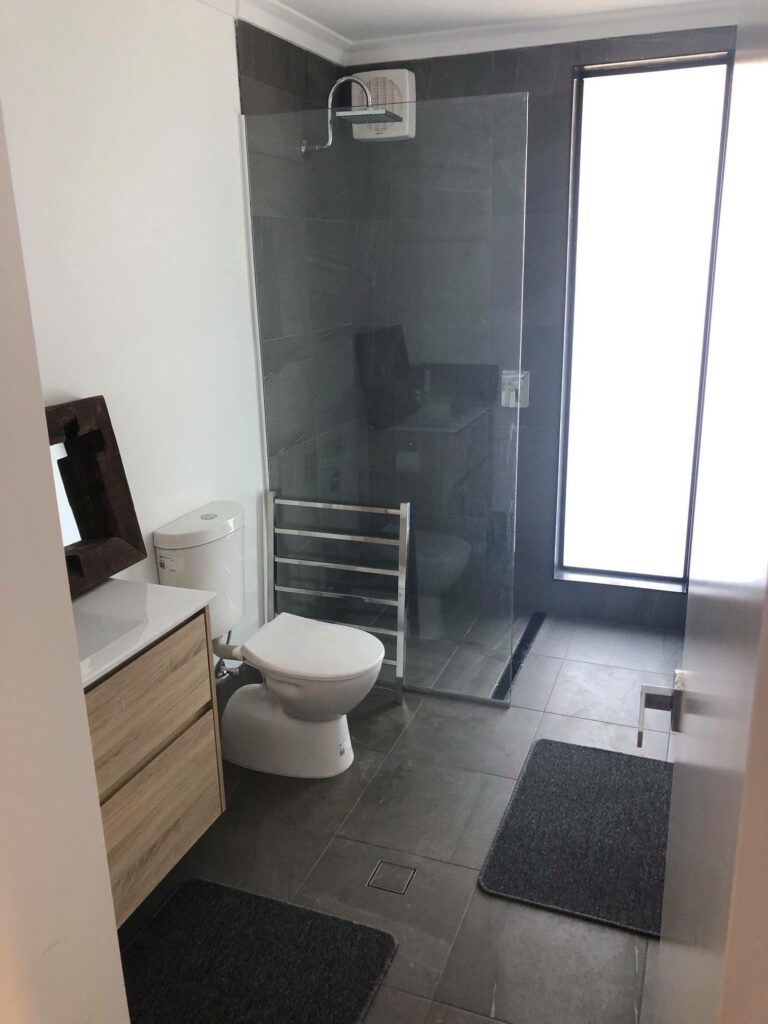
Conclusion
Steve Hick’s Stunning Kaloorup Shipping Container House in Western Australia is truly an inspiration for what can be accomplished using primarily recycled and reused materials. While we often think about shipping container homes as being small, this sweeping mansion has plenty of space.

