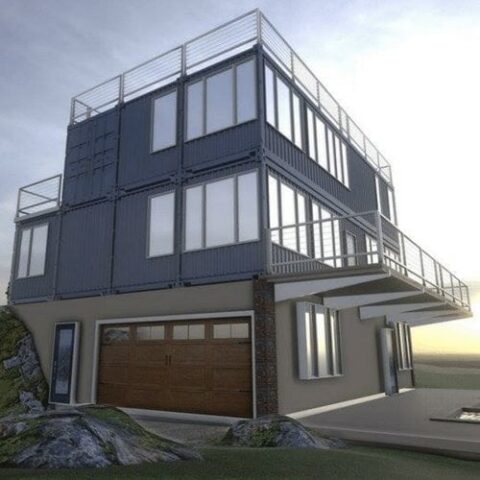Greetings from Wisconsin! 🙂
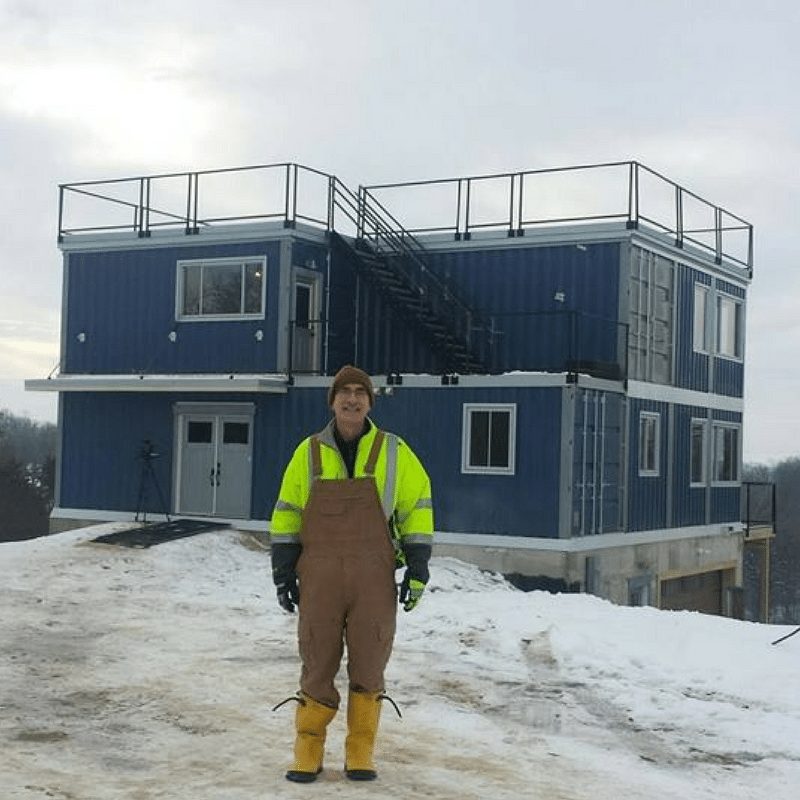
Today, Container Home Hub is featuring this fabulous Wisconsin shipping container home! Built for the Spoors family, this custom-designed home was built by MODS to their exact specifications and features all the creature comforts you would expect from a traditionally built home. The only difference is the materials and unique concept of the project.
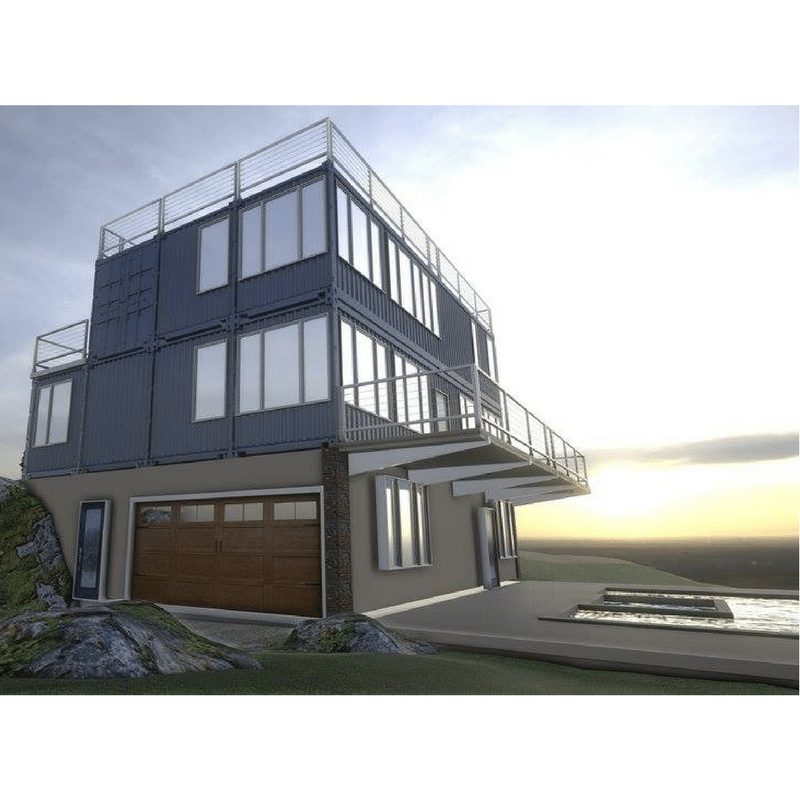
The design of the home itself is absolutely stunning. The three story layout is as crisp and beautiful as any other home might be and features some excellent elements like multiple porches and large picture windows. The bottom floor also features a massive 2 ½ car garage for any storage needs.
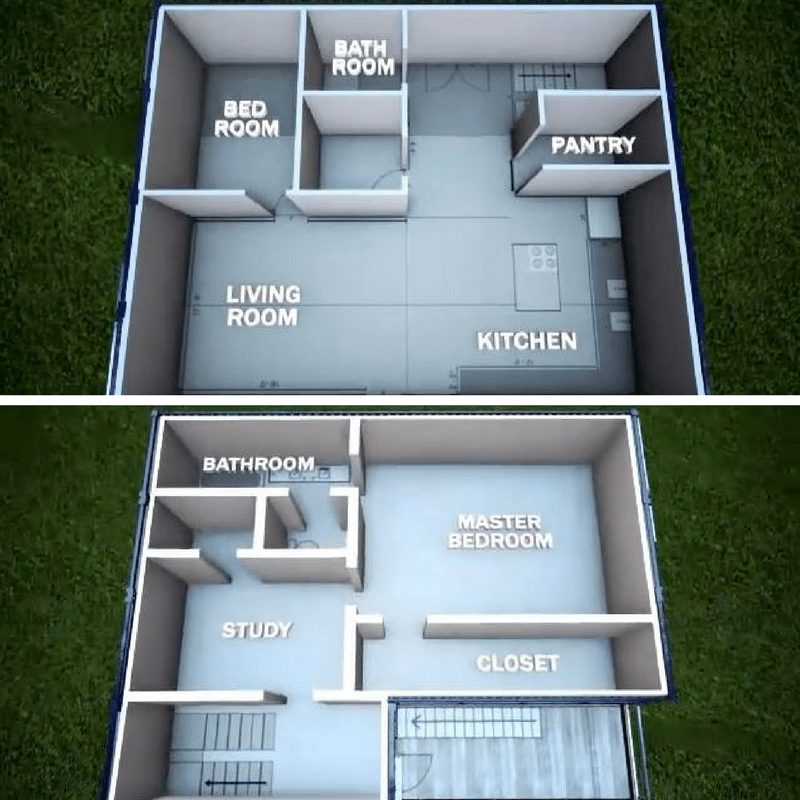
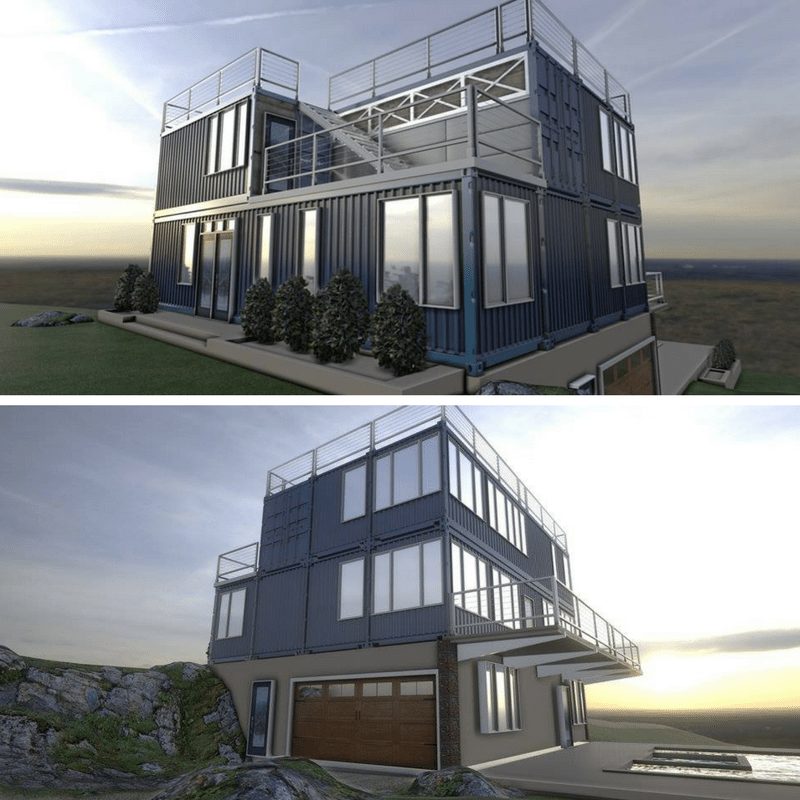
The roof access from the second story is one of the most interesting features of the exterior. We love the nautical-type railings that line the upper decks. They give this whole container home a feel that is both traditional and incredibly modern.
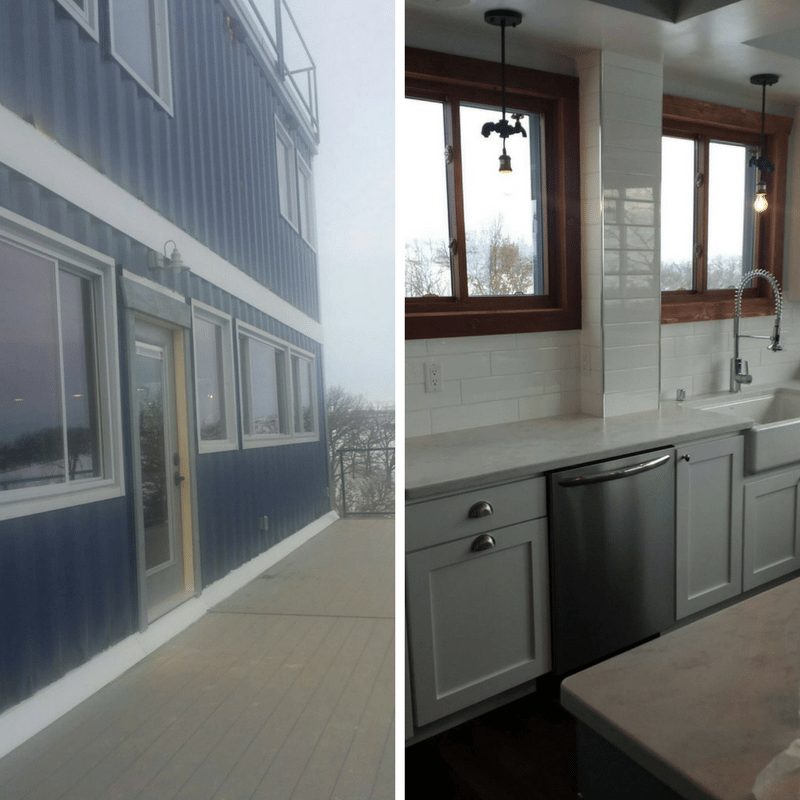
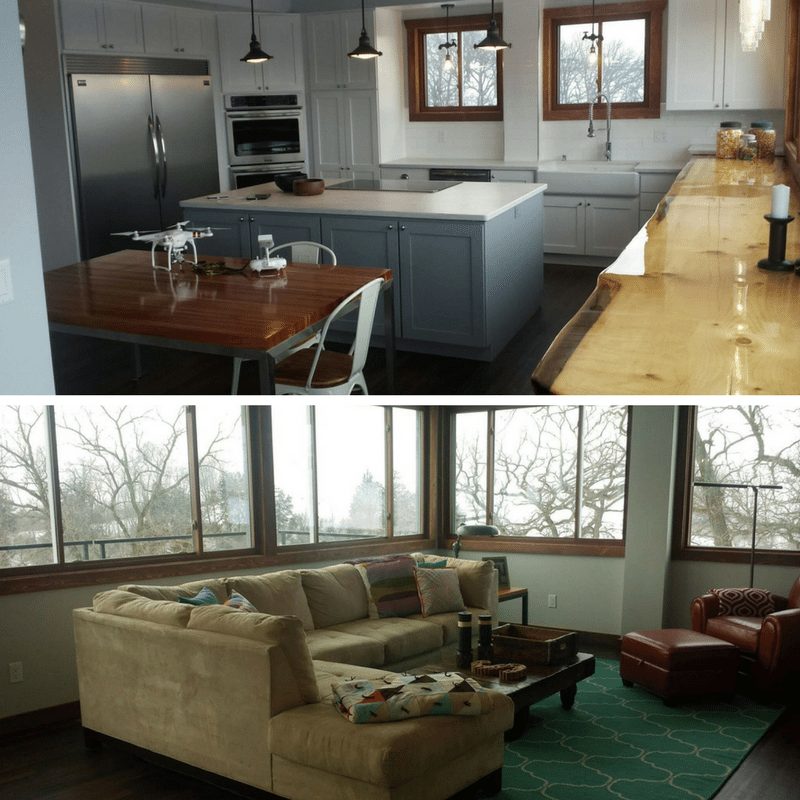
The interior is just as unique as the exterior. The live edge countertop is a fantastic addition to the kitchen and something that we haven’t seen before. If you are going to build a container home, you should use it as a chance to do something completely different, and that is exactly what the designers have done here.
One of the things we really love about this container home is the massive array of windows that line the living area. With the boxy design that container houses tend to be locked in to, it can be difficult to make them feel wide and open. By utilizing many large windows, the designers of this house were able to bring in natural light and make it feel more modern than cramped.
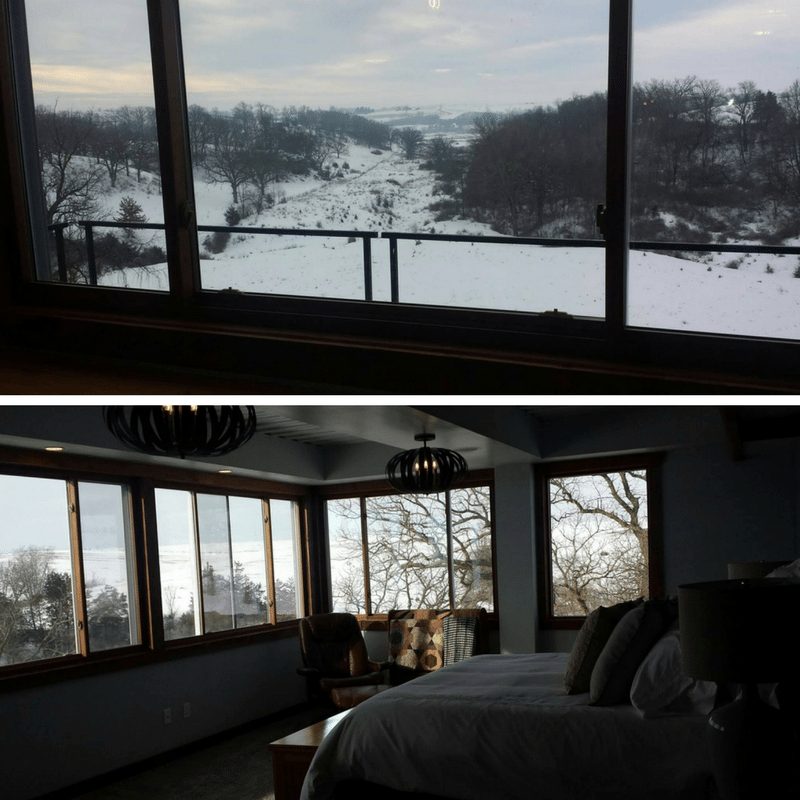
When you have a view as vast and beautiful as this one, the last thing you want is to be left without enough windows. The designers of this container home knew exactly what they were doing when they included such copious window placement.
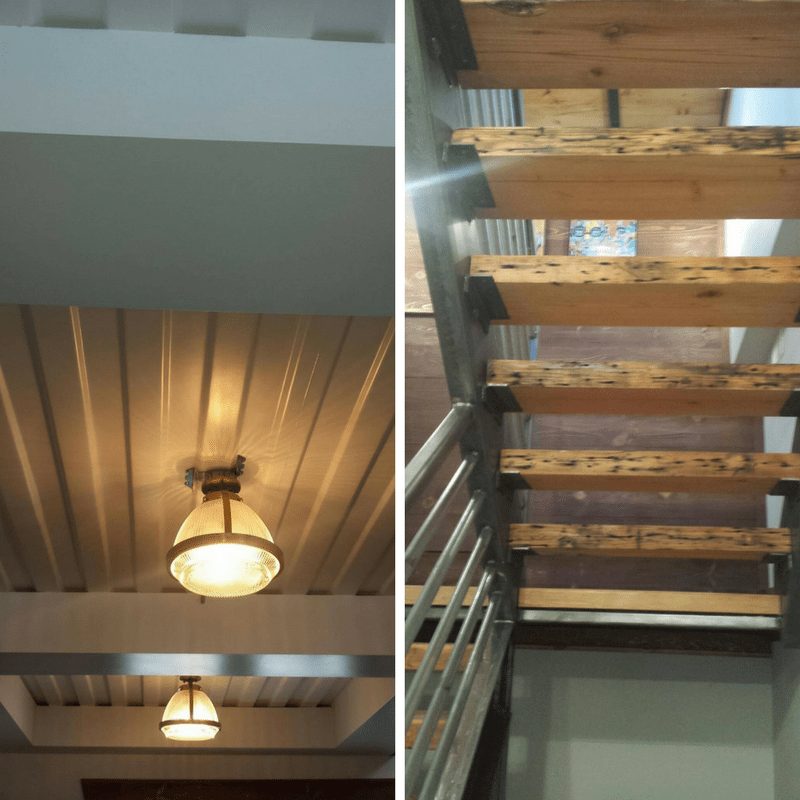
The wood staircase that leads up to the third floor is beautifully designed and constructed with clean steel and raw wood. This combination is one of the things that makes this container home so unique. It is a contrast that feels modern, but at the same time lived-in and welcoming.
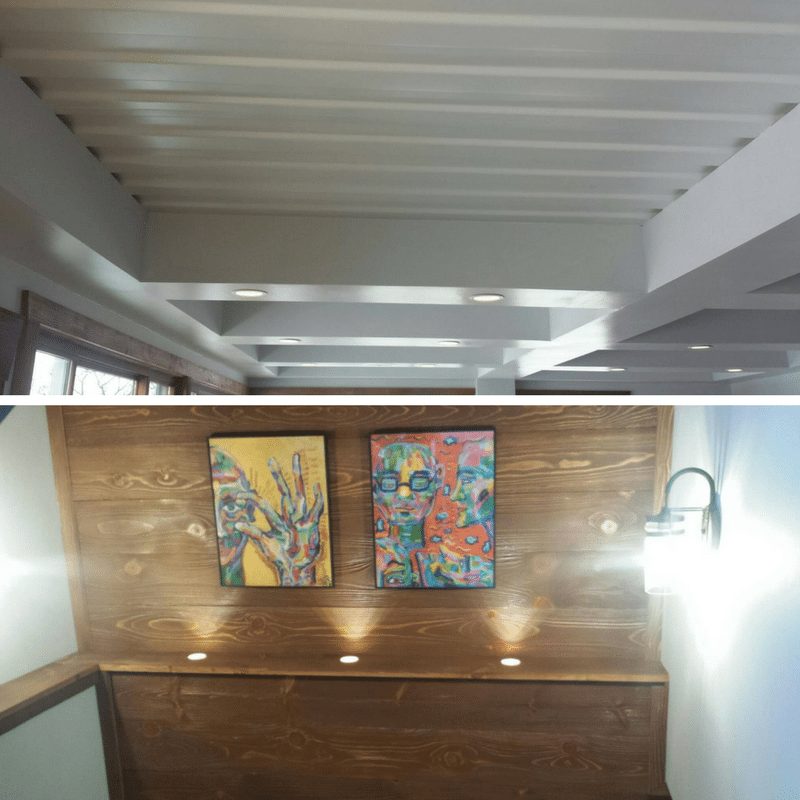
The touches of natural wood throughout the whole interior are just a great design choice. When you are building a container home, there is a danger of making the interior feel too cold and industrial. By adding these warm, natural elements, the designers have brought some organic spirit to the table and given the whole home a nice contrast throughout.
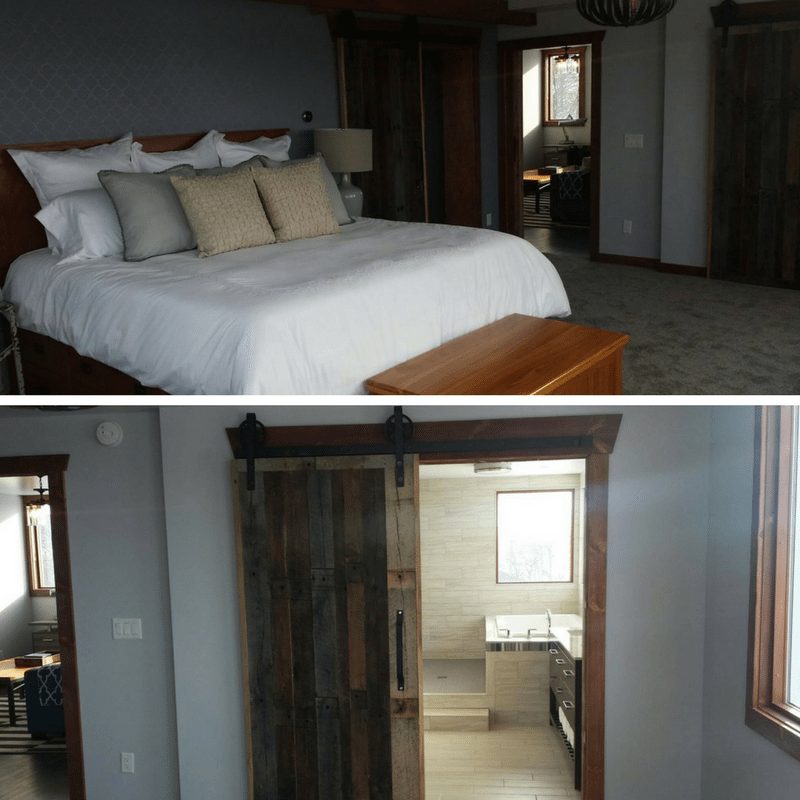
The bedrooms feature those same touches of wood in the furniture as well as the doors. If there is one place in a house that you do not want a cold, industrial feel, the bedroom is it. We think the closet doors as well as the sliding barn door that leads to the master bathroom are a tasteful touch.
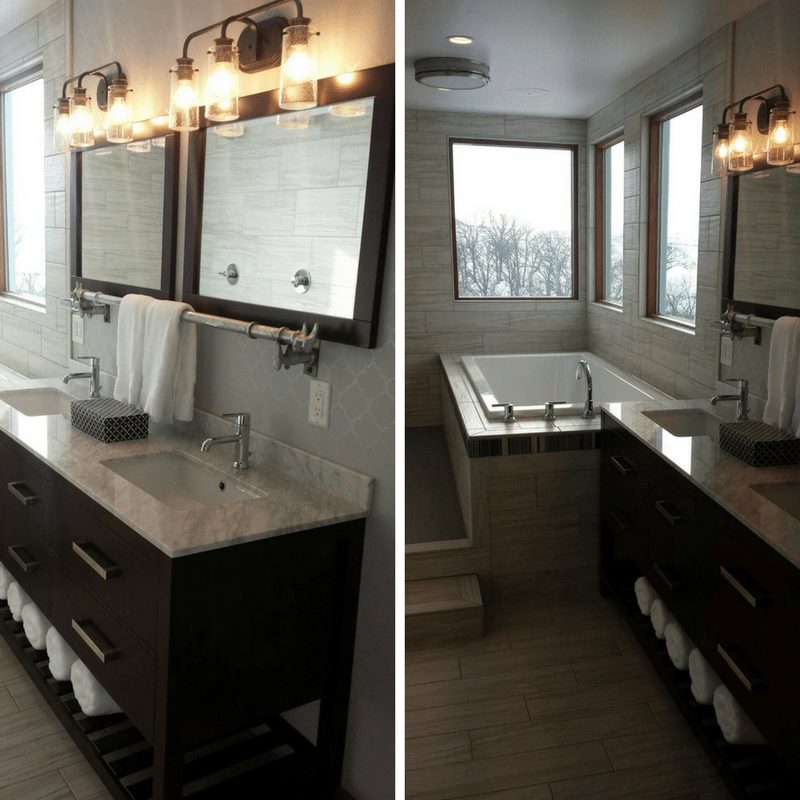
The bathrooms in this container home, however, are all modern contemporary. With slate gray as far as the eye can see and dark wood cabinetry, they scream luxury and style. The large tub and uniquely vintage light fixtures above the vanity are flairs that we think are the perfect addition to the homey feel of the rest of the house.
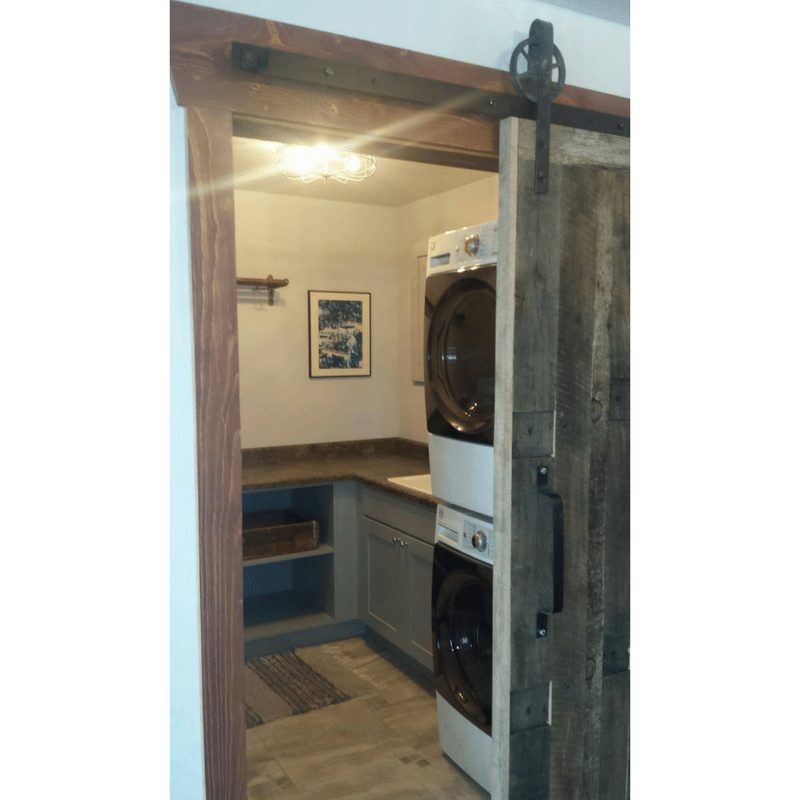
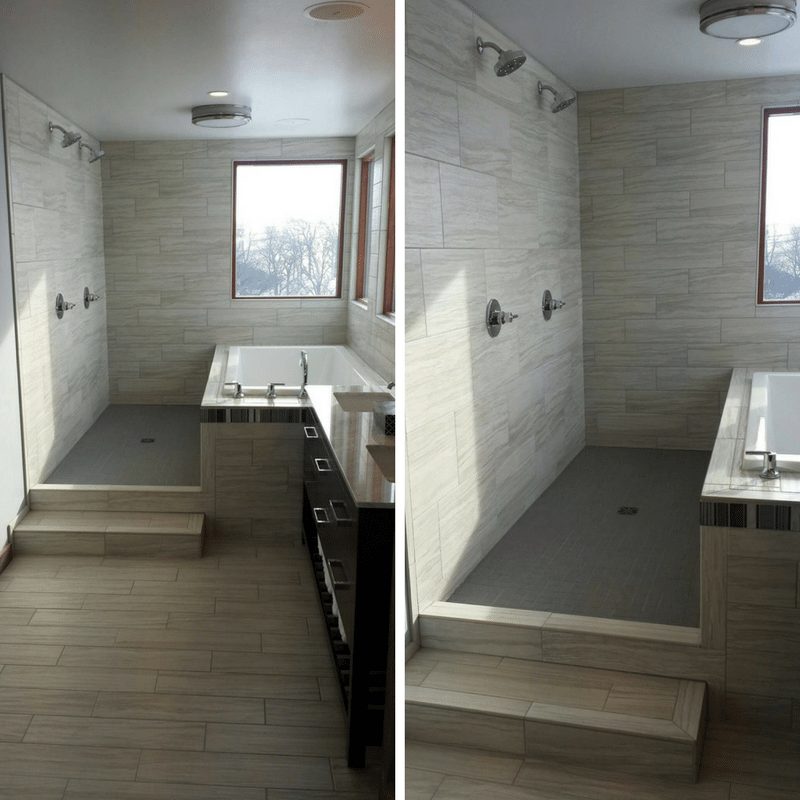
The step-in shower is another convenience that is incredibly unique to this container home. By combining the tub and shower while still keeping them separate, this bathroom is versatile and adaptable to the family’s needs at any given time. We think it is a great touch that should be used in more container homes where space is at a premium.
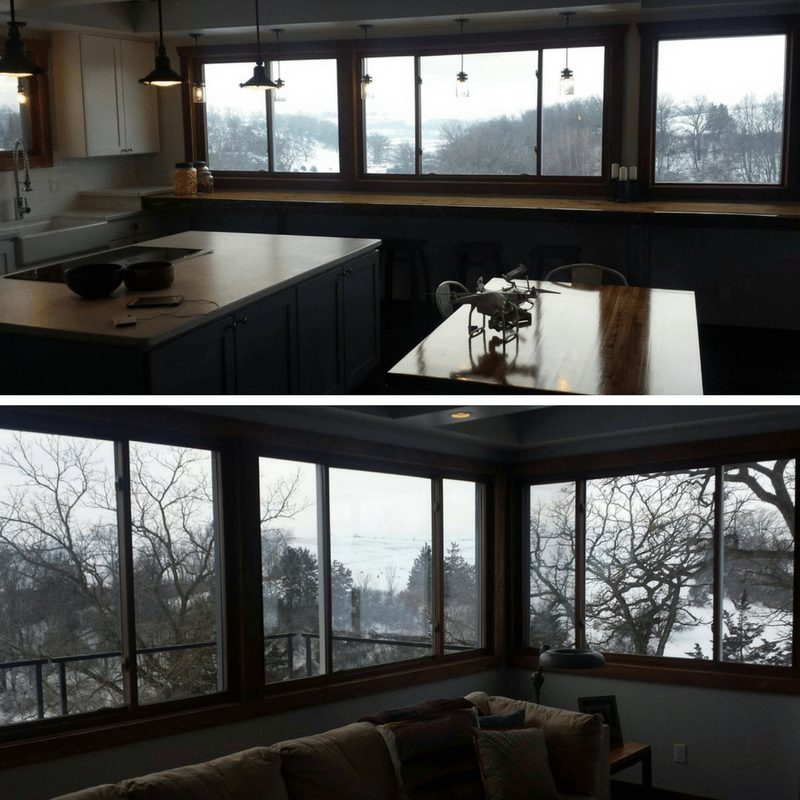
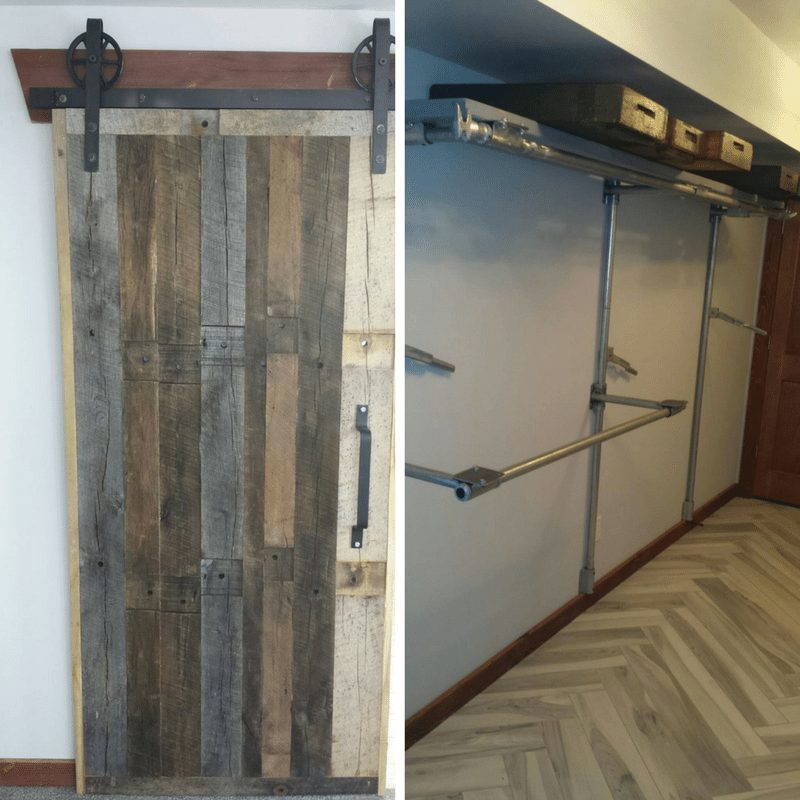
So what do you think? Would you live here? 🙂
Information Source: MODS International, HGTV
Photo Source: Iowa County Confessions
» Follow Container Home Hub on Facebook for regular shipping container home updates here «

