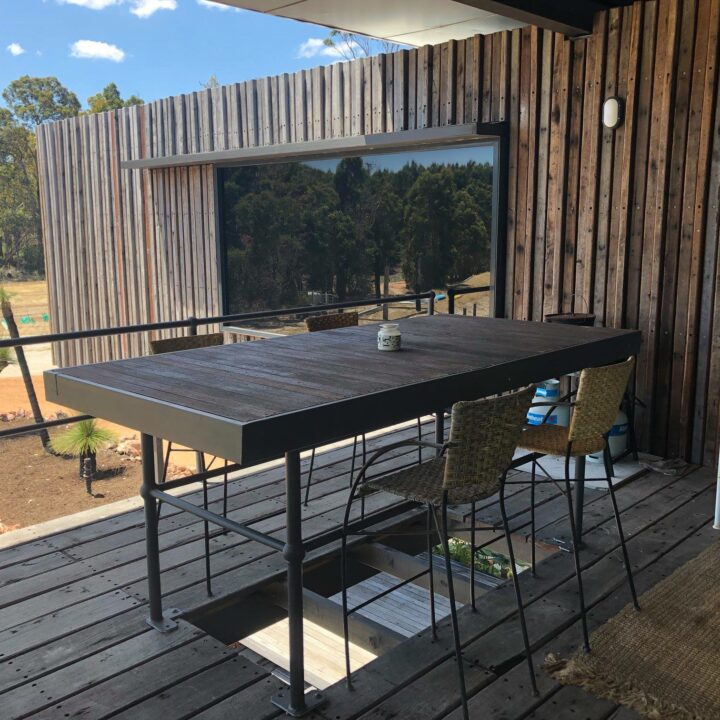Delphine Marie-Laure Alise’s Sweet Container Home Studio is a model of what can be done in an extremely small space. This beautiful tiny container home features lovely details, stylish choices, and an overall effect that really is home sweet home in an insanely tiny space.
The entire container home has a beautiful wood finish that fits in with just about any background. A surprisingly large bathroom with plenty of natural light is a finishing touch that you’ll absolutely love about this home.
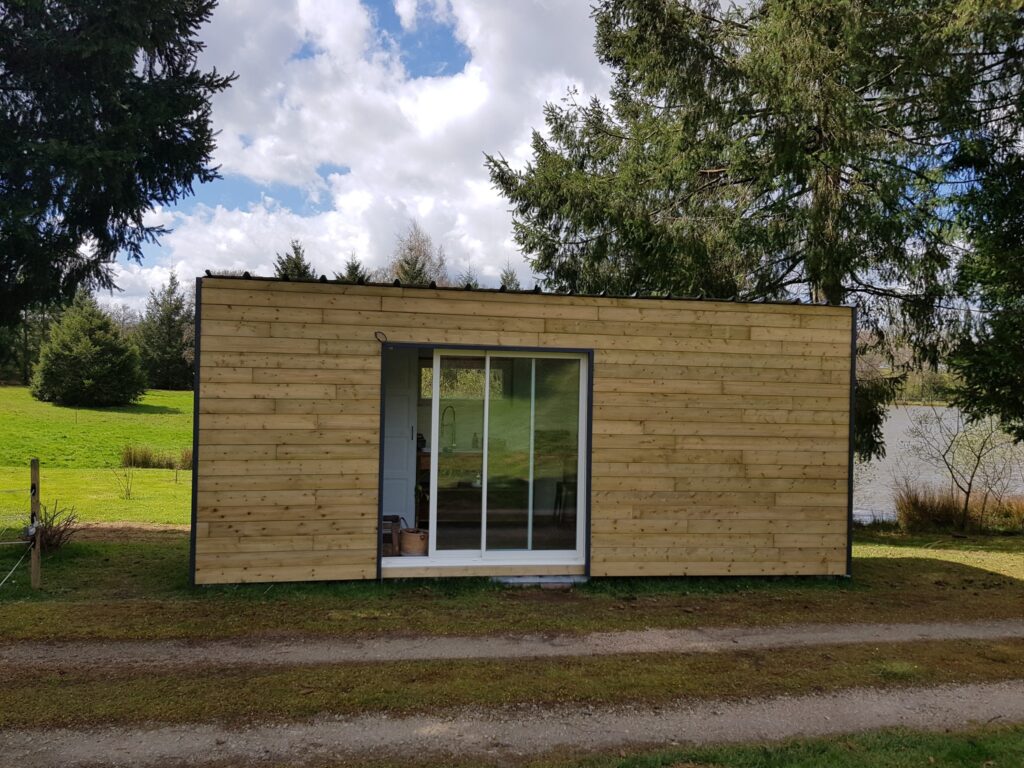
Exterior
Delphine Marie-Laure Alise’s Sweet Container Home Studio is fully insulated with glass wool on the interior and rock wool on the exterior so you’ll stay warm and cozy even in chilly weather.
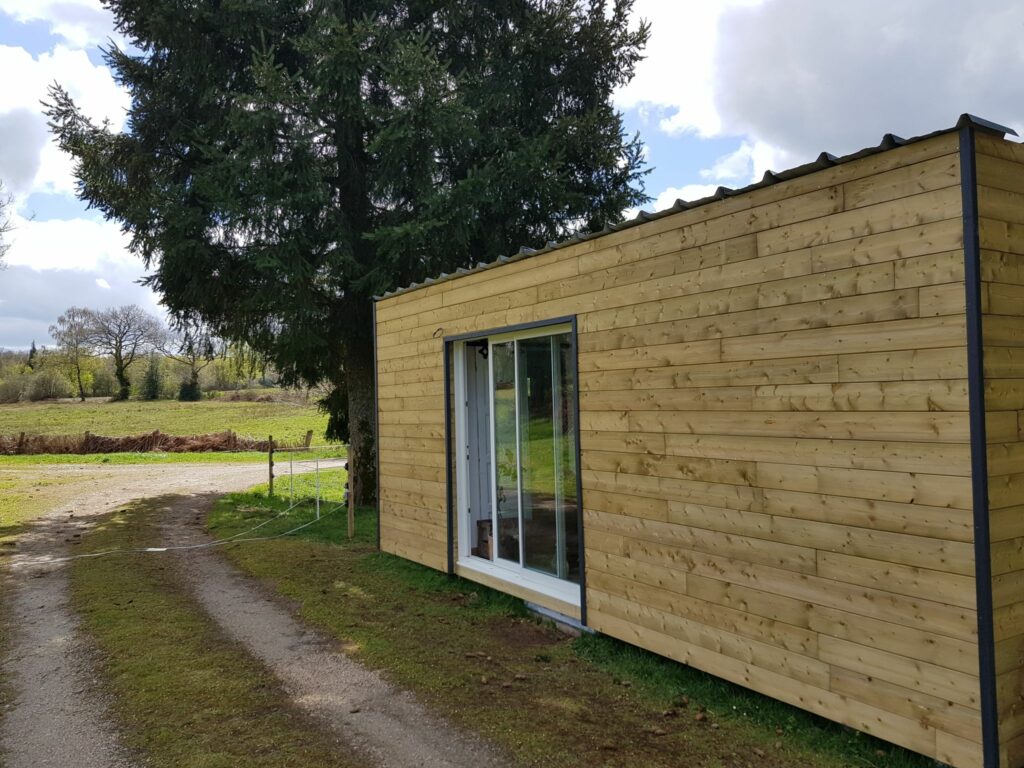
An impressive four-panel glass sliding door covers nearly a third of the front of the space. The large window makes it seem much bigger inside by letting the outside seem to merge with the interior.
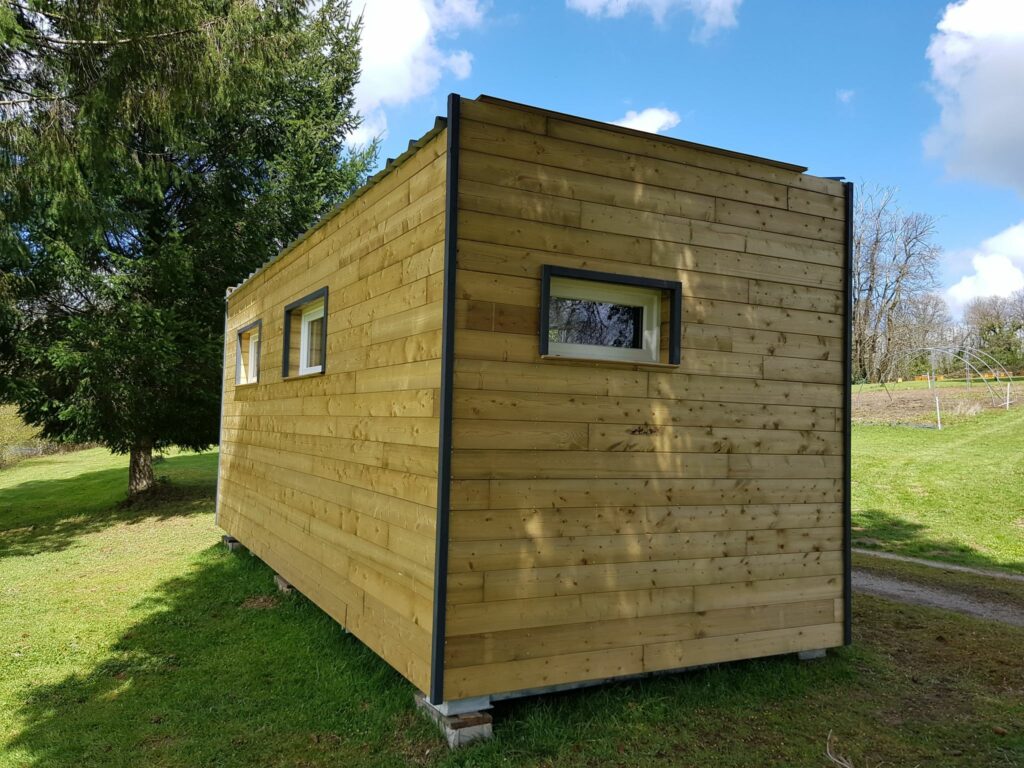
The entire exterior is covered with natural wood planks that blend in with the forest around it as well as providing additional insulation. Two windows on the opposite side can open to provide ventilation on nice days.
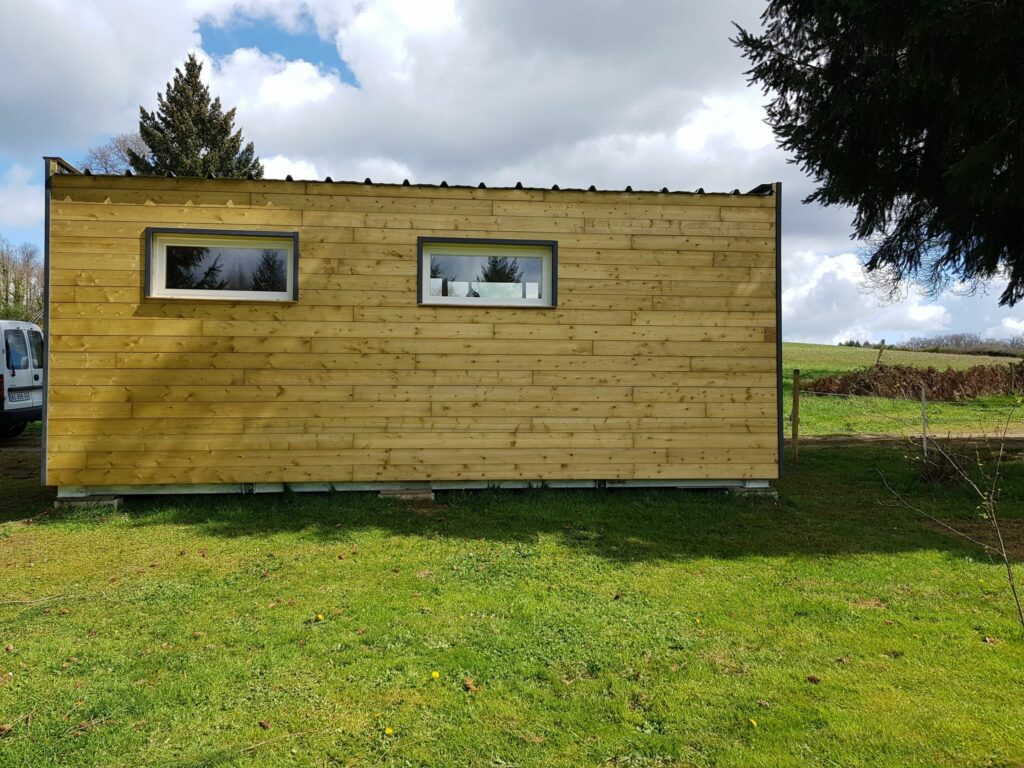
They are sunk in so that they can still be opened in the rain without letting in the weather. This is a nice feature since you don’t have to have an awning that could obstruct sunlight. A simple metal roof provides plenty of protection from the elements.
Living Space
The interior is wonderfully fresh and homie. Wood panels on the floor complement the wood on the exterior. The two windows are housed in a lovely wood liner that matches the counter space.
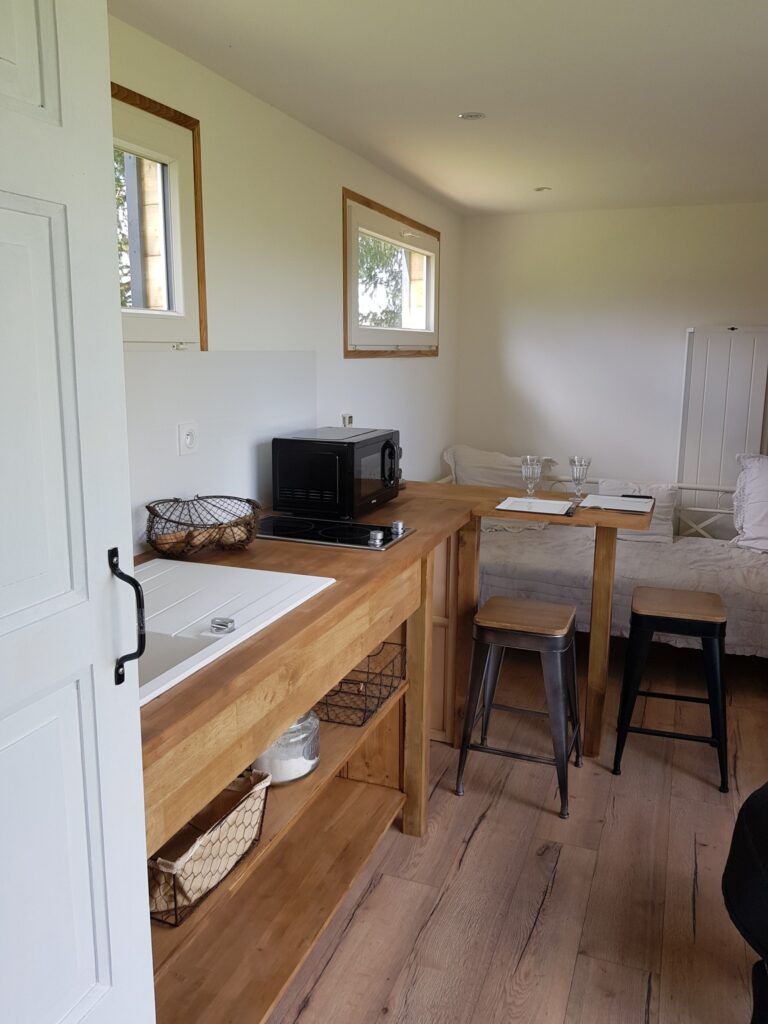
Most of the interior and the ceiling are white, making the whole space feel very light and airy. The sink is perched on a beautiful beach and oak cabinet that provides plenty of storage and is open to make the space seem bigger.
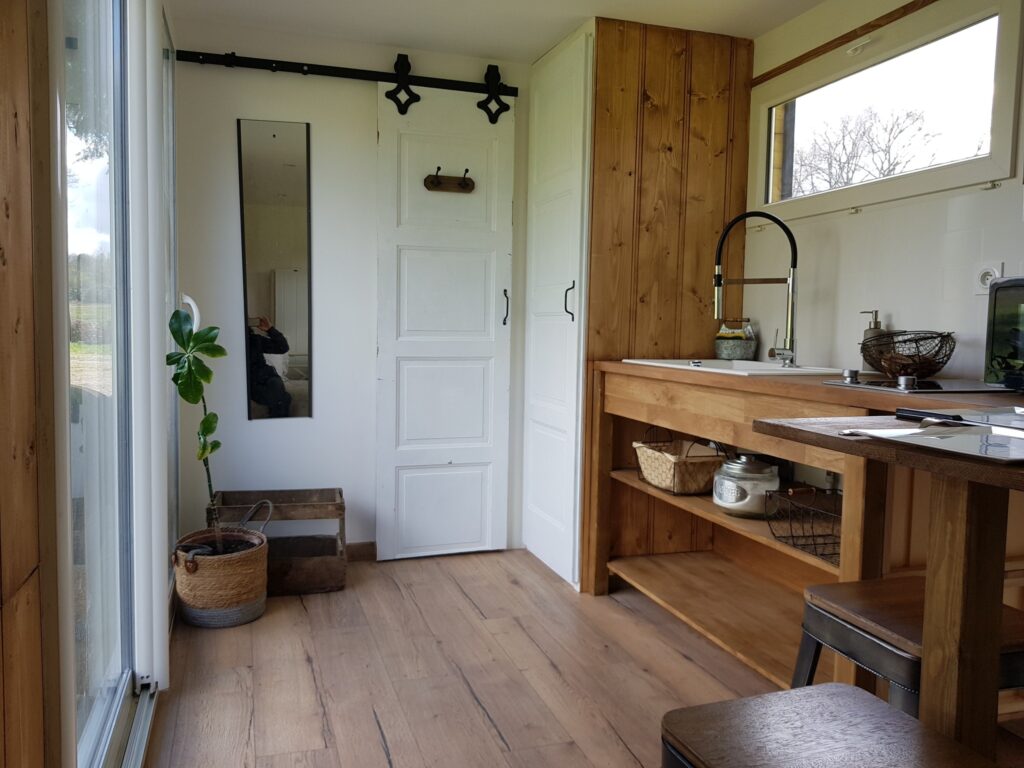
One window is strategically placed over the sink so that you can look out while you’re doing the dishes. There is a surprising amount of counter space considering that it’s such a small space.
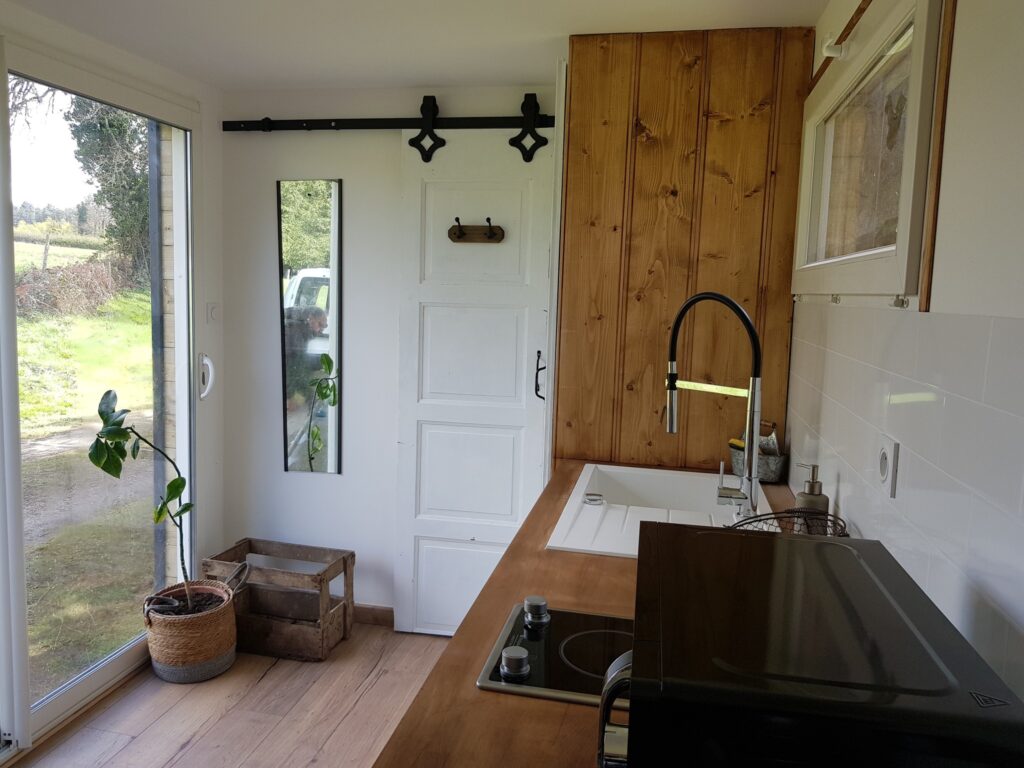
There’s even room for a little microwave to rest on top of the counter. The drying rack for the sink drains directly into the sink so the cabinetry won’t get damp. A cute backsplash of white tile is functional and provides superb texture.
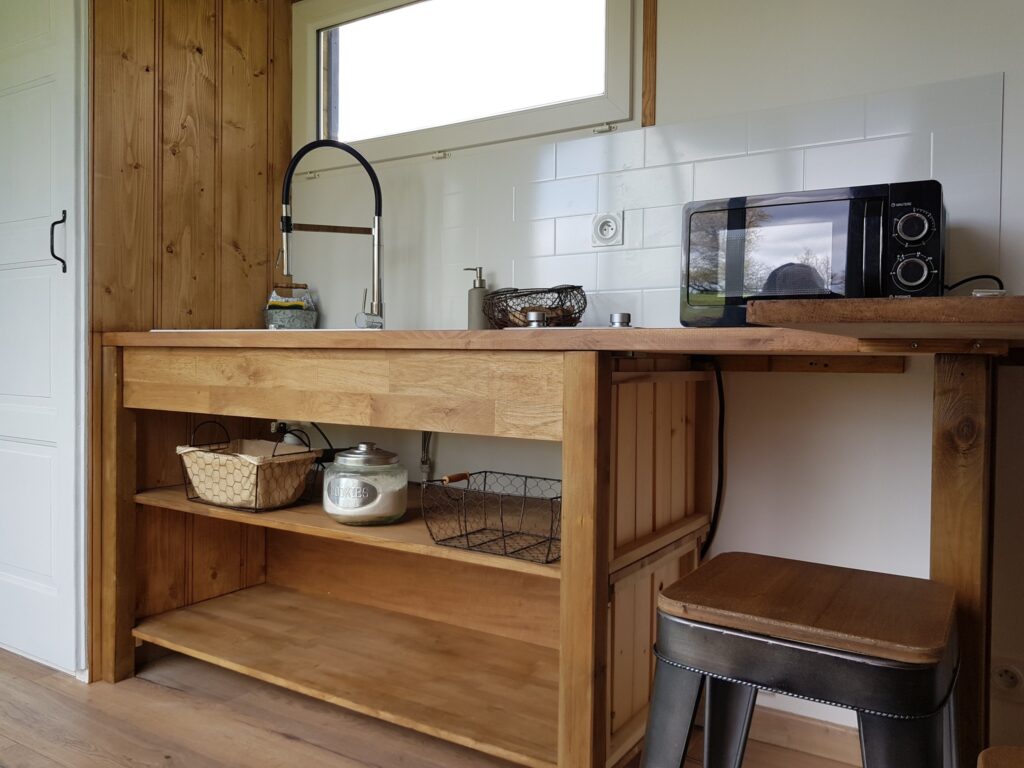
Wood paneling extends up the wall next to the sink to make this area feel like its own distinct space separate from the living area. An electric range is smoothly built into the surface, providing additional surface area when not in use.
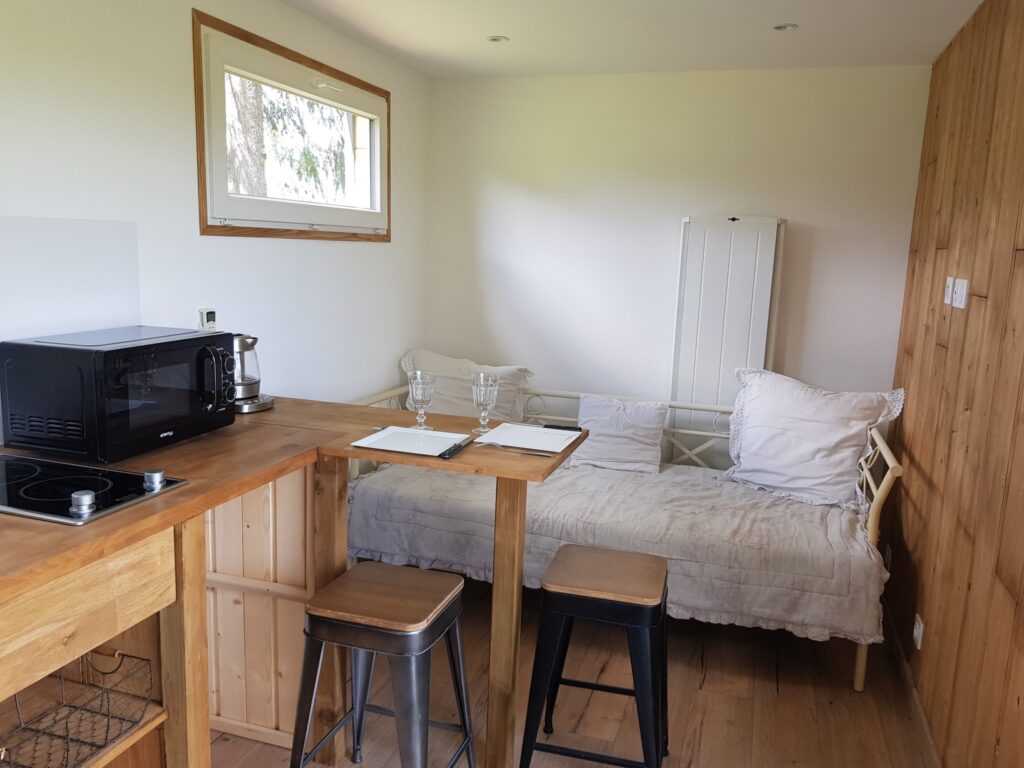
The cabinet integrates smoothly with a little table that juts out to create a subtle divider between the couch and the kitchen. There are a couple of stools and you could also sit on the couch and have access to the table, providing more seating than you’d expect in this space.
Next to the large sliding glass doors is room for a little cubby for shoes and a potted plant. The window has vertical blinds that allow for maximum privacy and light.
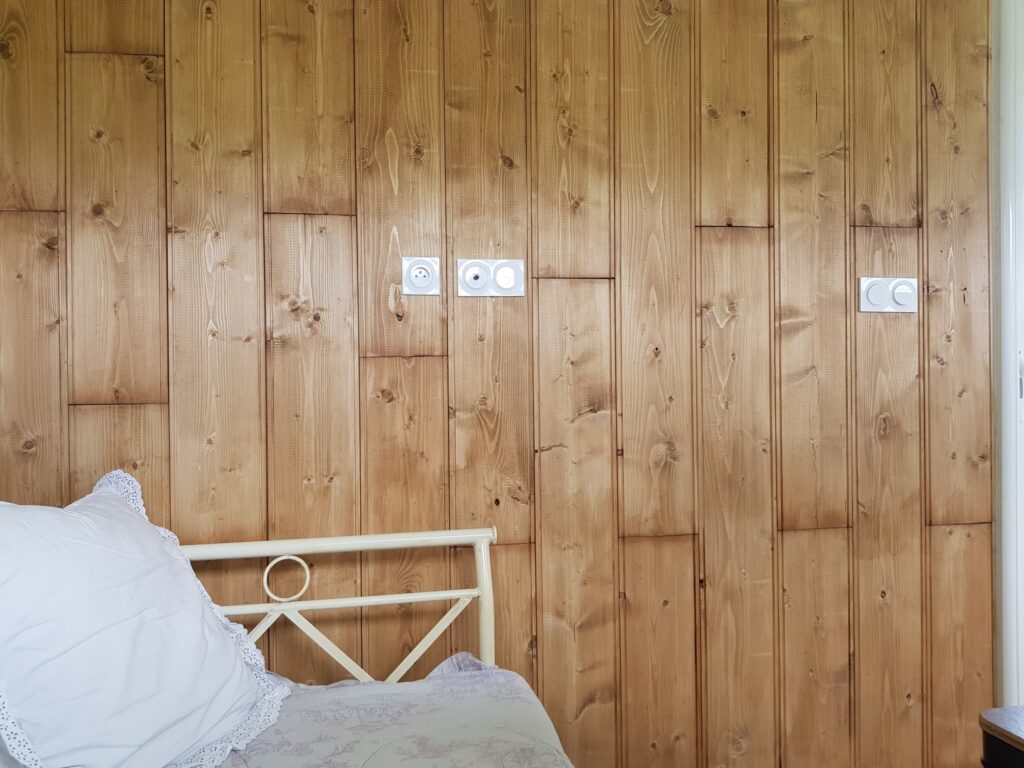
A simple daybed doubles as a couch. There’s room for it to fold out as well to provide more sleeping space if desired.
Wood paneling along the sleeping area provides a lovely contrast to the white ceiling and walls. It is punctuated with simple plugs to allow you to plug in whatever fixtures you’d like.
Bathroom
The bathroom is separated from the rest of the living area by a sliding barn door that both looks lovely and saves space. Opposite the barn door is a simple unframed mirror that reflects the living space to make it seem bigger.
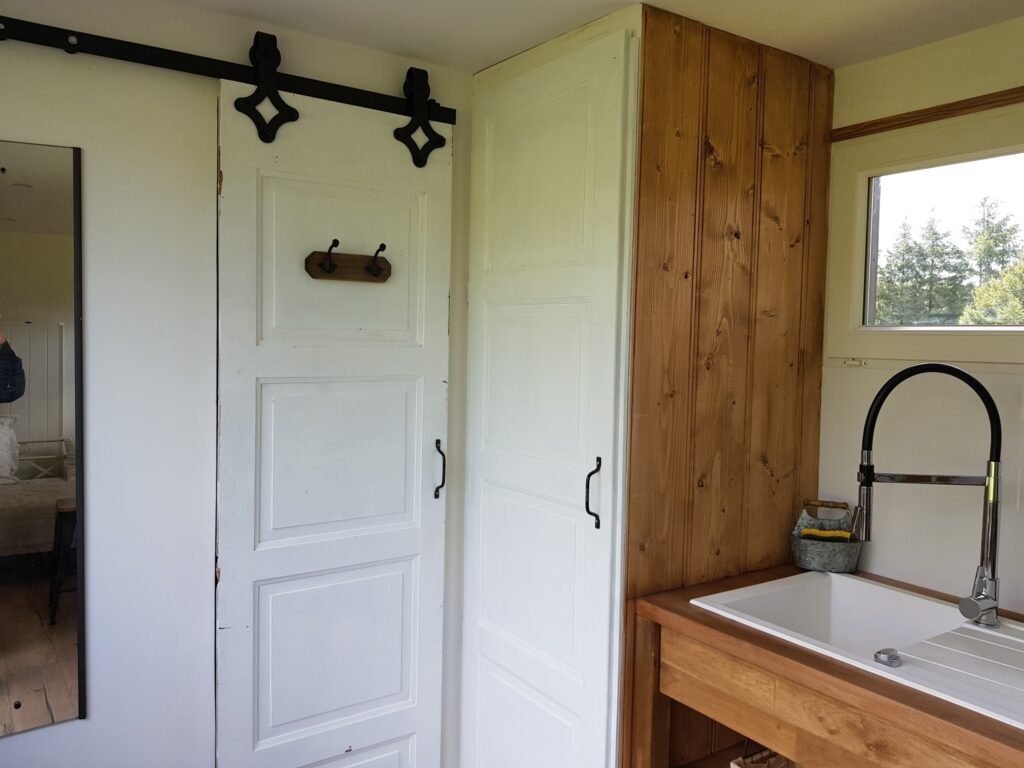
A couple of hooks hanging on the back of the barn door match the heavy metal hardware used to hang it and also match the kitchen sink and doors. Inside the bathroom is a large window that can be opened for airflow. It lets in lots of light and makes the space seem much bigger than it is.
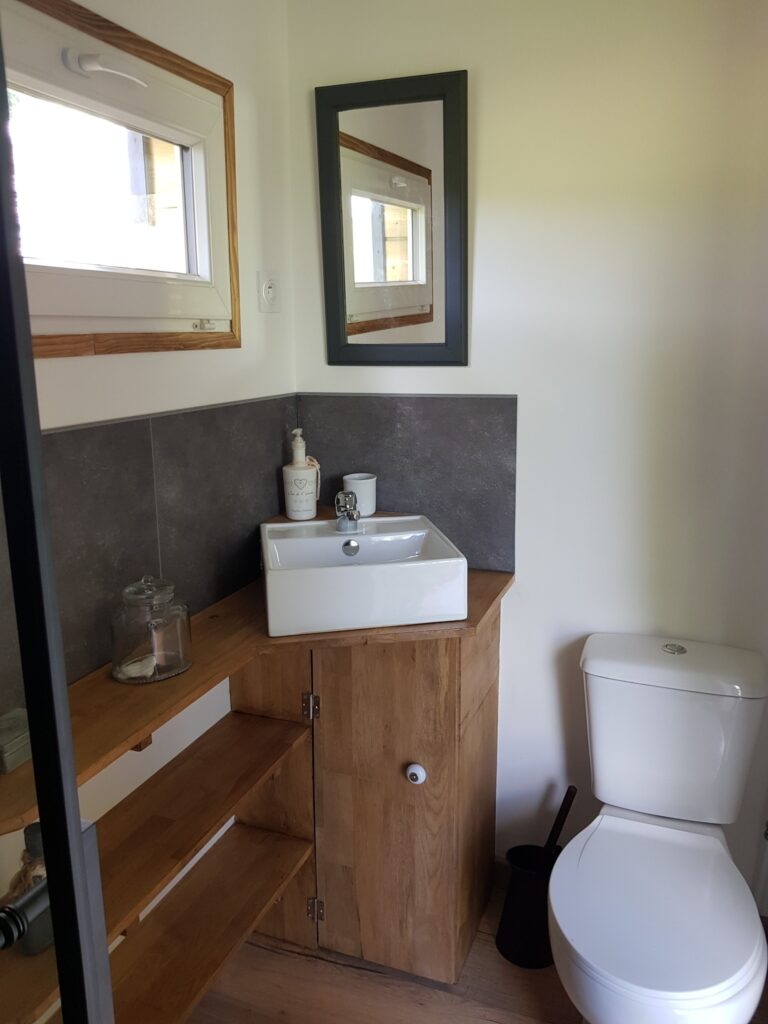
A large mirror over the sink also helps to create the illusion of size and space. The shower is beautifully tiled with a natural grey stone. It has a lovely modern shower head that makes the shower quite luxurious despite being in such a small space.
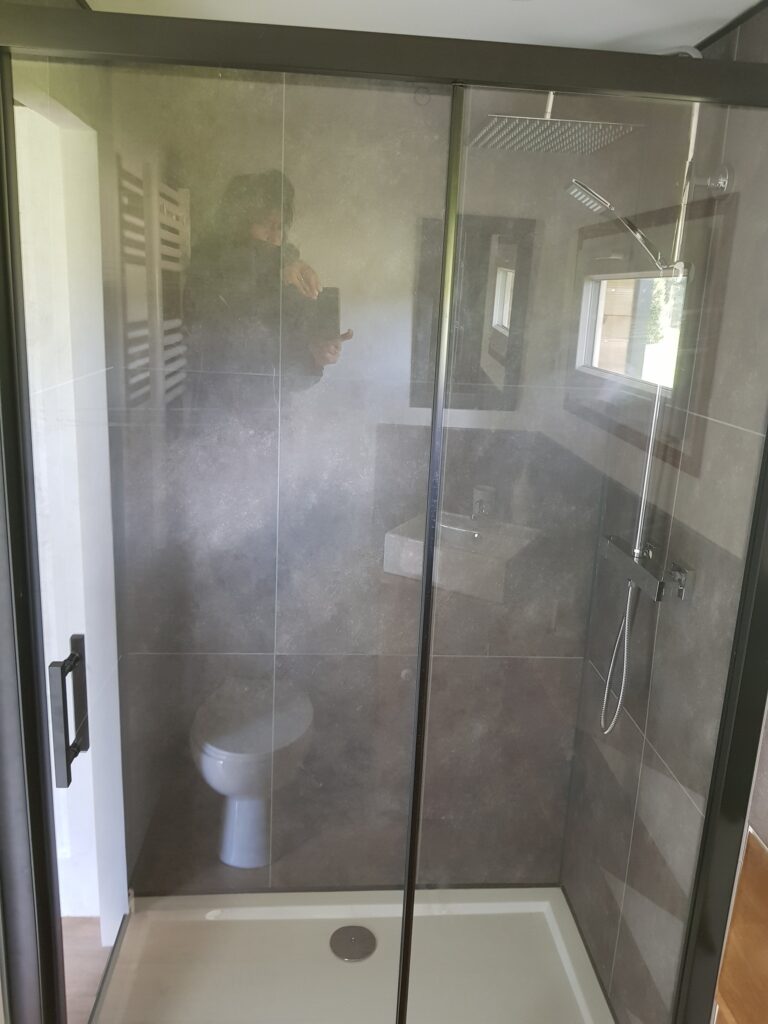
A handsome little square sink sits on top of the cabinet under the window. The cabinet under the sink can be opened and several shelves also allow for additional storage.
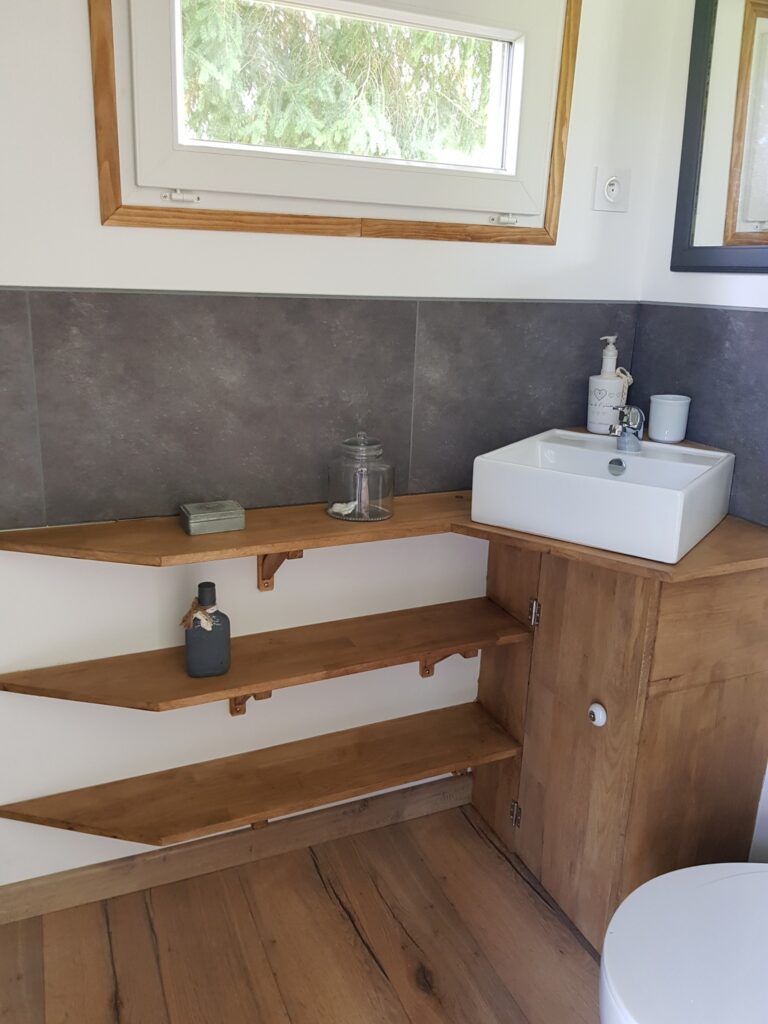
Conclusion
If you adore Delphine Marie-Laure Alise’s Sweet Container Home Studio, you’ll love all our shipping container featured homes. You’ll be amazed by just how much can be done even with a very small space.
It doesn’t take much room to live a good life in comfort and style, and the options that can be opened to you by living small as far as where you live and how little you pay can be life-changing.

