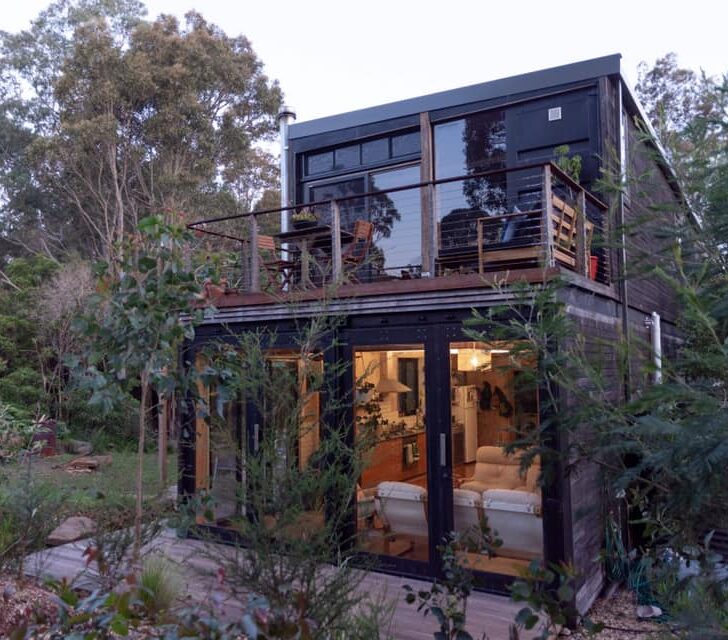Today’s featured home on Container Home Hub is this incredible Bawley Point, Australia container home designed and built by Jake Richards. This shipping container home combines so much mid-century modern style and homey, beach cabana feel and it all comes together in something that is truly unique and amazing. The colors, the textures, and the sharp lines all work in tandem and are cohesive and beautiful in a way that only comes through when a home is completely thought out and well-designed. We can’t wait to show you more.
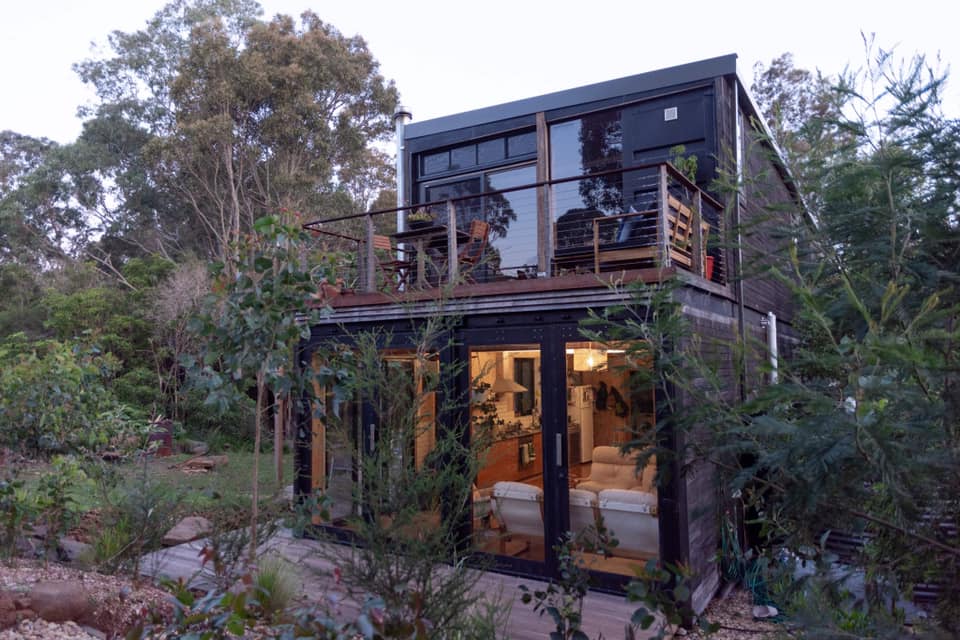
Exterior
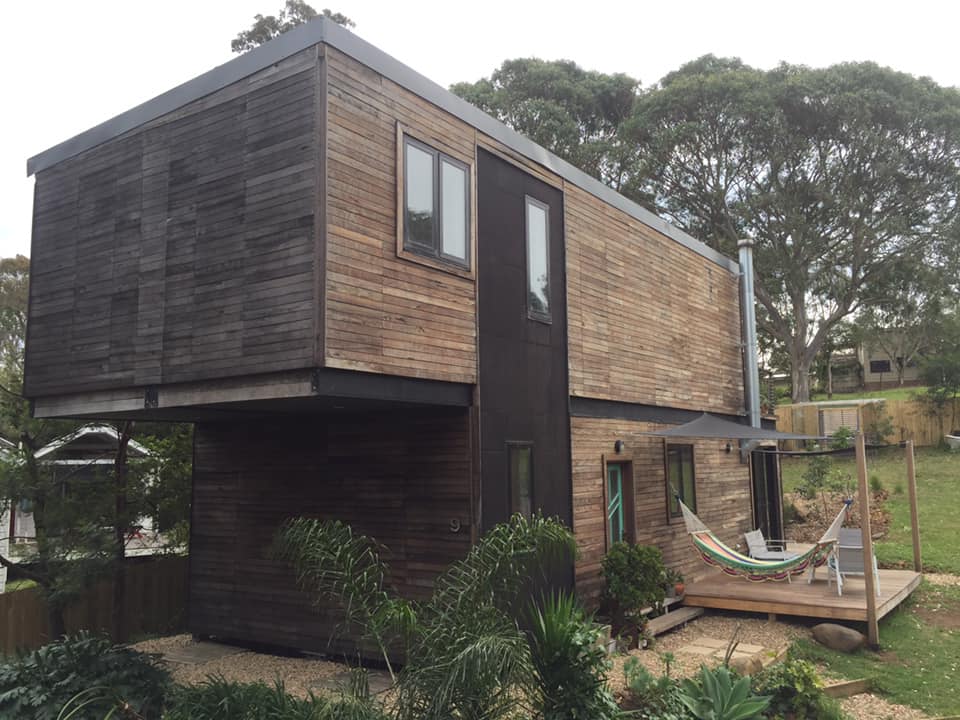
One of the first things we noticed about this Australia container home is the wood slat siding. This is such a beachy look and is not something that we see too often with shipping container houses. However, it does so much to cover the original use of the containers and creates an incredibly organic feel. One of the issues with a container home is that so often it is very obvious what the house is made of. That’s not the case here and we think it’s a great touch.
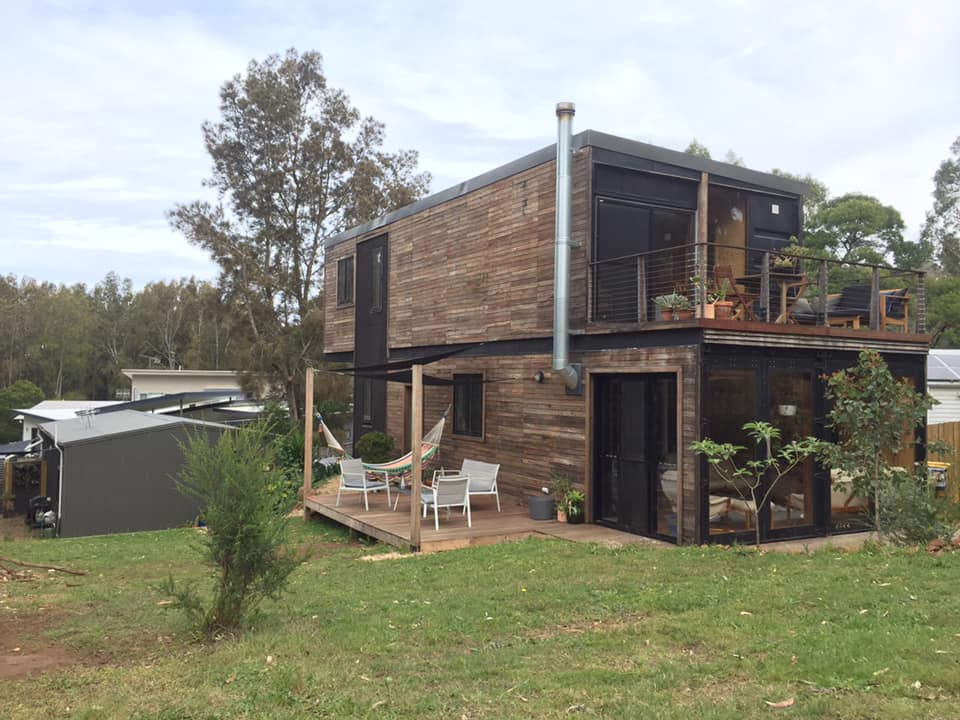
The mix of modern and beach cabana really comes through in a shot like this. We love the bare metal of the chimney running up the side. It’s a wonderful nod to the industrial use of the containers without showing too much of the materials. It’s a nice equivalent to using exposed ductwork in a modern kitchen. Having those industrial touches can add so much and make the other, more designer elements pop in an incredibly pleasing way.
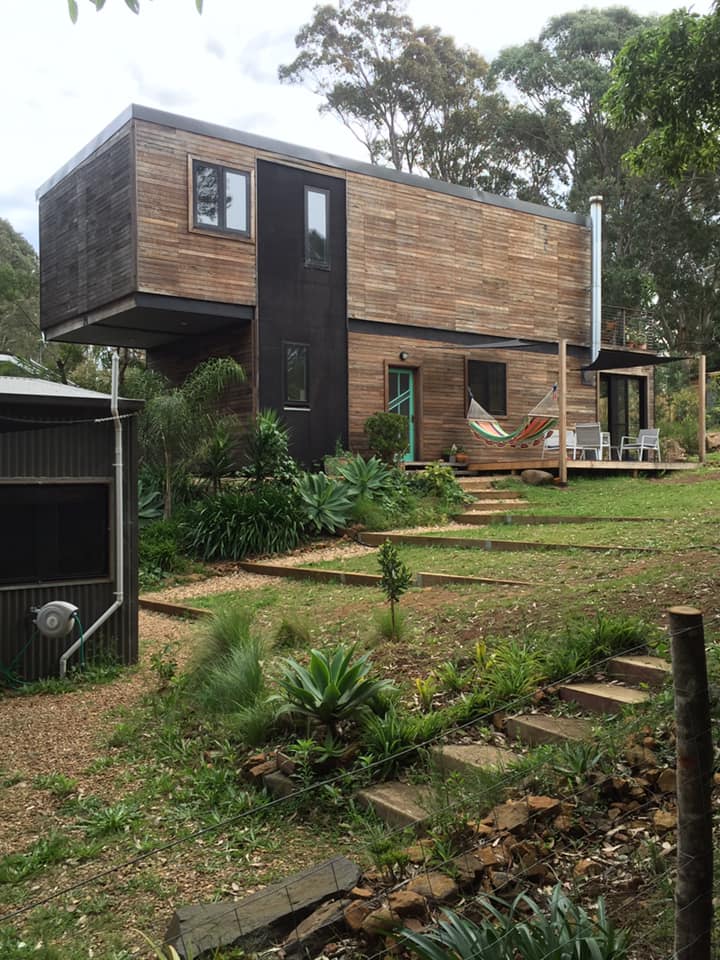
One of the other interesting features of this design on this Australia container home is the staggering of the containers themselves. This is a fairly common way to get the most space out of a minimal amount of shipping containers, but it is done so well here and the use of space is just amazing. One of the ways you can get a lot of space out of just a few containers is to utilize as much outdoor porch space as you can. Just like on this Australia container home, you can have balconies and patios to really bring the outdoors in as a part of the house.
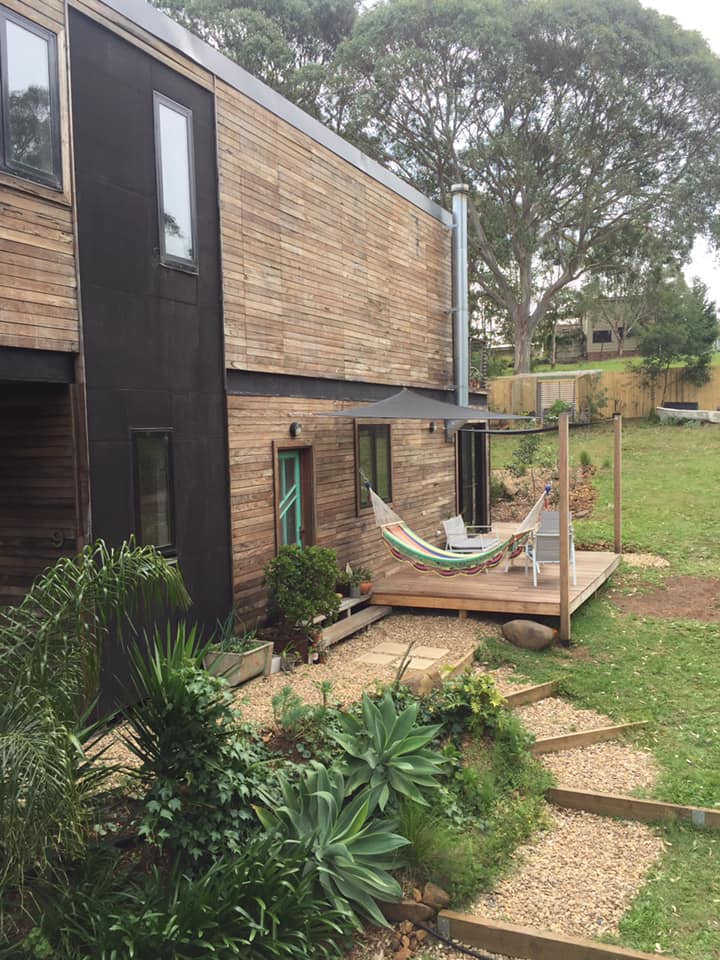
We love the small touches that have been utilized with this Australia container home. One example of this is the flat black strip that runs down the side, separating the sections of the containers. We think this is an ingenious way to break up the lines of the containers and make it look like the whole home is separated out into sections.
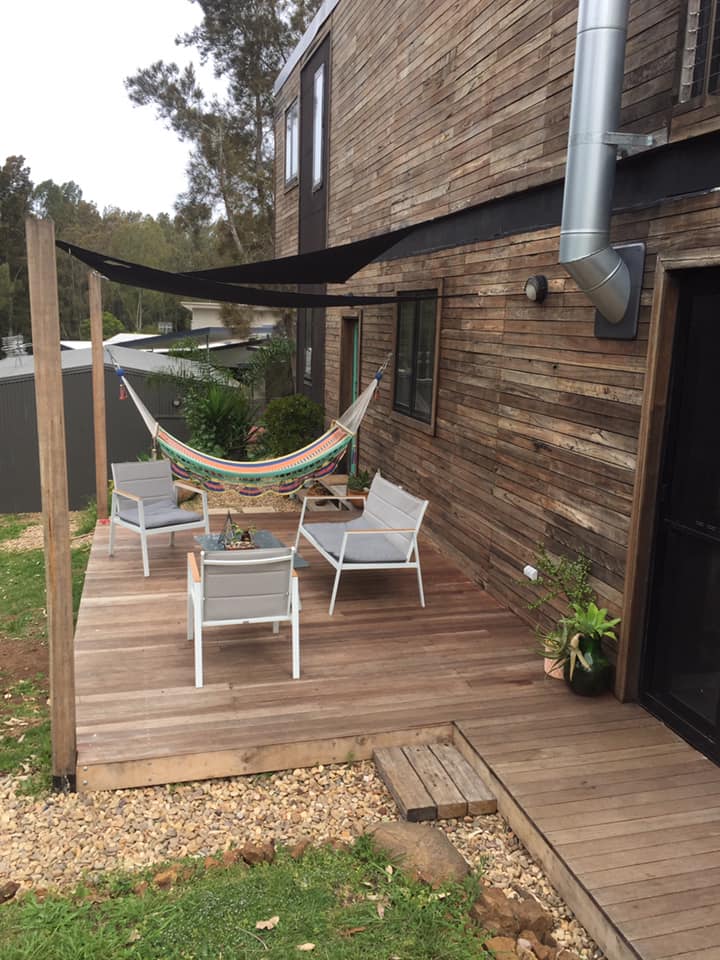
The front porch is really one of the crown jewels of this Australia container home. It is truly a space that can be enjoyed and used in conjunction with the rest of the house. By having this area to hang out and relax in, the residents here can leave some room on the inside and not have to worry about cluttering up the interior when guests come over. Plus, would any home be truly relaxing without a hammock?
Interior
Kitchen
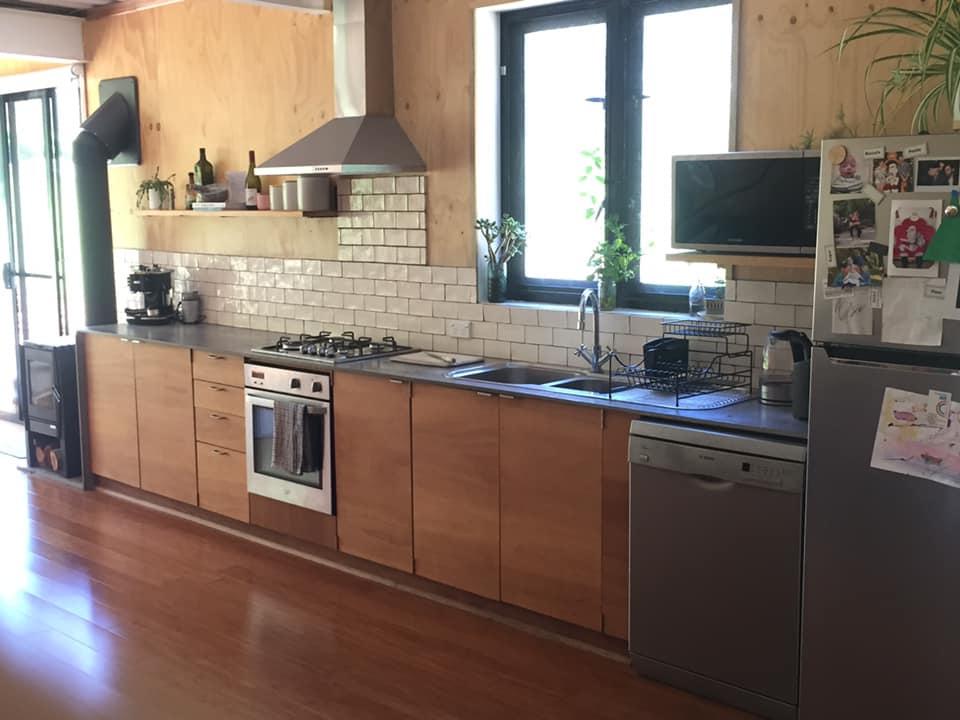
The outside of this home is meticulously designed, but the inside is just as amazing. The kitchen has that wonderful galley-style feel that is perfect when space is at something of a premium. Having everything in a line like this is a great way to save lateral space and give you a lot of room to move around other people who might be working with you on the cooking. We love the large tile that makes up the backsplash and the pattern that is laid out with it all the way up to the massive industrial cooking hood.
Living Area
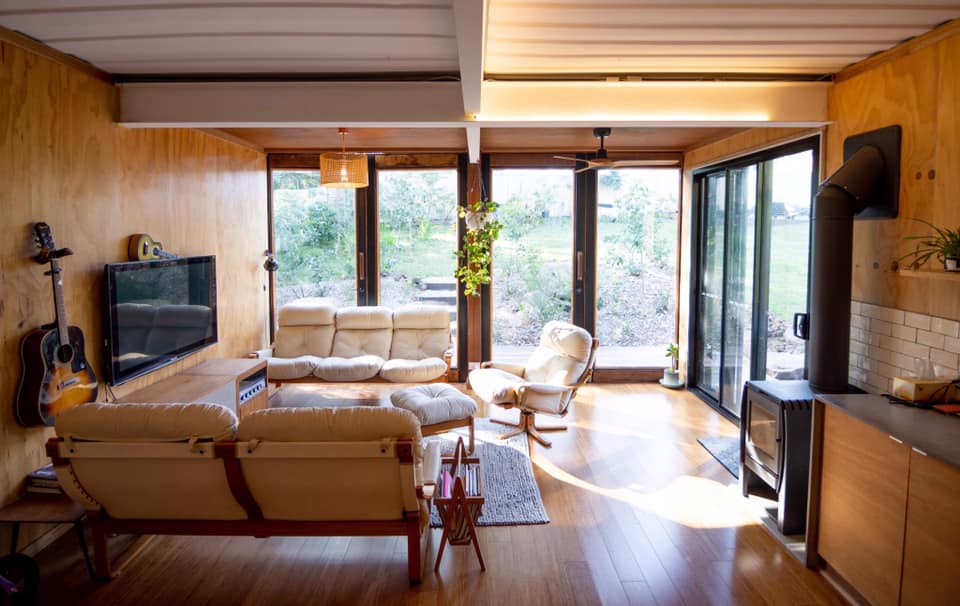
The living space in this Australia container home is as exciting and relaxed as that amazing front porch. We love the one-piece wood wall panelling and the dropped ceiling beams that give the illusion of space while also making this area feel cozy and hip. Adding the modern, white furniture is one of the best ways to keep this space minimalistic but still comfortable.
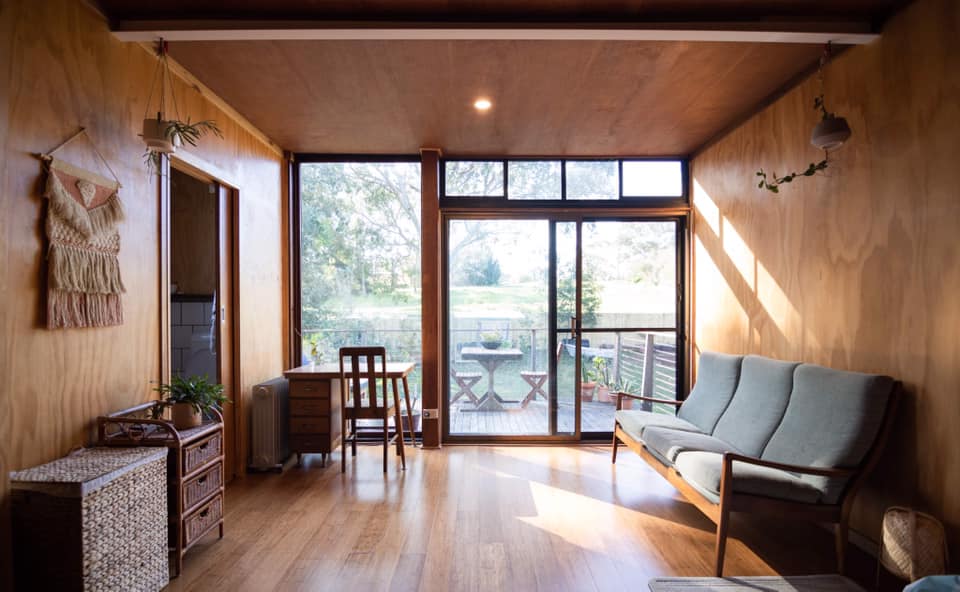
The other living area features some of those same elements but with a slightly emptier, more spare feeling. It still has that one-piece finished wood panelling which we think does a great job of covering and integrating with the corrugated metal of the shipping containers. That is one of the challenges of this type of house that this Australia container home overcomes so well. It is able to let you know that you’re in a unique place without having to deal with any of the drawbacks of that.
Bathroom
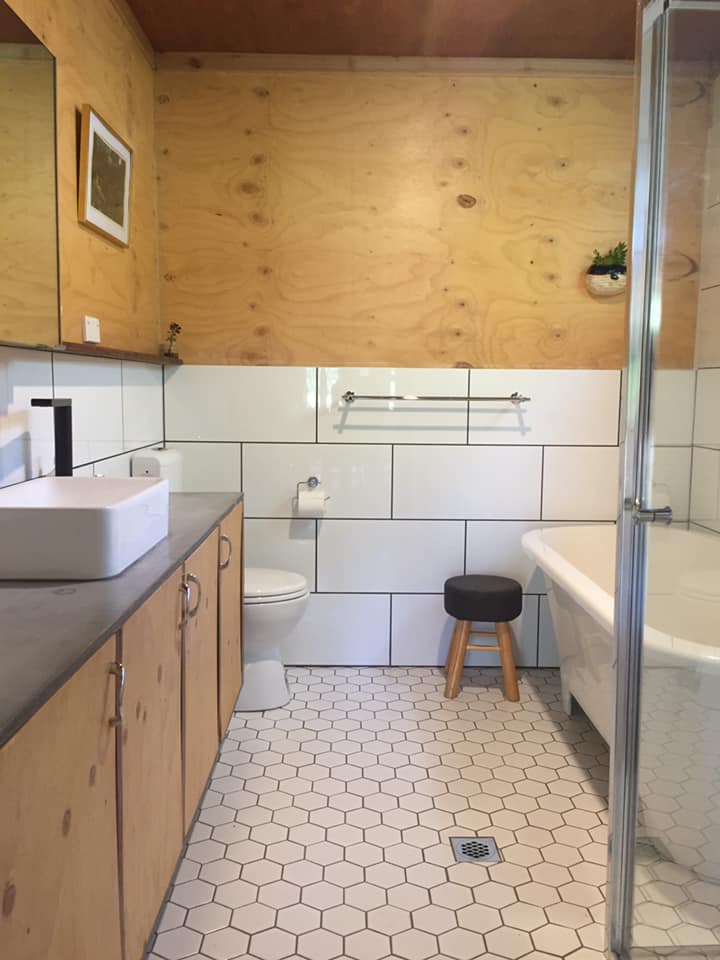
The bathroom is a simple affair but with some rather clever design touches. The different tile sizes really give this room a large feel even though it is actually quite small. On top of that, we just love the modern style tub and the large vessel sink that sits on top of the vanity. Like everywhere else in this Australia container home, the bathroom has some incredibly well thought out design work.

