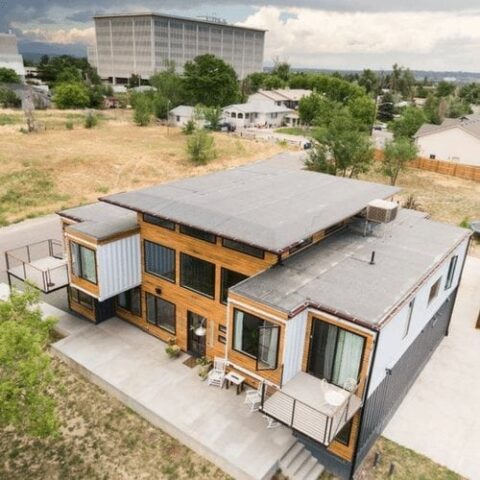Greetings from Denver again! 🙂
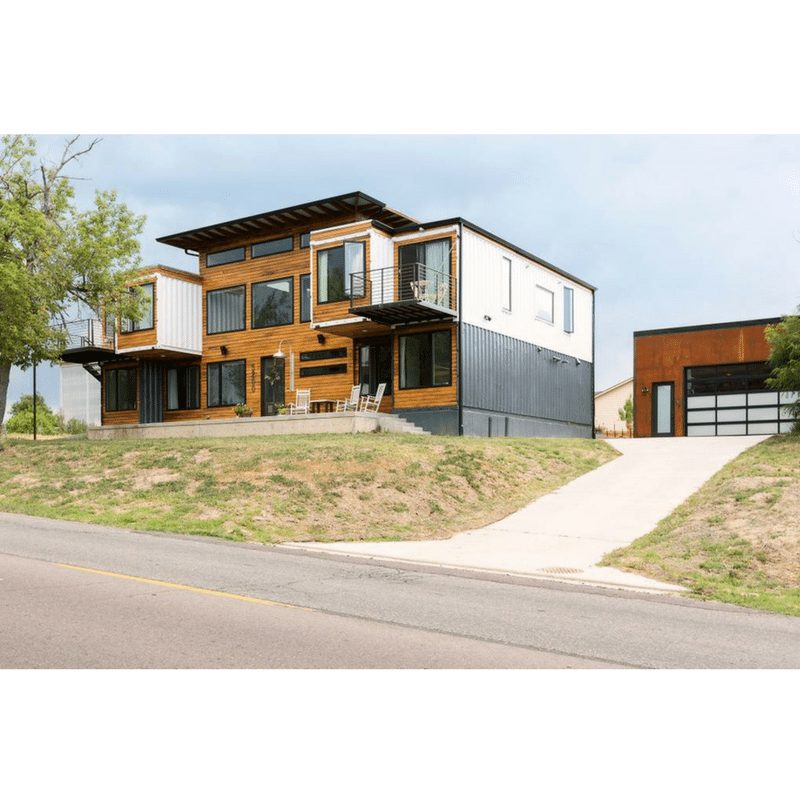
Today at Container Home Hub, we are featuring this incredible, sprawling shipping container home located in Northwest Denver, CO. Right from the get-go, you can see why we love this house. It is so wonderfully designed in the mid-century modern style, that you almost can’t even tell it is constructed from shipping containers.
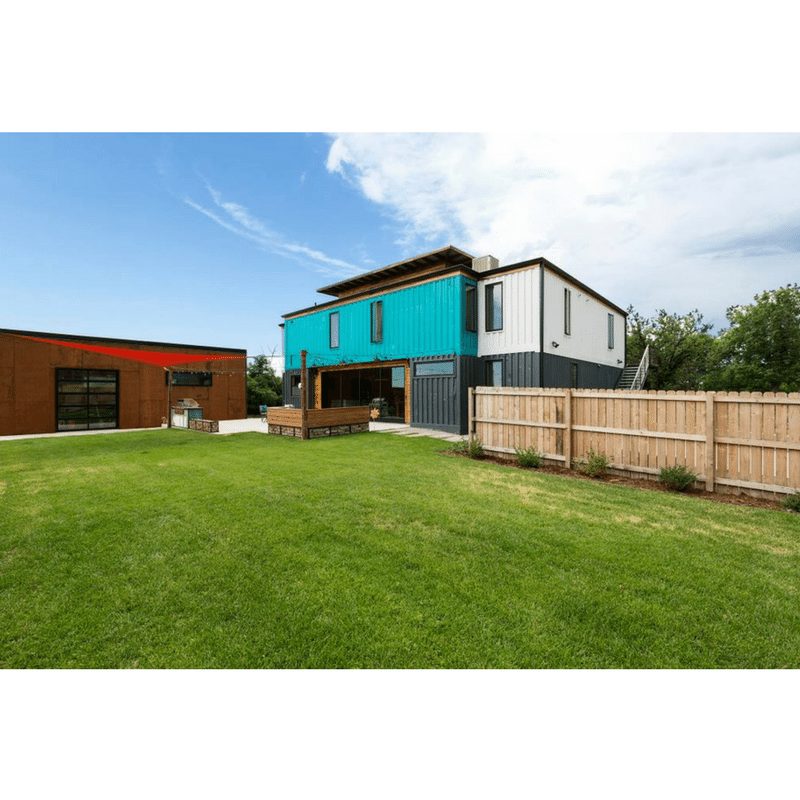
Built in 2016, this home is made up of nine containers that are stacked into two separate stories. With a whopping seven bedrooms and five bathrooms, there is plenty of space here. It is certainly not encumbered by some of the capacity issues that a shipping container home might run into.
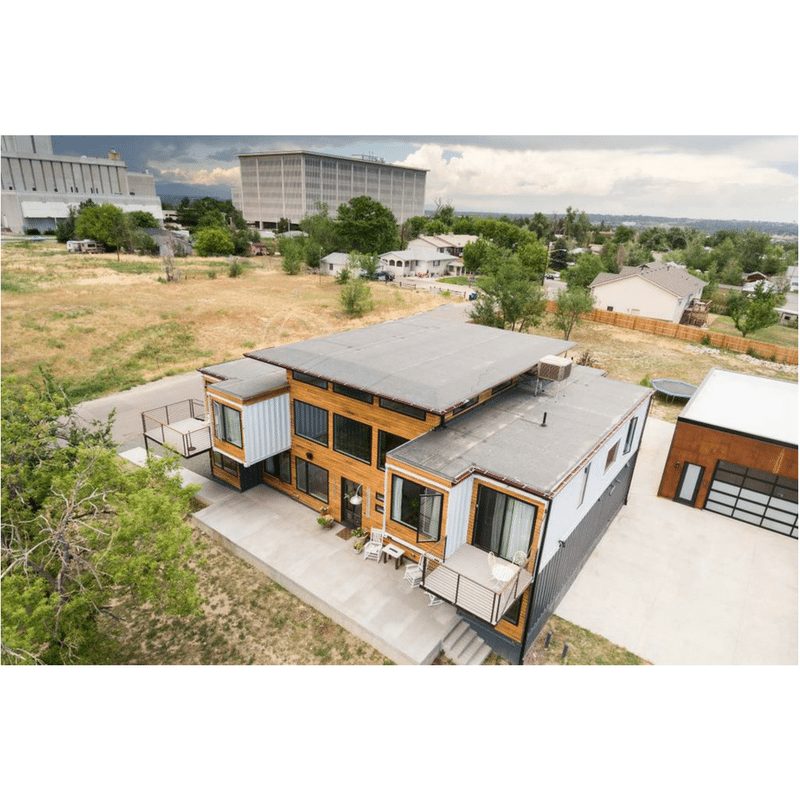
One of the most striking things about this shipping container home is the color and attention to detail of the exterior. With a modern looking wood paneled facade, there is a cabin feel to this amazing house. The black and white paint that makes up the trim serves as a wonderful contrast point and really makes that wood pop.
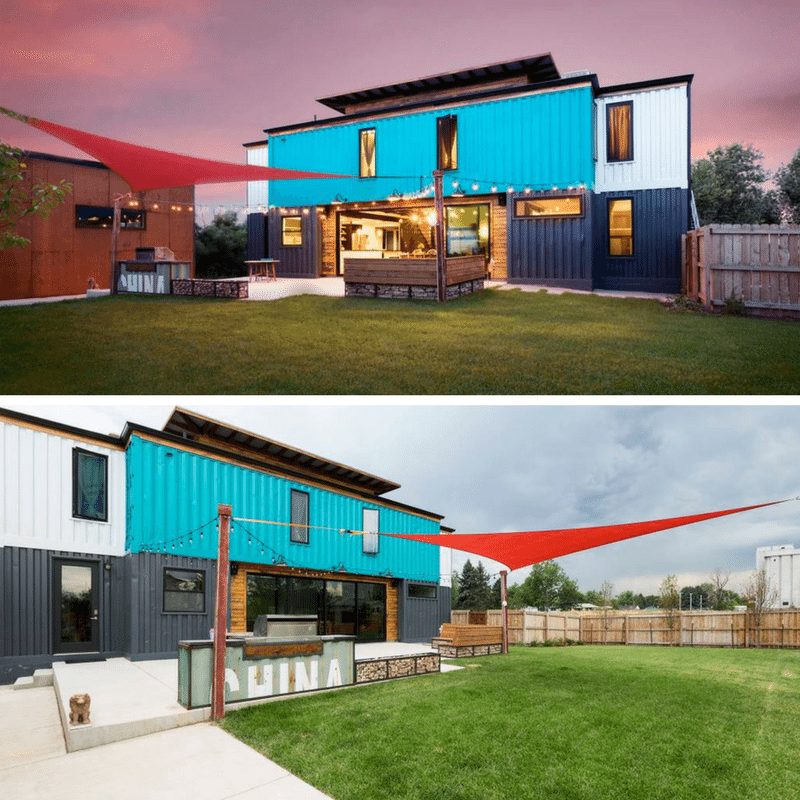
In the back, the designers have taken accent colors to a whole new level. With a bright turquoise highlight in the rear, this shipping container home shows its true colors. However, it is just a peek at some of the surprises that are in store one you step foot inside.
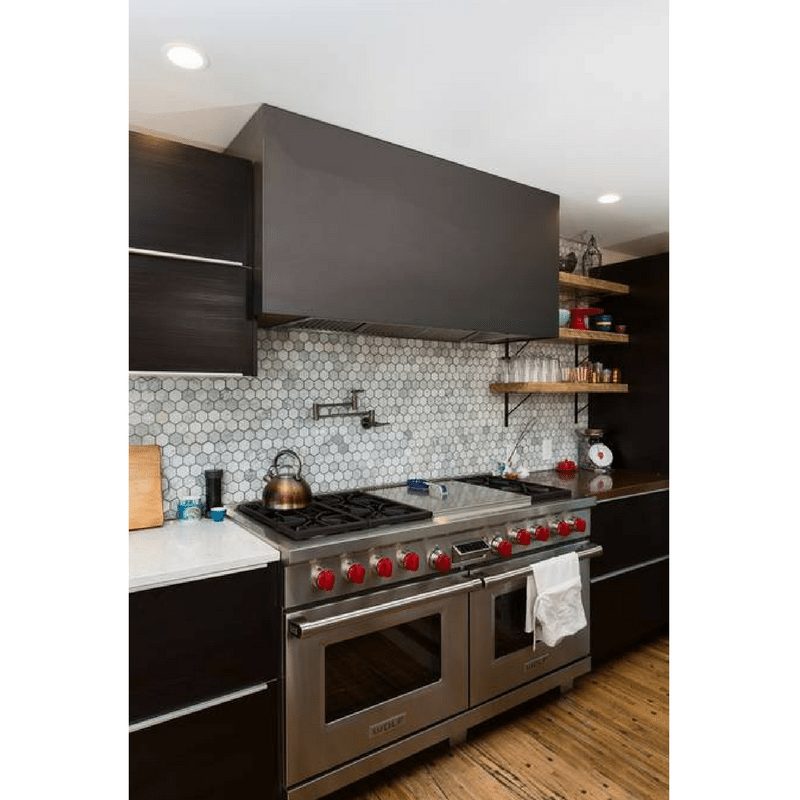
In the kitchen, the uniquely patterned tile mosaic backsplash accents the industrial look and feel. With commercial-grade ovens and burners, there is plenty of functionality here for even the most hardcore of entertainers. We love how much the designers of this shipping container home have thought about not just how it looks, but how it feels to live in it.
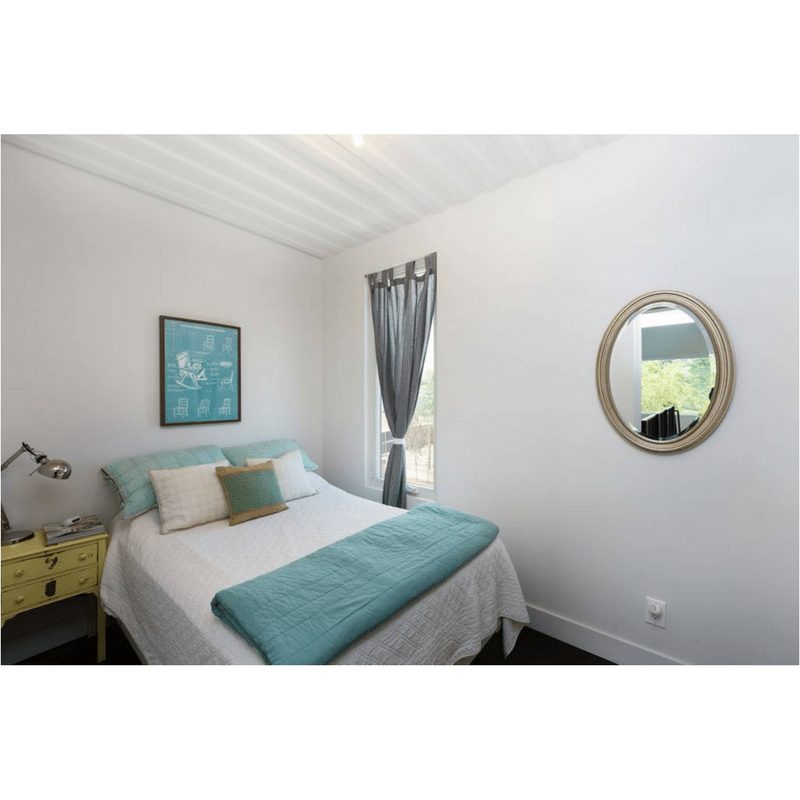
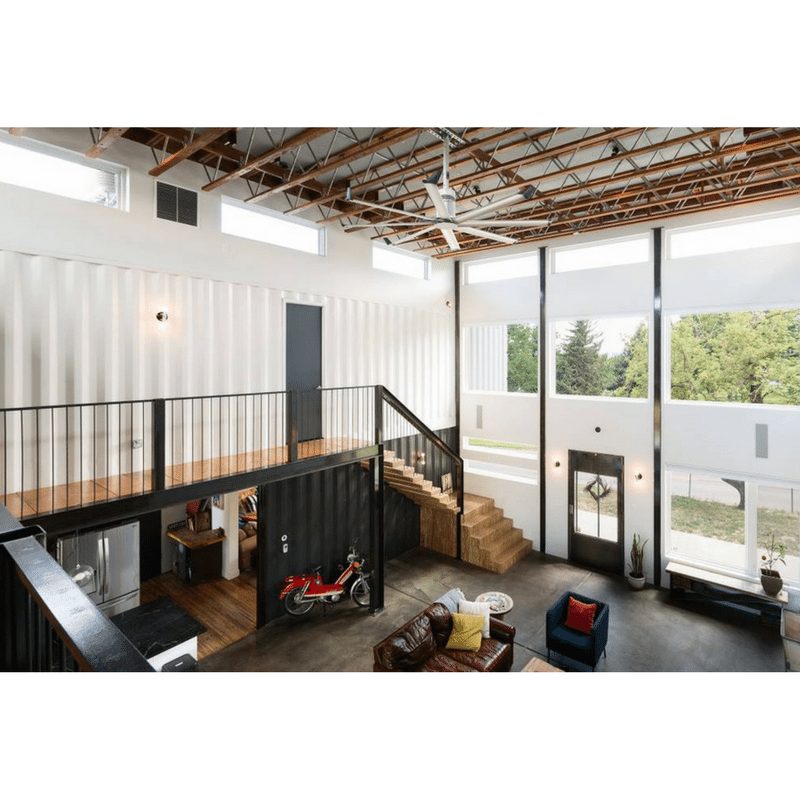
Perhaps the most breathtaking aspect of this home, though, is the wide open living area. With 25-foot vaulted ceilings, the expansive feel of this area is unlike anything we have seen in a shipping container home. There is enough room for any number of people and the wraparound balcony that leads to the rest of the rooms is a fantastic, open concept feature.
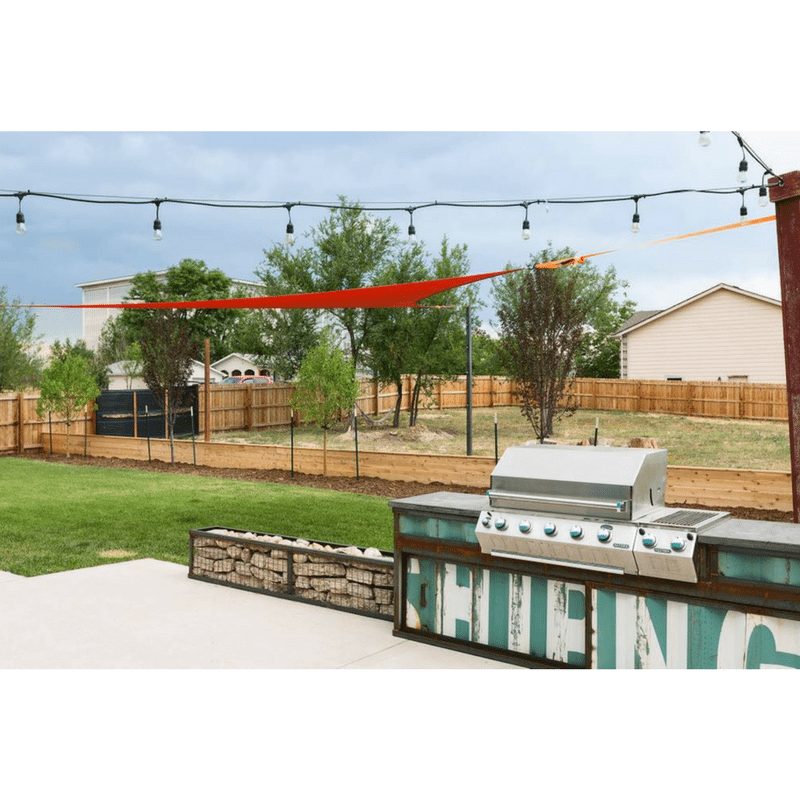
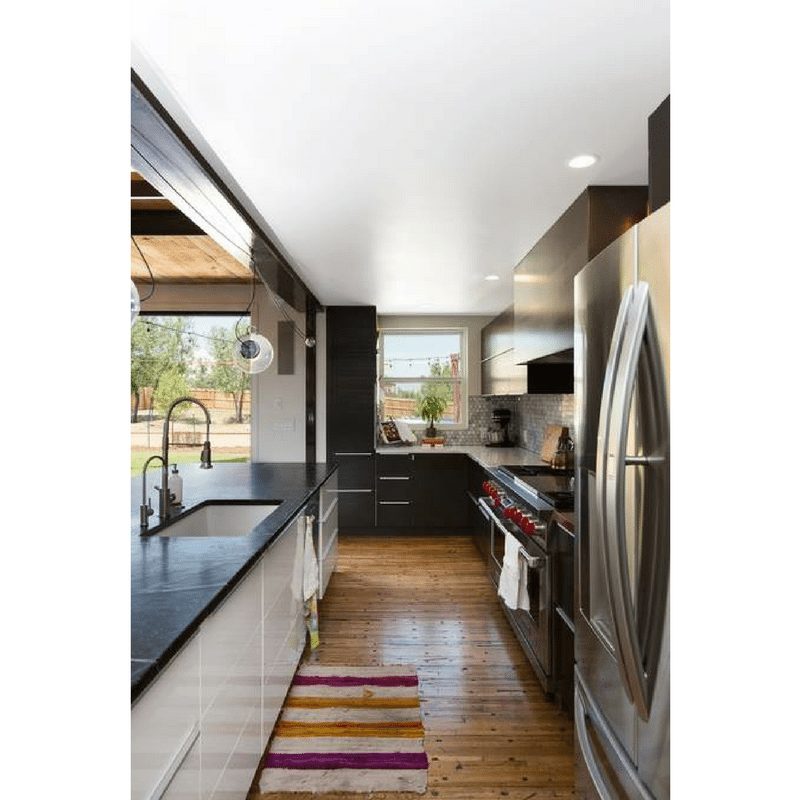
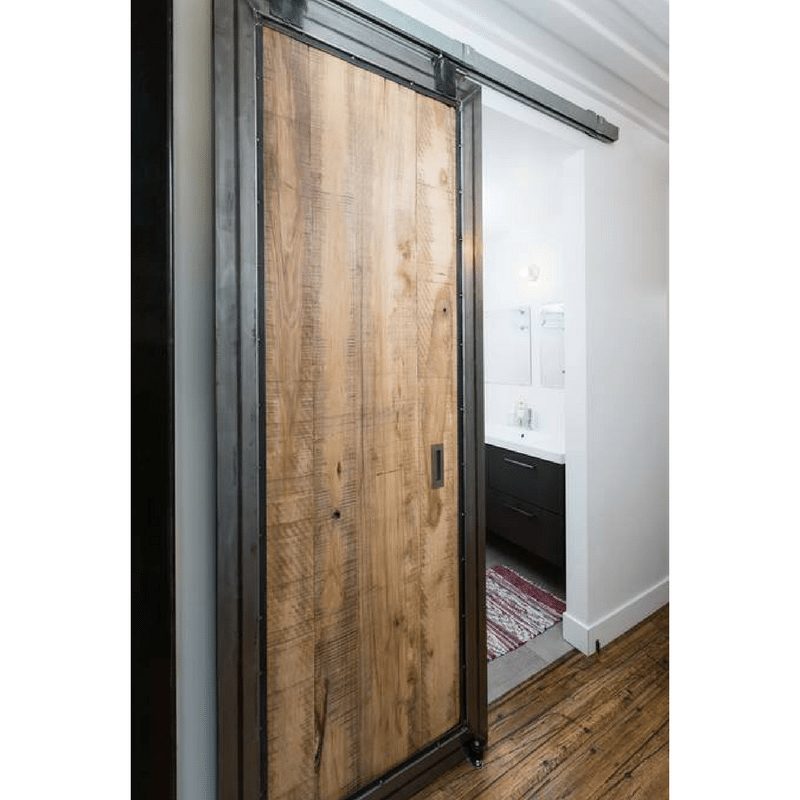
Just like the front facade, the interior also features warm wood accents. The hardwood flooring feels worn and beautiful, as does the sliding barn door that leads to the bathroom. These touches of warmth are a great way to make this expansive home feel more intimate and comfortable.
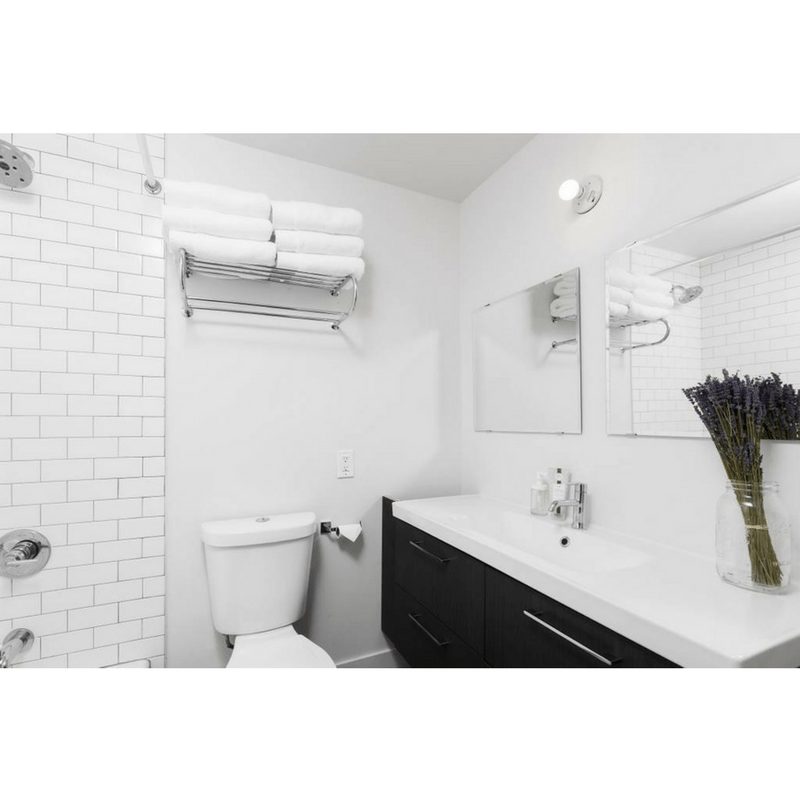
The stark white of the bathrooms is bright and welcoming as well. There is no area of this home that doesn’t have a nice feel to it. We love the dark cabinetry that gives an effective contrast and breaks up some of the brightness of the white paint and tiling.
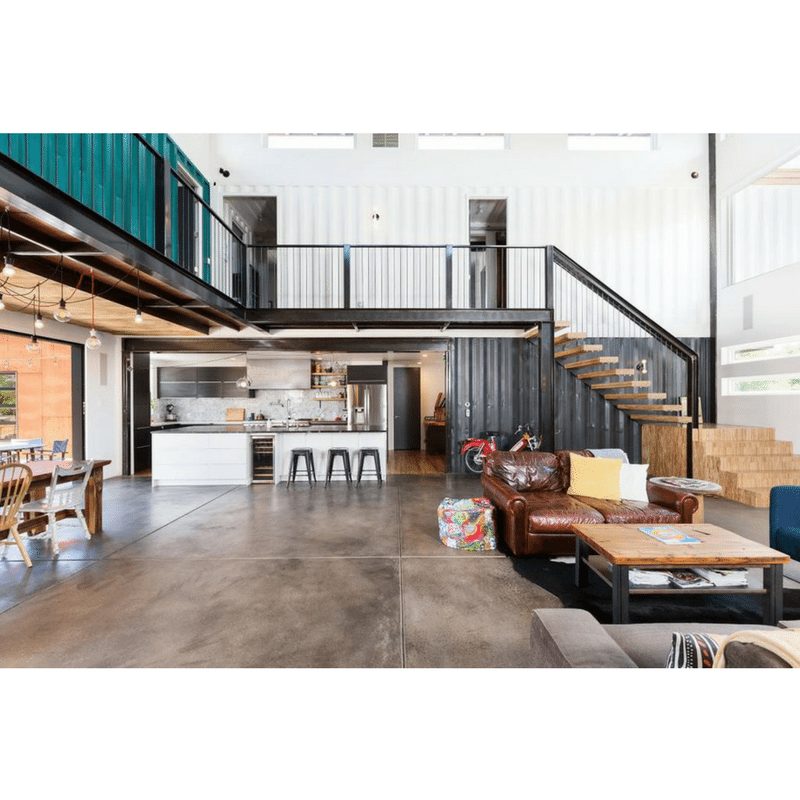
The polished cement flooring of the living area is one of the things that is so effective in making this shipping container home feel open and airy. What makes this home so perfect for people who love to entertain is the fact that you can see everyone no matter where you might be sitting or standing. It gives everyone a chance to be social and really drives home the effectiveness of an open floor plan.
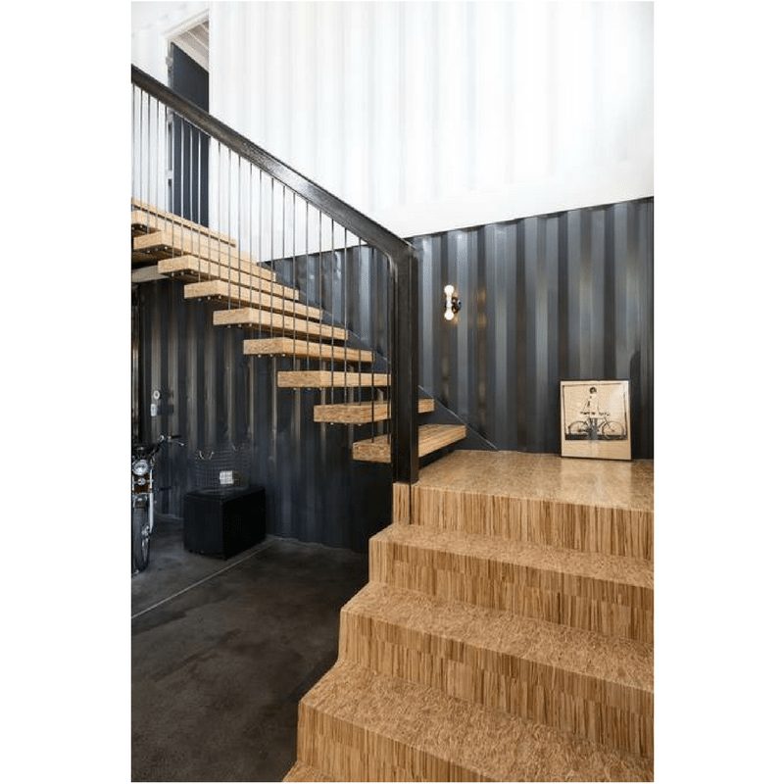
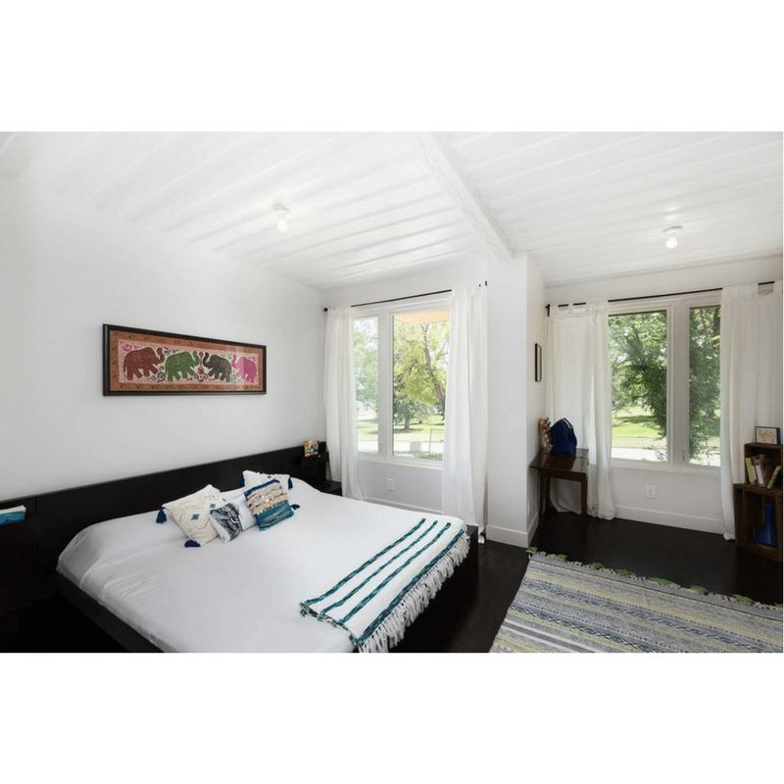
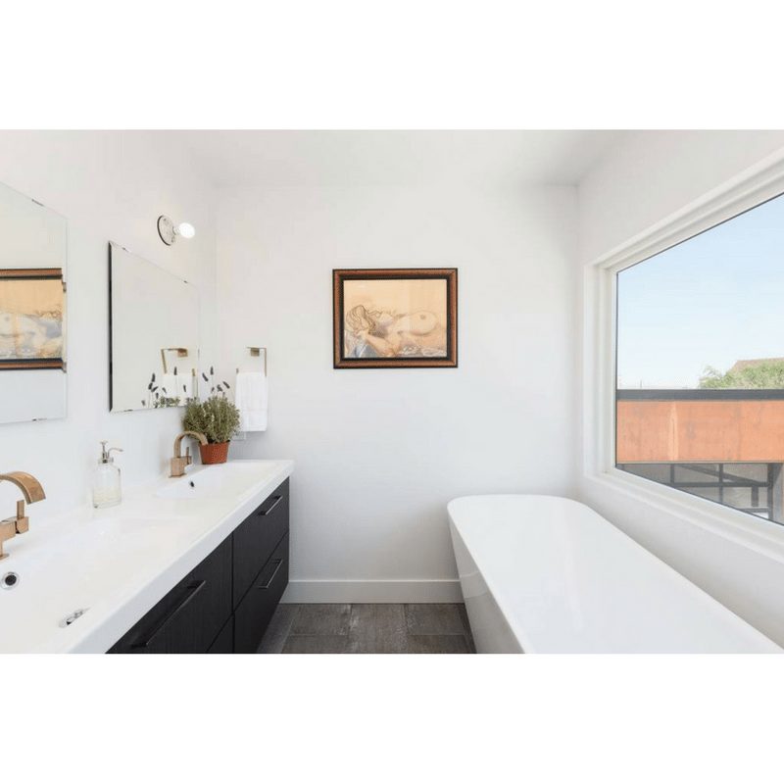
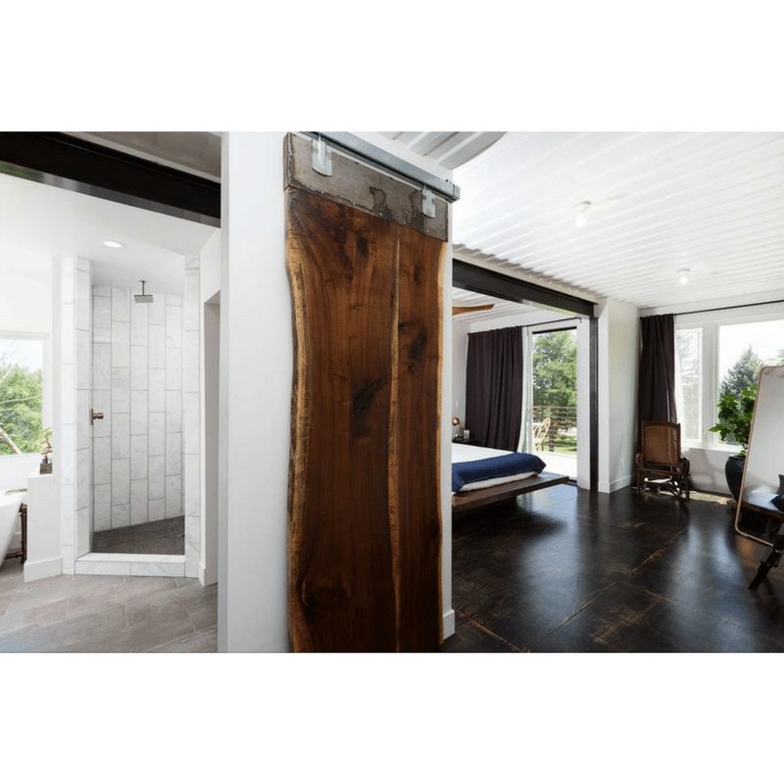
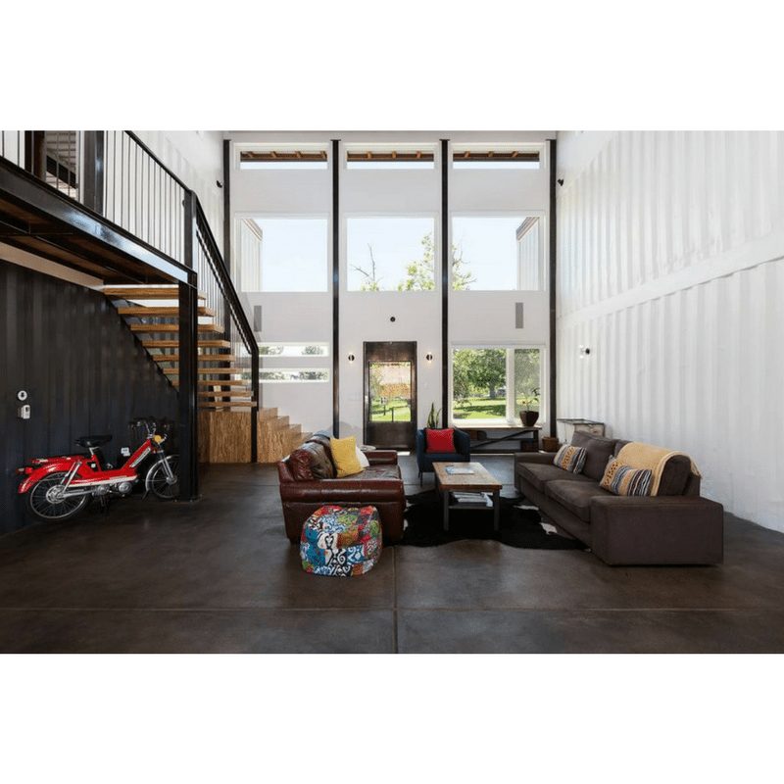
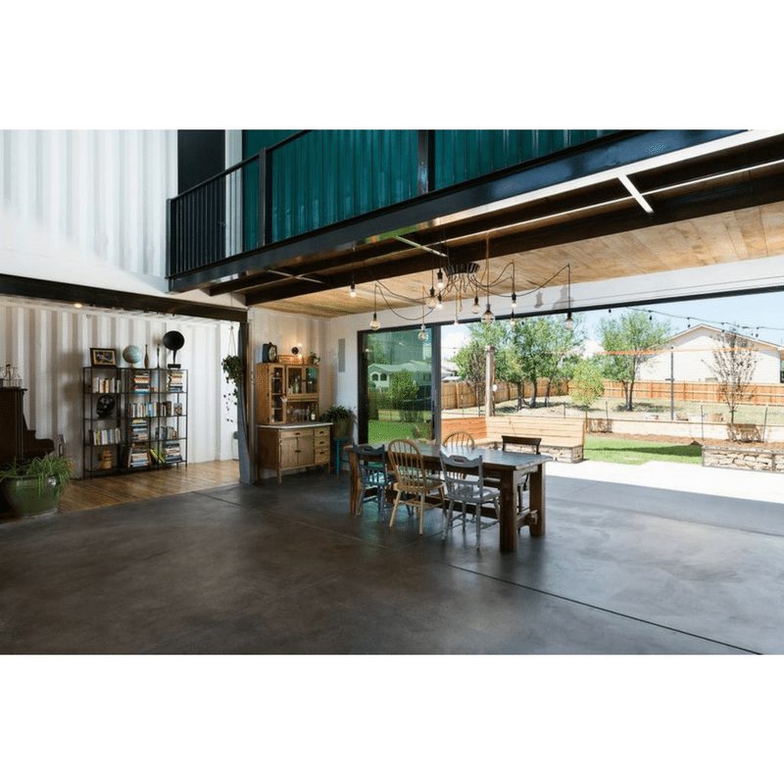
The gigantic sliding glass door that leads out to the backyard is another great way to keep all your guests connected and engaged as well. By opening up the door, this shipping container home becomes twice as big! By connecting the backyard to the rest of the house, there are no limits to the size of parties and get-togethers.
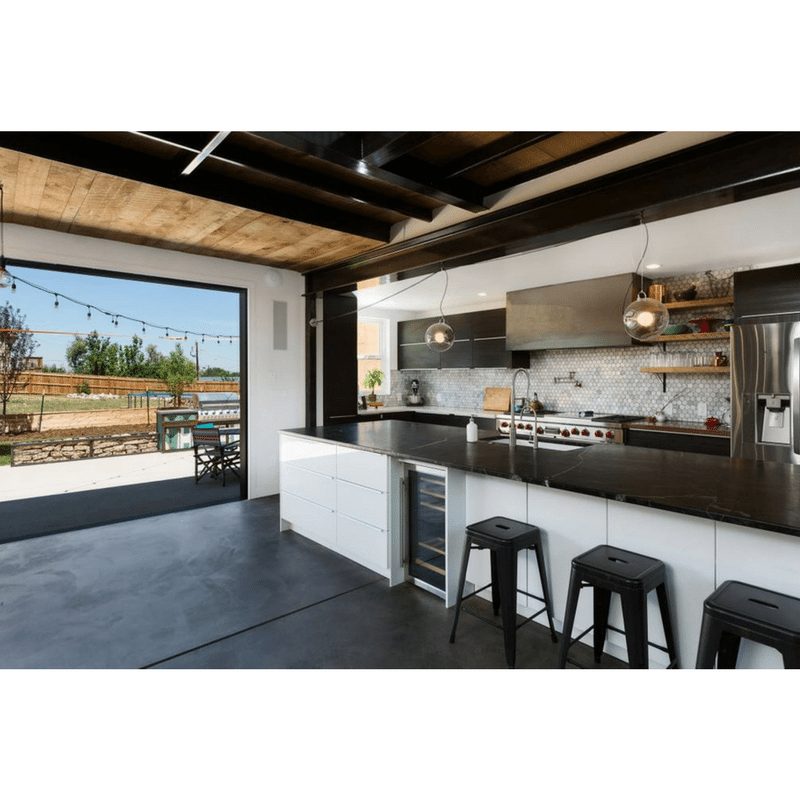
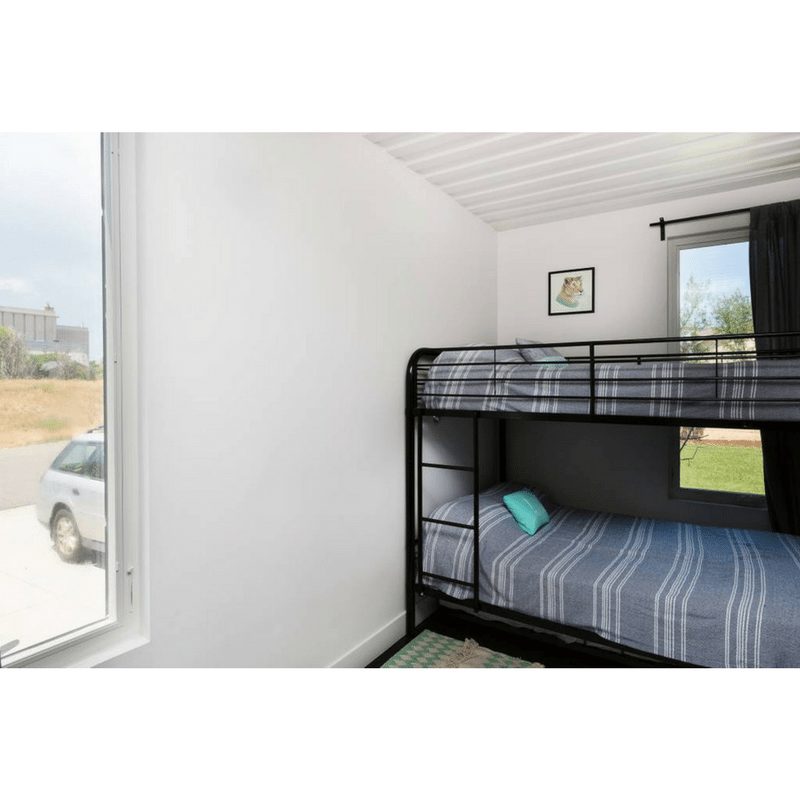
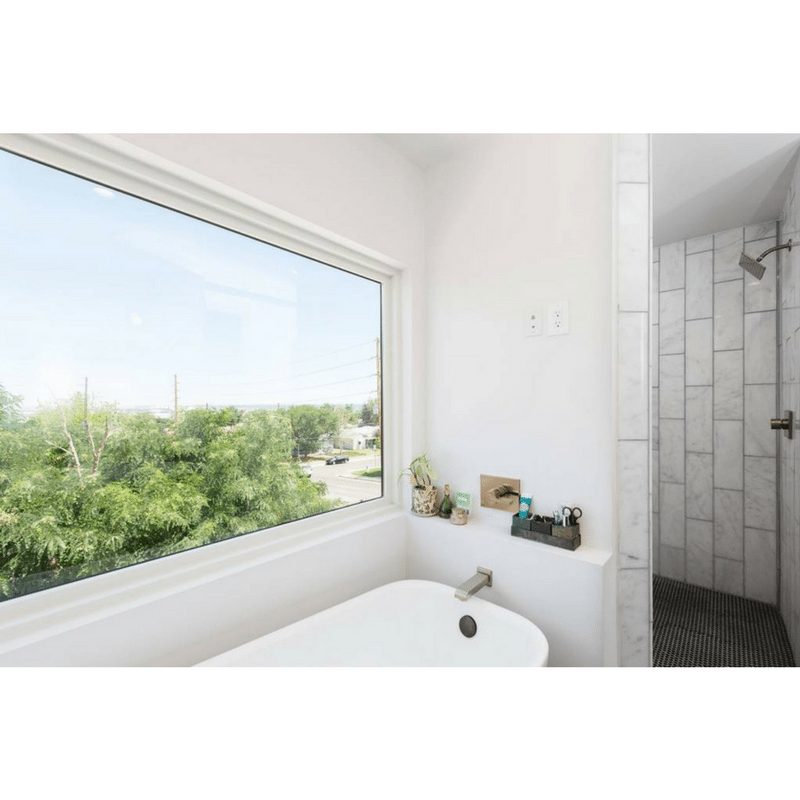
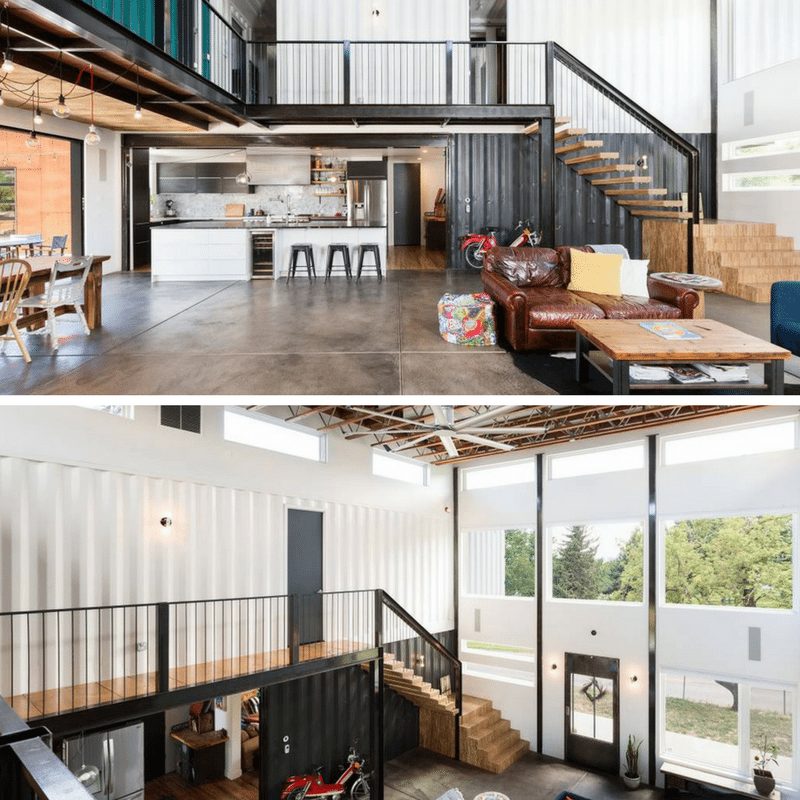
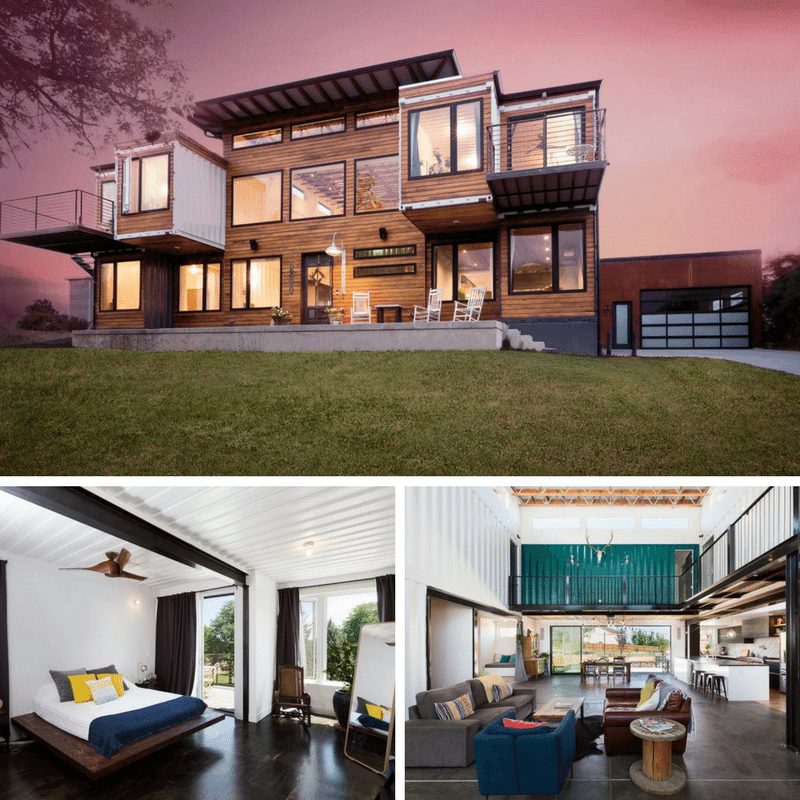
The bold and beautiful design of this shipping container house is truly something amazing to behold. By creating such a large and functional space, the designers of this home have hit the nail on the head with what these homes are all about.
So what do you think? Would you stay here? 🙂
Information Source: Airbnb, Denver Post
Photo Source: Airbnb
» Follow Container Home Hub on Facebook for regular shipping container home updates here «

