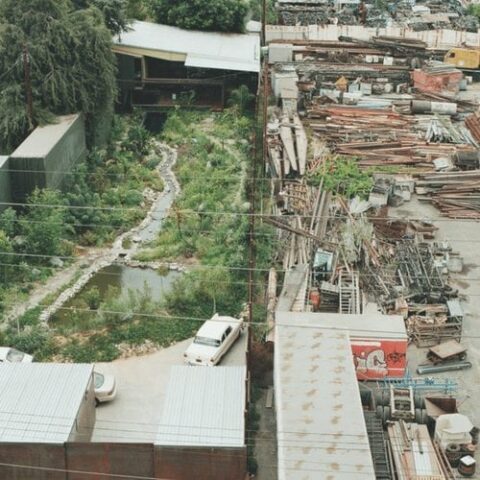Greetings from California! 🙂
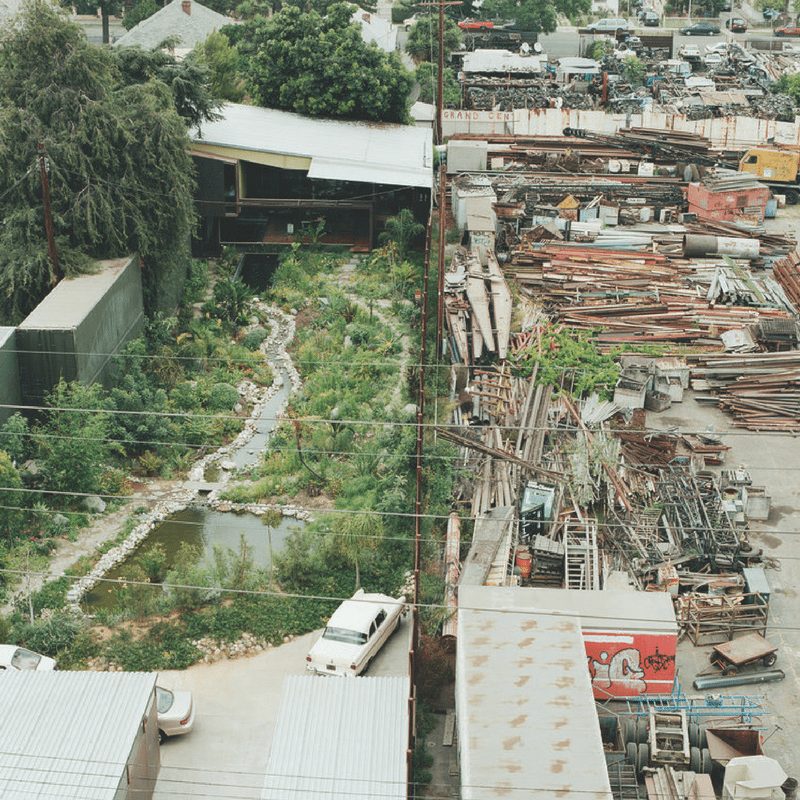
The idea of building a shipping container home out of containers is becoming familiar, though few designs manage it this elegantly and comfortably, especially for such an unexpected location. This 3,000 sq. ft. residence is situated in a 300 loft live-work artist community on a formally empty industrial lot in L.A.’s Lincoln Heights neighborhood, on the edge of downtown and adjacent to the large arts cooperative called the Brewery. The construction team dug up existing concrete slabs and replaced them with a thick, wild combination of plants, which grow especially well since the site is on the original alluvial plain of the now asphalt-covered L.A. River. Siegal, a former Brewery resident, calls the site the “enchanted garden” for its dense plantings and seclusion from the street.
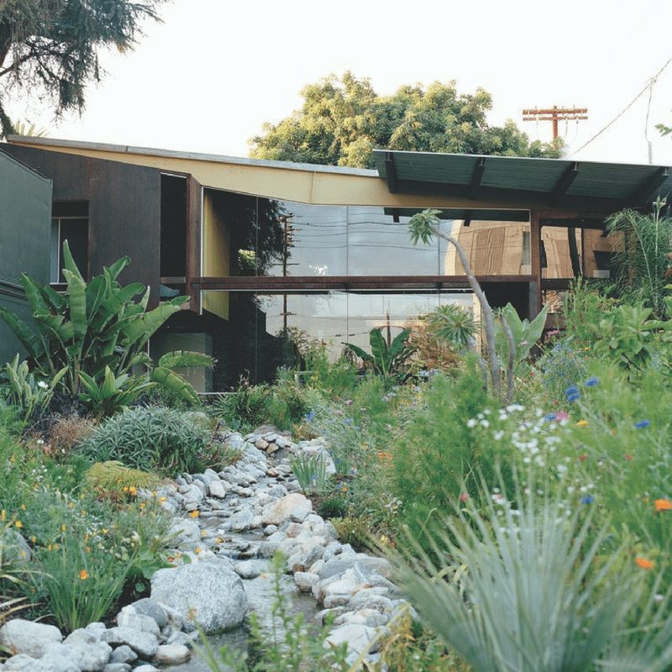
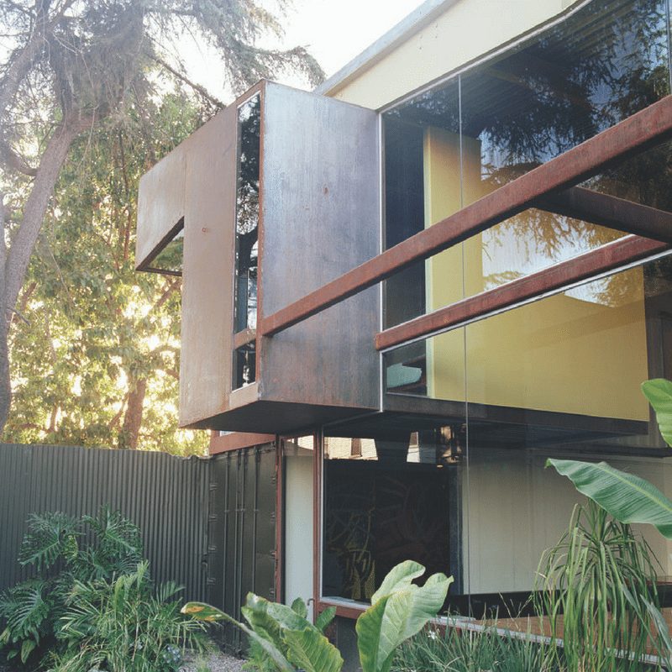
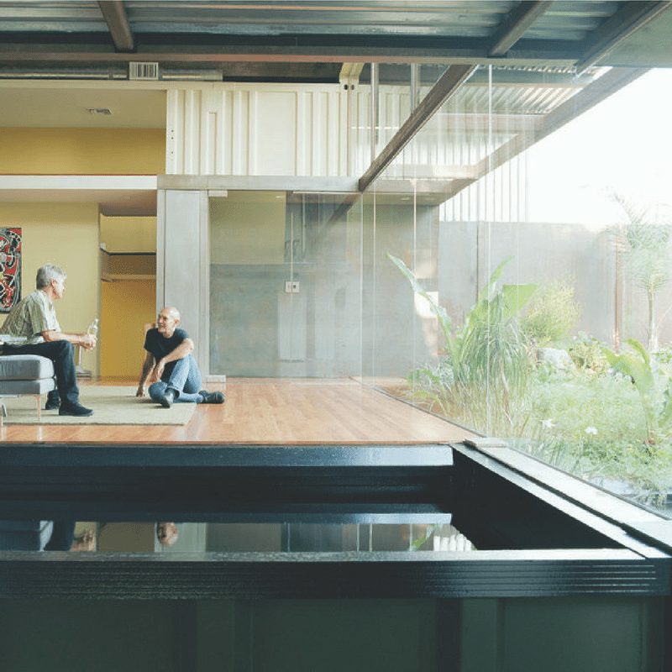
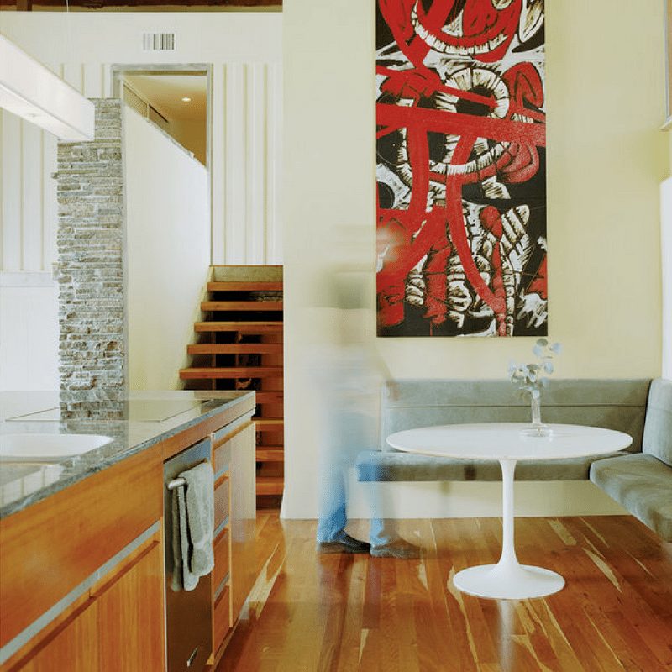
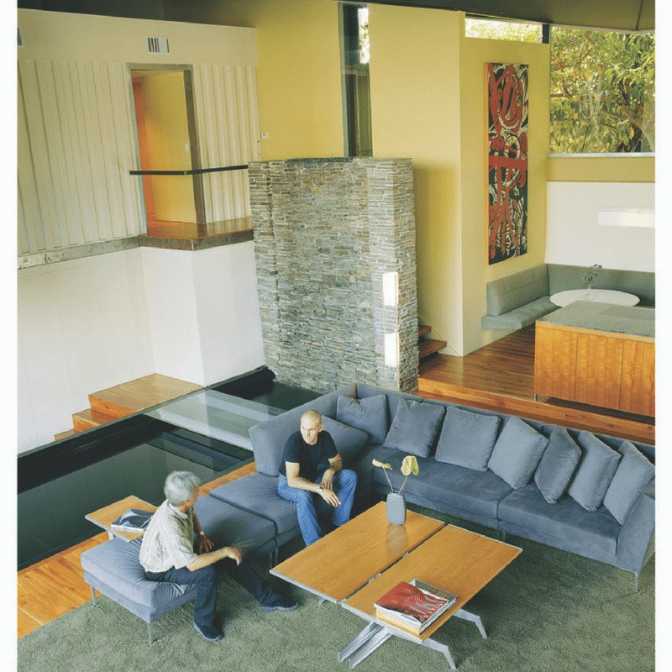
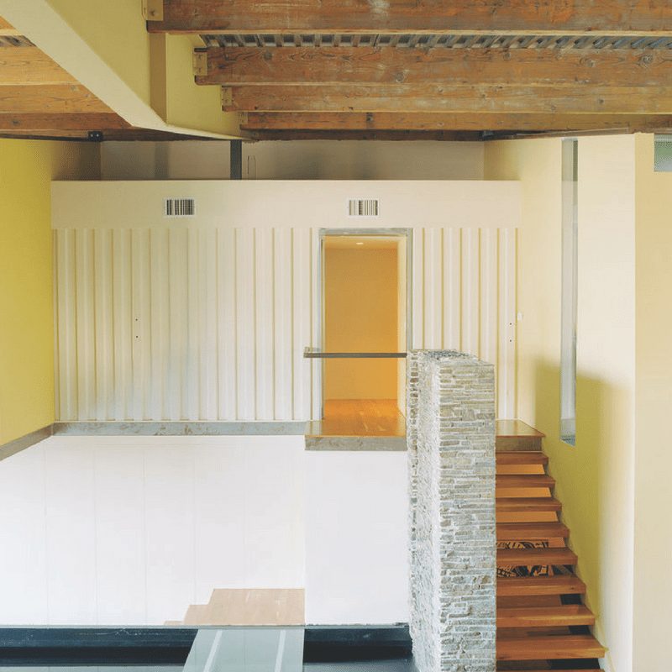
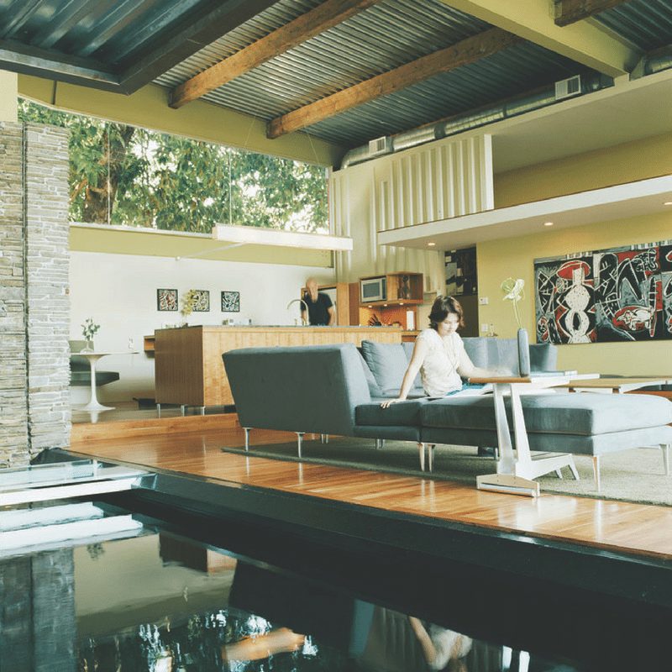
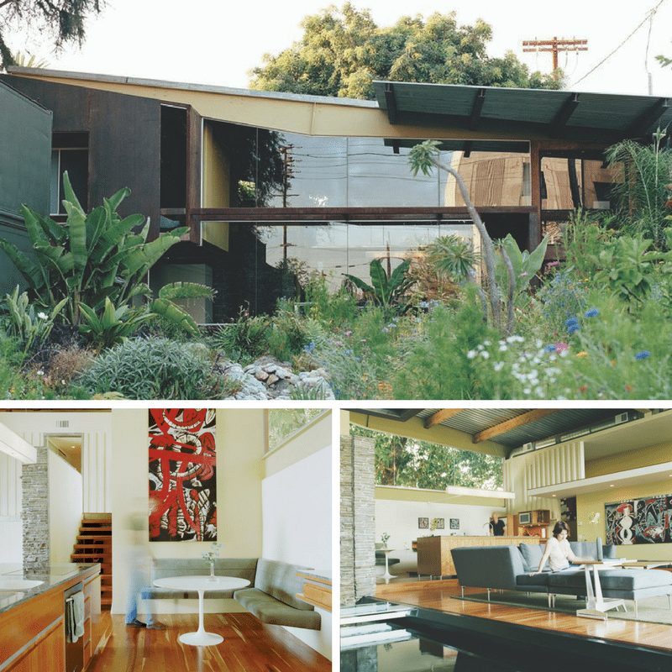
The house is composed of four corrugated steel shipping containers, which had – like their uneven site, been sitting abandoned in the area. The containers sit on top of each other in twos, separated by a living space roofed with a steel surface that tilts with a change in grade between the house’s two sides. They are fronted by a facade of thick glass sheets that are abutted to create the illusion of a continuous glass wall. This eclectic middle space is the heart of the project. The room’s floor alternates between concrete and dark cherry wood, and it is enlivened by a succession of changes in levels and an indoor koi pond fed by a waterfall made of stacked flagstone. Up-cycled from aluminum grain trailers, the sunken outdoor trailer becomes a lap pool. The four multipurpose containers hold equally adaptable bedroom/bathroom, entertainment room/library, dining room/study, and laundry/mechanical spaces.
So what do you think? Would you live here? 🙂
Information Source: Office of Mobile Design
Photo Source: Office of Mobile Design
» Follow Container Home Hub on Facebook for regular shipping container home updates here «

