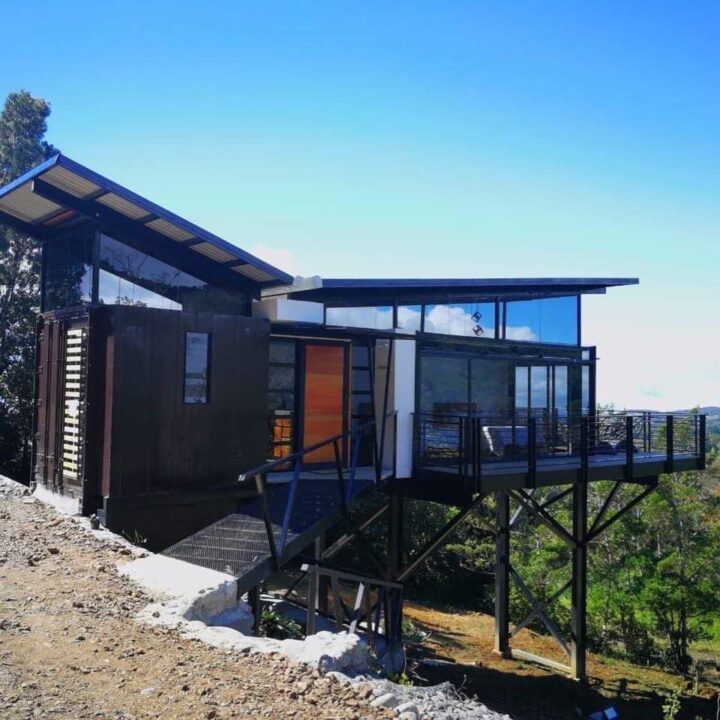Today’s featured home is an especially unique shipping container home, boasting a stunning, modern design, lots of clever space-saving decor choices, and a truly unique location!
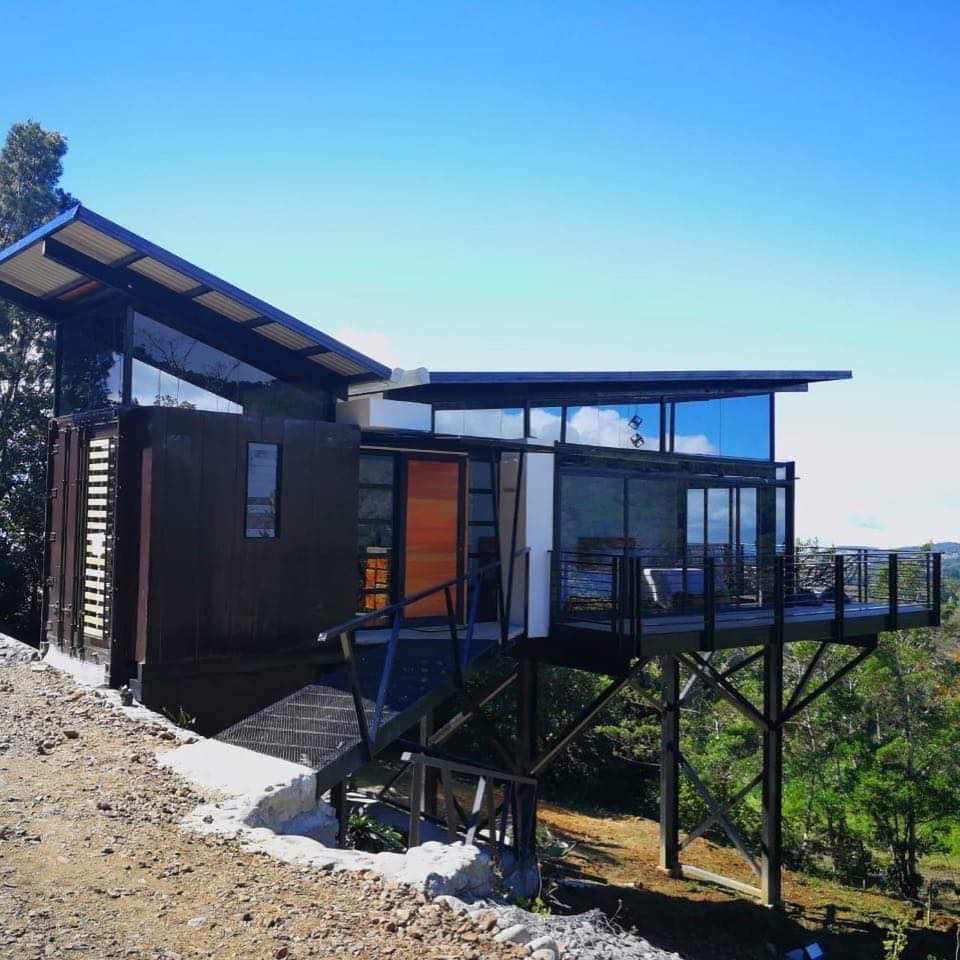
Costa Rica Container Home
Nestled in a dense forest of Costa Rica and set on a hill with truly breathtaking views, this container home’s modern, luxurious design and innovative use of space makes it a real gem of container home culture in central America.
There’s no shortage of things to love about this Costa Rica container home, so without further ado, let’s take a closer look!
Exterior
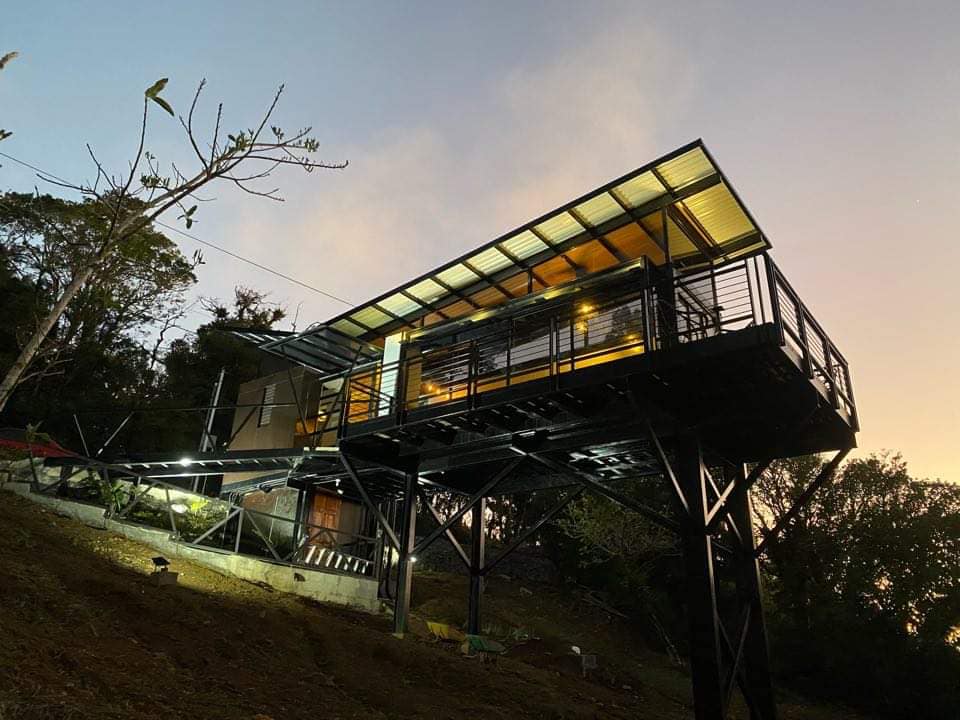
The architectural design of this shipping container home gives it a hugely distinctive exterior aesthetic. The home is built on struts that extend a fair way out from the incline of the hill and gives the place the whole place the singular, intriguing trait of having plenty of space on all sides (including the underside!).
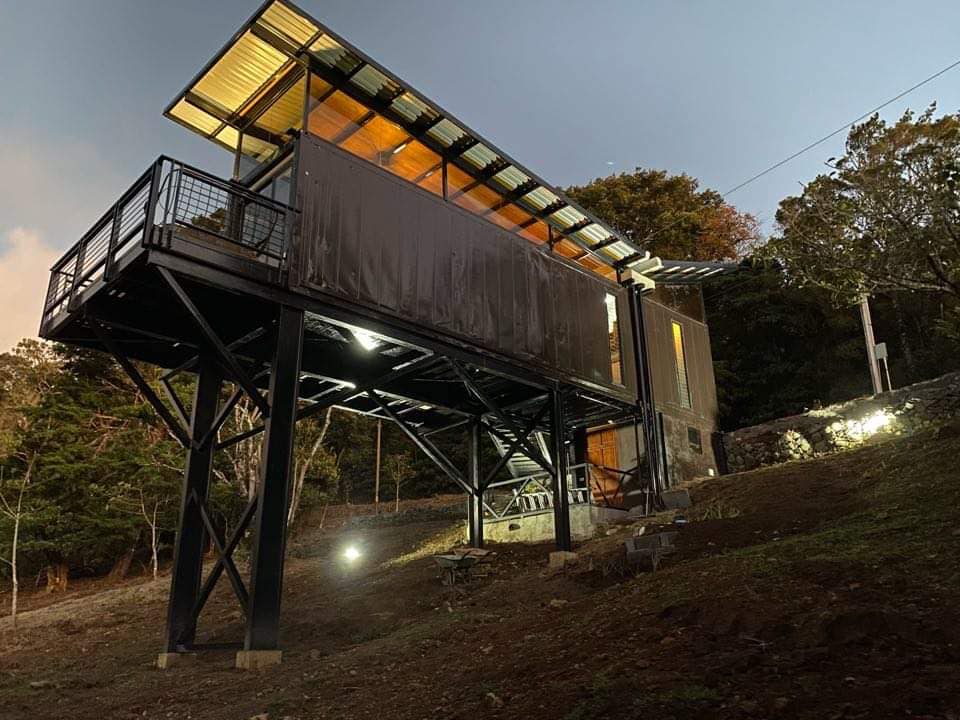
The entranceway of the home is connected to the upper hill by a narrow, but sturdy-looking bridge which will give any visitor a preview of the beautiful views you get from the partial-wraparound balcony at the far end.
We love how a large proportion of the home’s walls are made of glass, giving the space inside a more welcoming mood, and revealing the beautiful oak-colored wood that covers the interior ceiling.
This light wood contrasts beautifully with the ample use of black steel in the window frames, balcony grate, and railings.
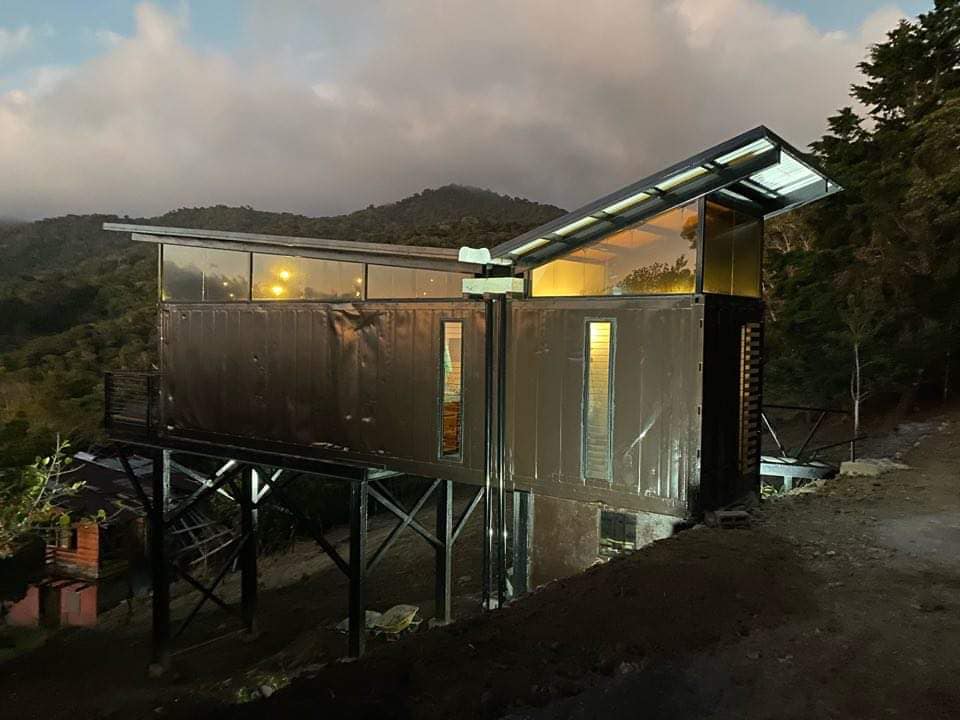
On the opposite side of the home, the place is closed in with dark-coloured steel walls, and a pair of slim, (nearly) floor to ceiling windows with in-built venetian blind slats that add a nice touch of intrigue to an already distinctly modern home.
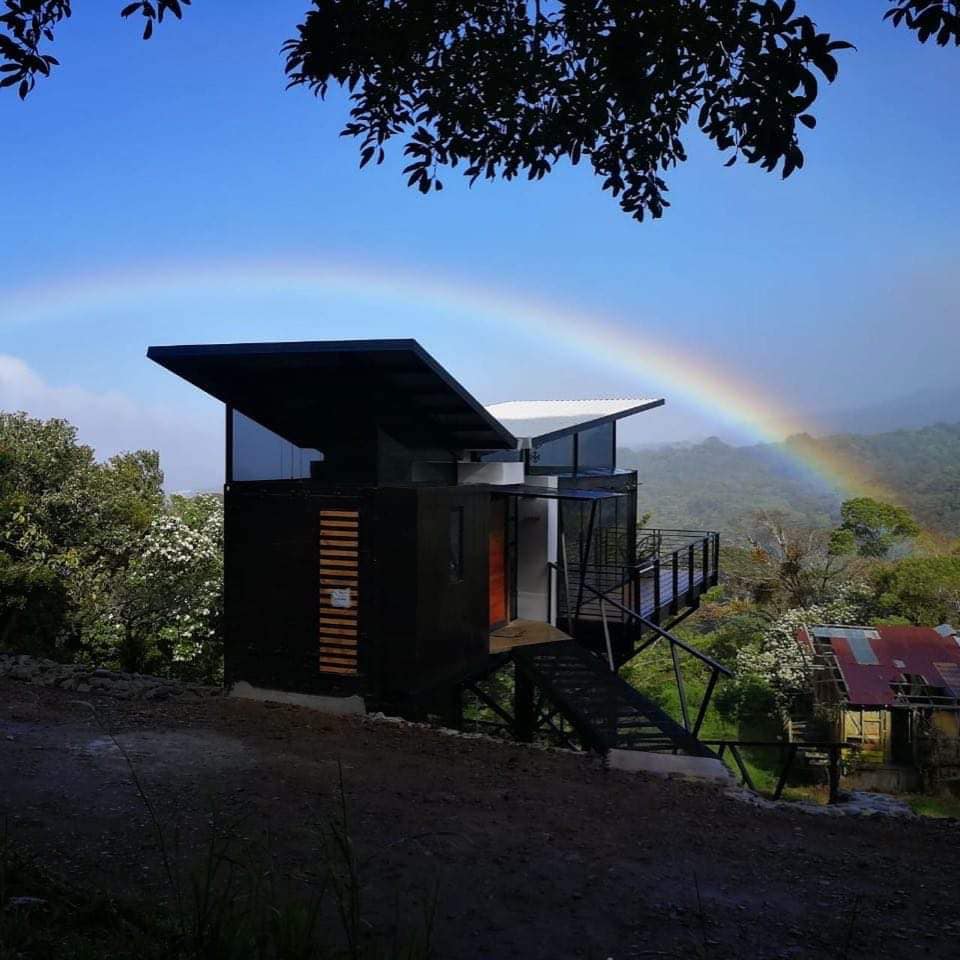
We also love the unique shape of the roof, starting high, dipping to a low point about a third of the home’s length, then rising up again towards the rear. The balcony is another highlight, surrounding two walls of the home and inviting anyone to sit back and take in the one-of-a-kind panorama.
Interior
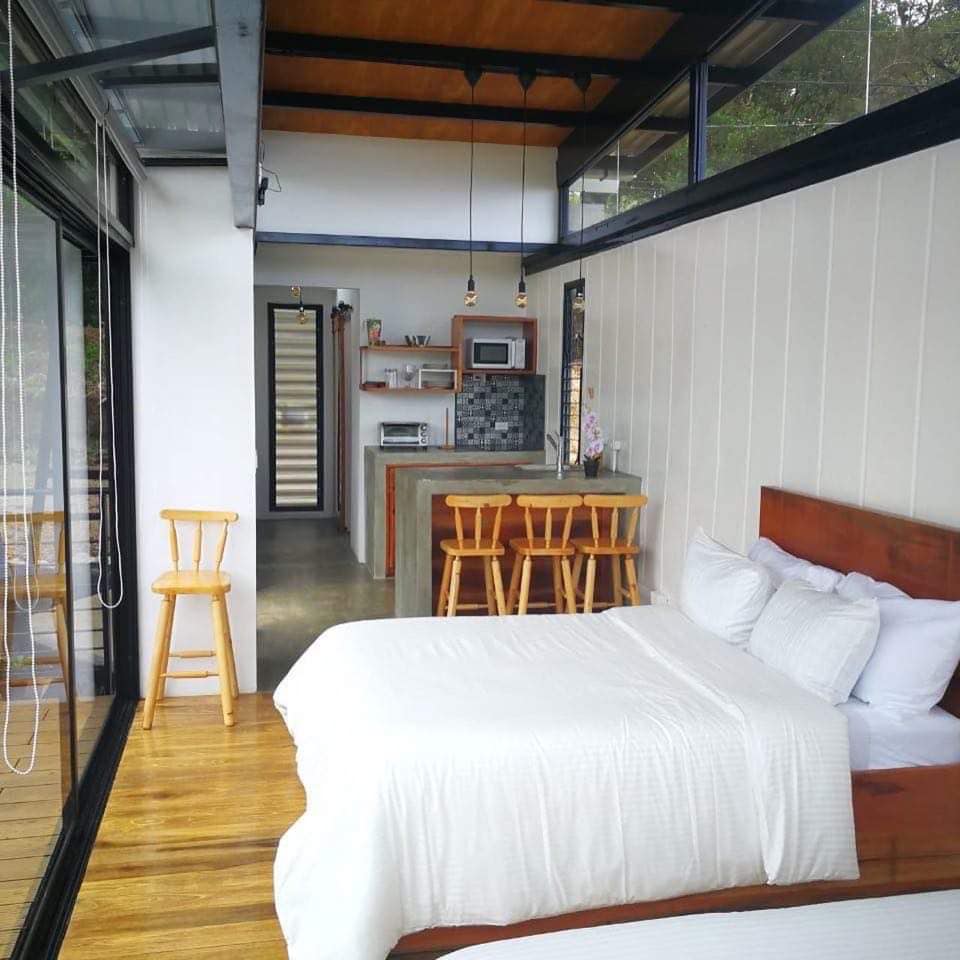
The bulk of this Costa Rica container home is one large room, though a well thought-out arrangement of the furniture has prevented the space from feeling cramped. A small, but practical kitchen is situated in a space just past the entranceway, where the stone-colored worktops, a black/gray splashback, and three black naked bulbs complement the pale woods of the bar stools and shelves masterfully. Just opposite the kitchen area, a small personal basin with minimalist wood shelves for storing towels allows for storage of bathroom essentials.
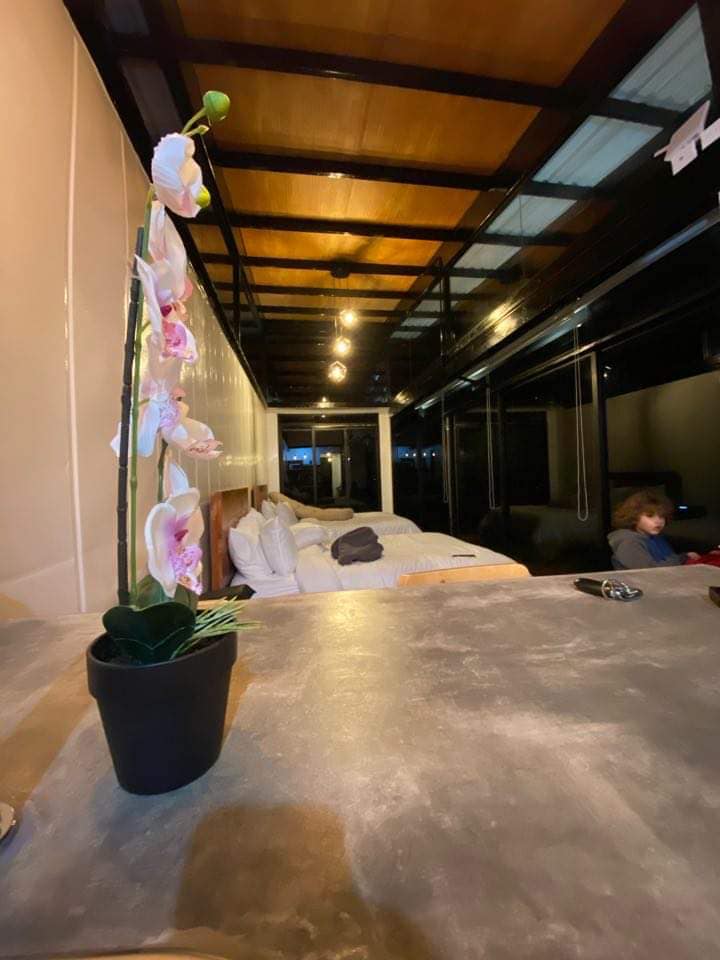
The area further towards the rear of the house serves as a bedroom, where the beds look out onto miles of sprawling, verdant forest.
We love the positioning of these, and the way it allows guests to be woken up gently by a rising sun and a wonderful view.
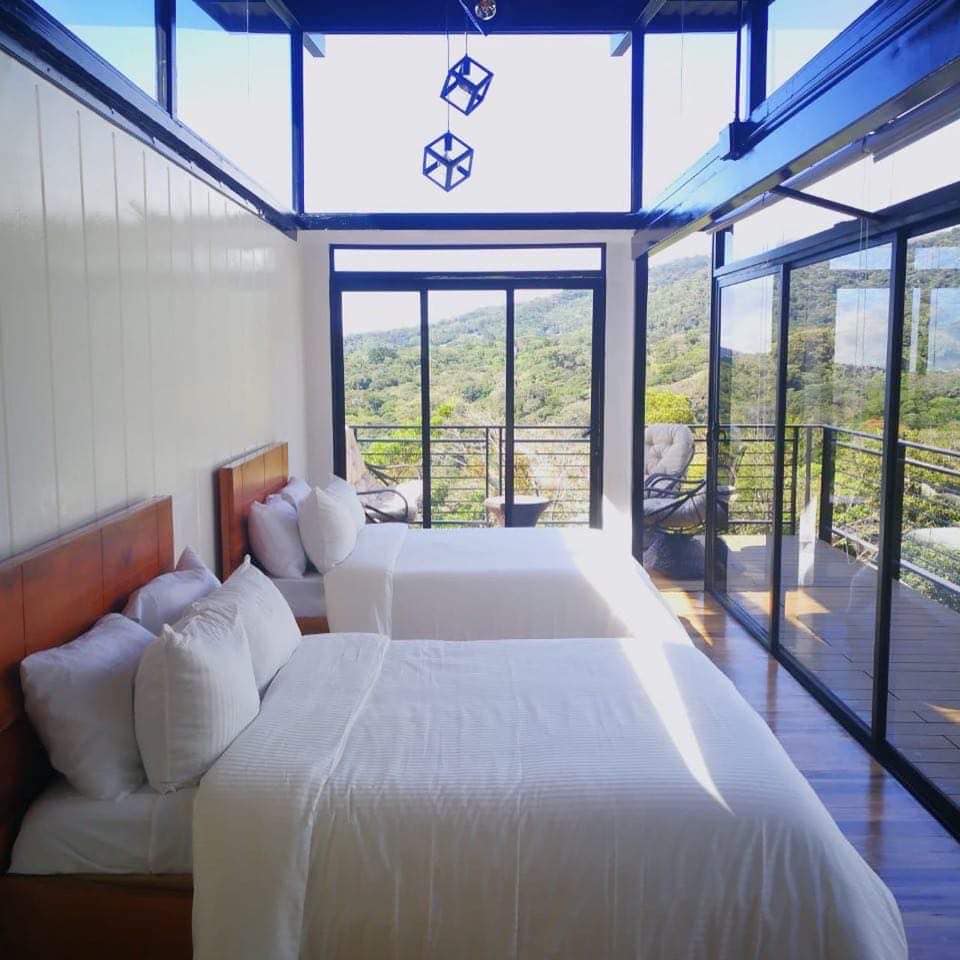
The three naked bulbs in cubes hanging above the beds work perfectly with the other modern elements of the home, and provides a great finishing touch to the bedroom area. Aside from the floor-to-ceiling windows which characterize this half of the home, the walled portions wear a crown of slim windows running nearly the full perimeter of the ceiling, great for filling the place with natural light during the day.
Bathroom
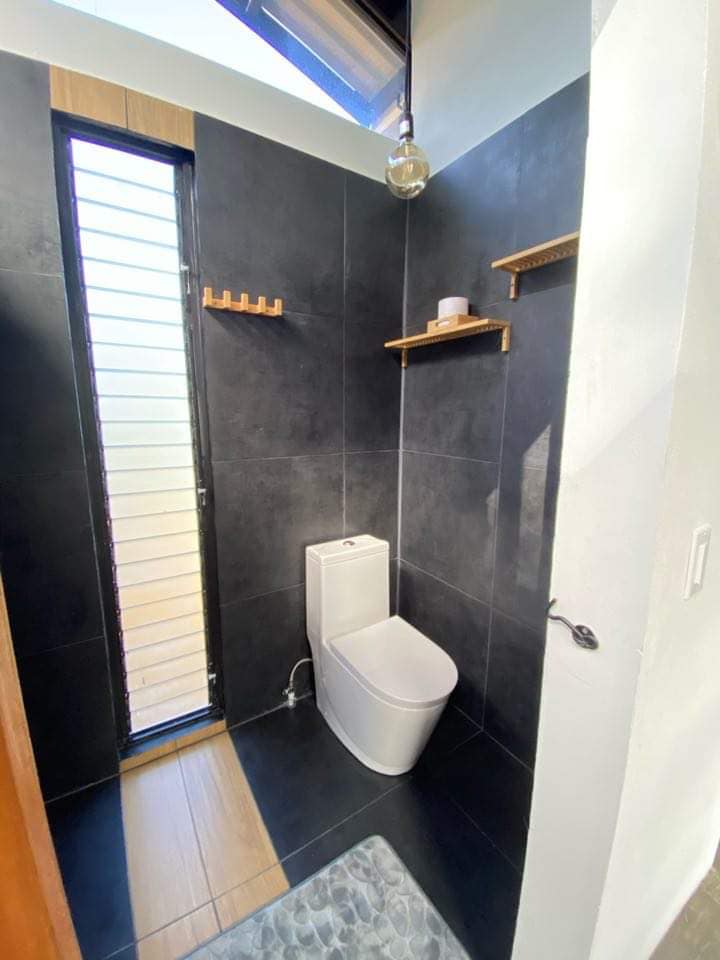
A large sliding door in a stunning oak color we’ve seen elsewhere leads into the bathroom, which immediately breaks up the use of white in the home with a beautiful, dark-colored tile on both the floor and walls.
We see another naked bulb, much larger than the ones used in the main living area, hanging to illuminate one side of the room, and minimalist, light-colored shelving which breaks up the black of the tile.
During the day, a slim, floor-to-ceiling frosted window lets in the sunlight. We love how it lines up perfectly with a single stripe of the oak running from the far wall to the door.
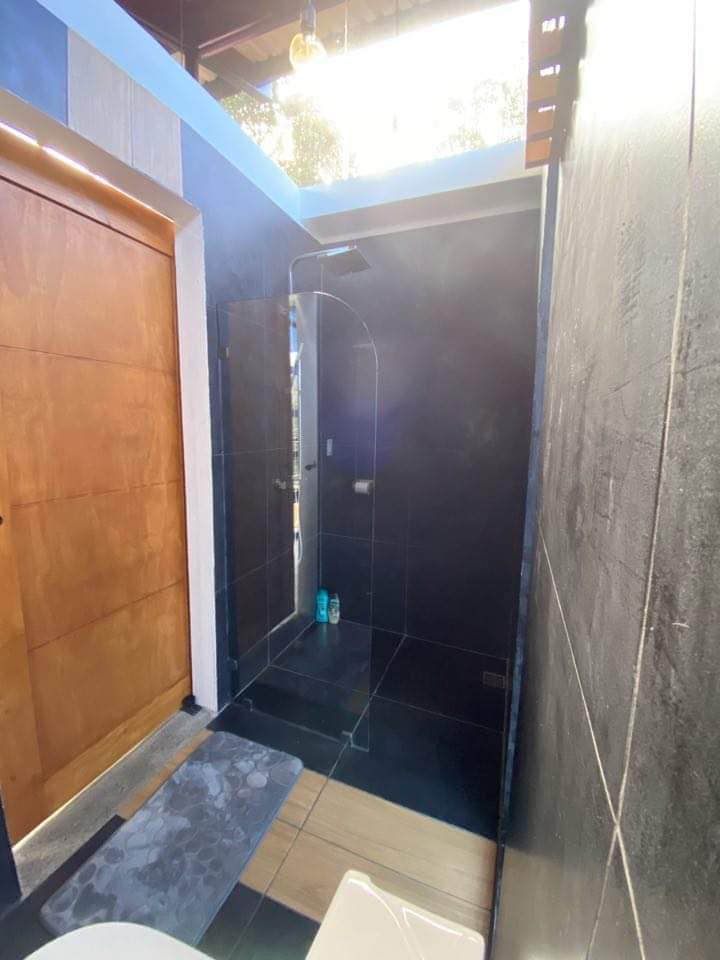
The shower, like the rest of the home, is simple, modern, and minimalist – set on the same level as the floor like a wetroom and equipped with a chrome rainforest showerhead.
The shower window, made from a single piece of glass curving slightly in one corner, and secured in place with subtle steel fastenings, gives the place an ideal finishing touch of modernism.
Like the living area, a strip of slim windows along the ceiling lets in plenty of sunshine.
Wrapping Up…
We hope you’ve enjoyed our look around this truly unique Costa Rica container home. This beautiful piece of self-build ingenuity is brimming with inspiring modern decor, and is a great example of how a small space can be arranged into a truly stunning home.
For more inspiration and support with building your own container home, be sure to check out some of our other featured homes from around the world, or our handy catalog of 50 container home plans and building guides.

