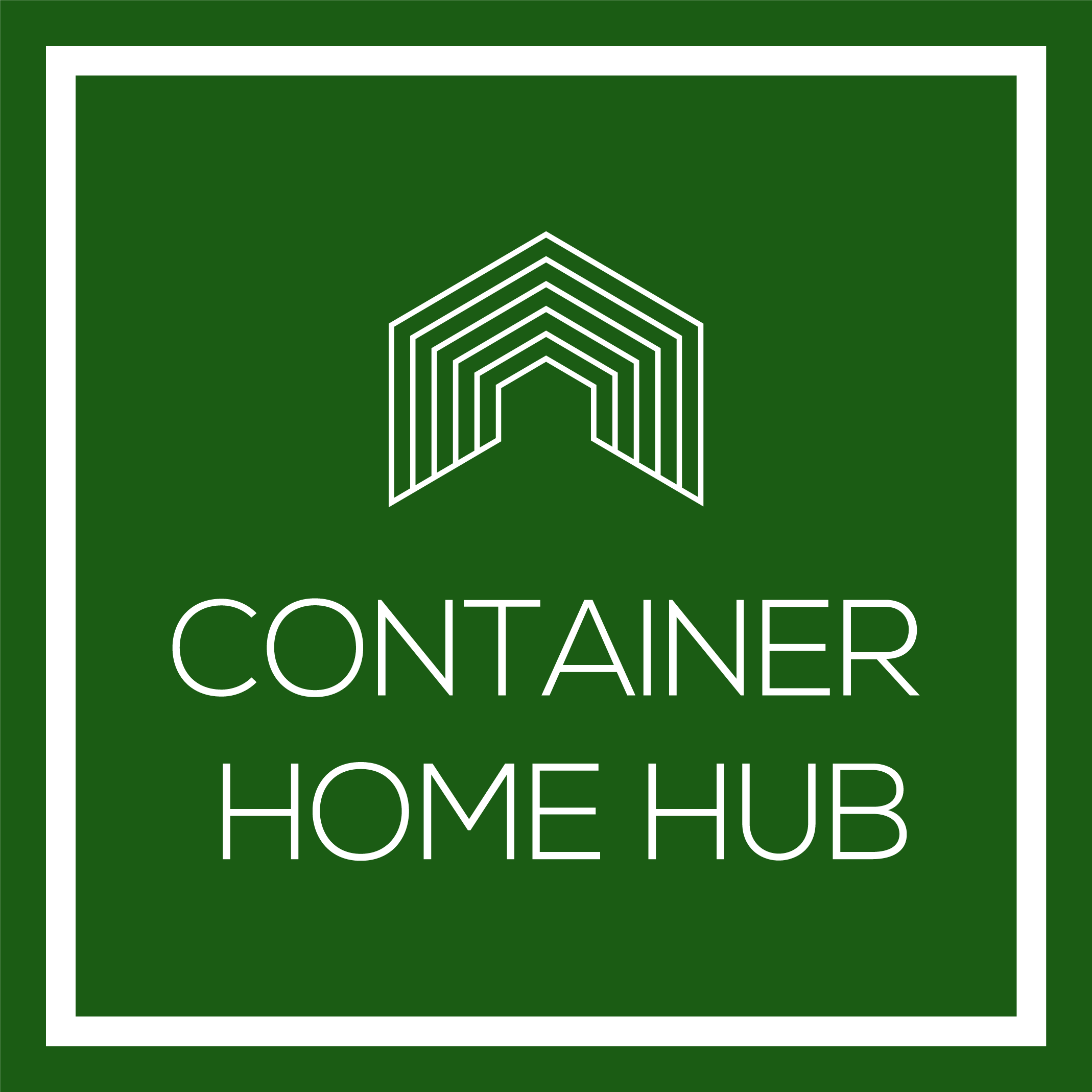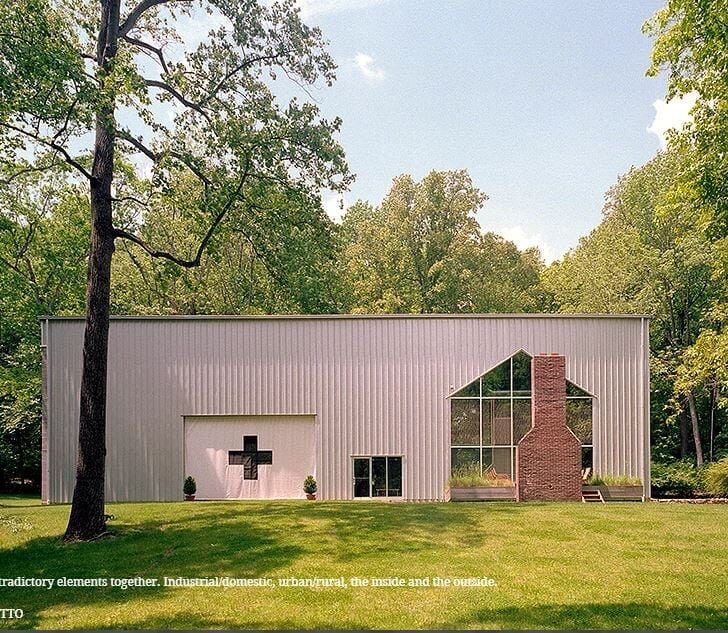Greetings from New Jersey! 🙂
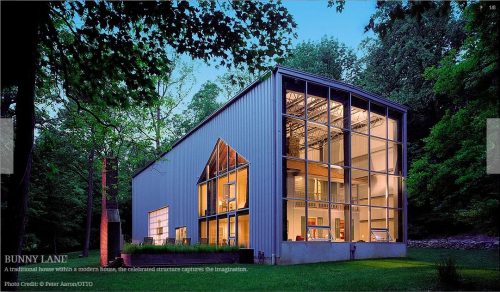
We’re big fans of architect Adam Kalkin for his quirky and fun home designs, such as this popular home in Maine! Now we’ve just spotted another fun Adam Kalkin masterpiece called Bunny Lane. A house within another, bigger house, this shipping container home is located on 3 acres of property in Kalkin’s home state of New Jersey. The outer shell is a modern, industrial shed with unusual shaped, custom roll-up doors and 3 stories of rooms on one end. The inner home is a traditional two-story New Jersey home, white-washed and pristine, sitting on display almost as if it were being preserved in a museum.
When the industrial doors are rolled up, the space opens to the outdoors and the cozy living room gets a fresh breeze. The traditional inner home, with its old-school porch make you want to sit and drink tea and lemonade all afternoon. Inside the little two-story house, the furnishings take you back in time, with their antique frames and charming warm colors. At the other end of the shed, three stories of rooms have been built in with modern fixtures, metal staircases and lots of windows.
Kalkin seems to draw inspiration from a wide variety of architectural styles, all of which can be seen in on display in the Bunny Lane home. The juxtaposition of the new, the old and the quirky (the cross on the shed door) work together beautifully, and create a warm atmosphere for the family who lives there. We think this creative renovation and expansion of an existing home is a beautiful design and an ingenious solution to the problem of creating more space while keeping a traditional structure intact.
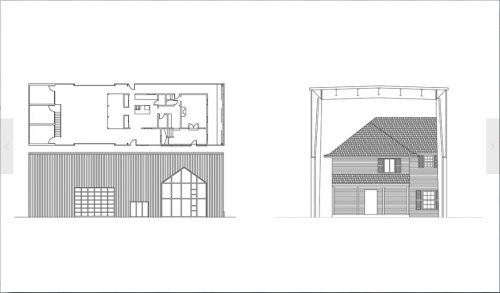
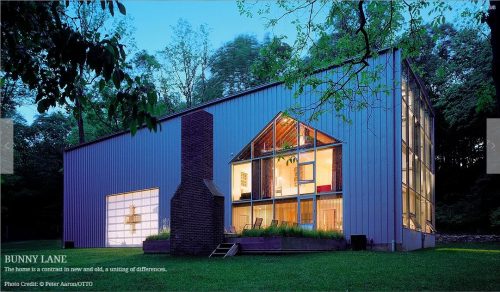
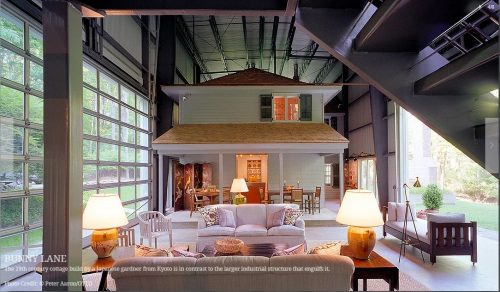
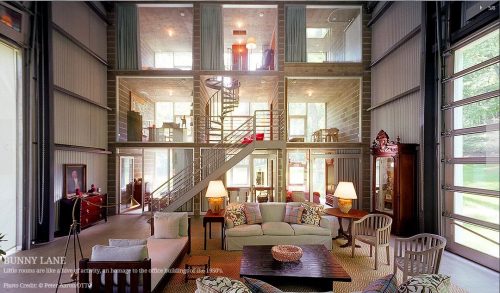
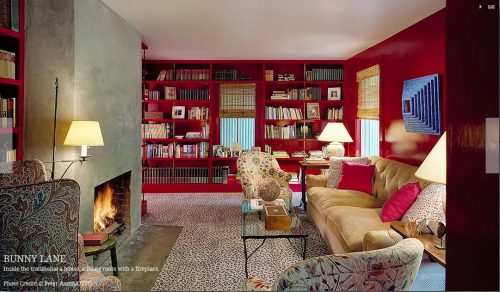
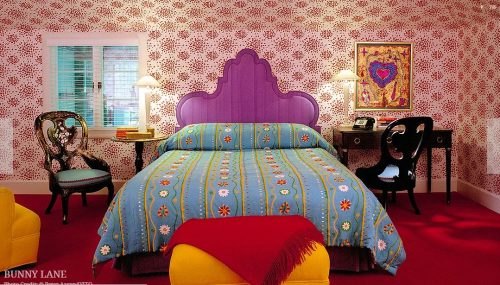
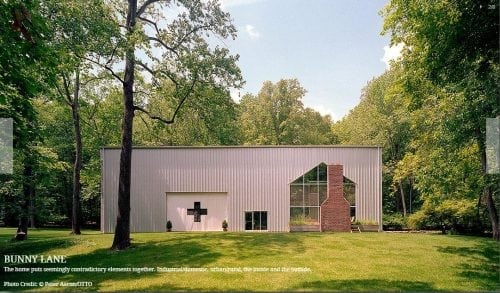
So what do you think? Would you live here? 🙂
Information Source: Inhabitat
Photo Source: Industrial Zombie
» Follow Container Home Hub on Facebook for regular shipping container home updates here «
