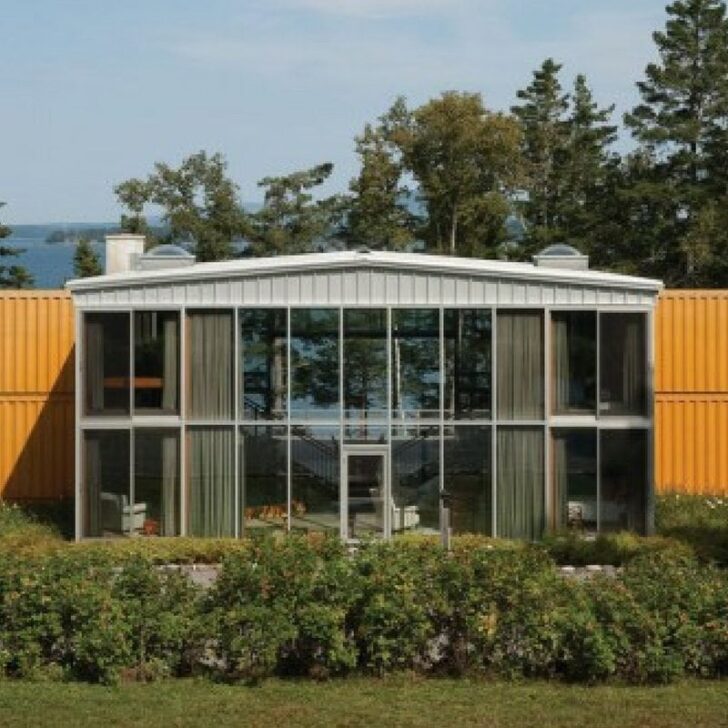Greetings from Maine! 🙂
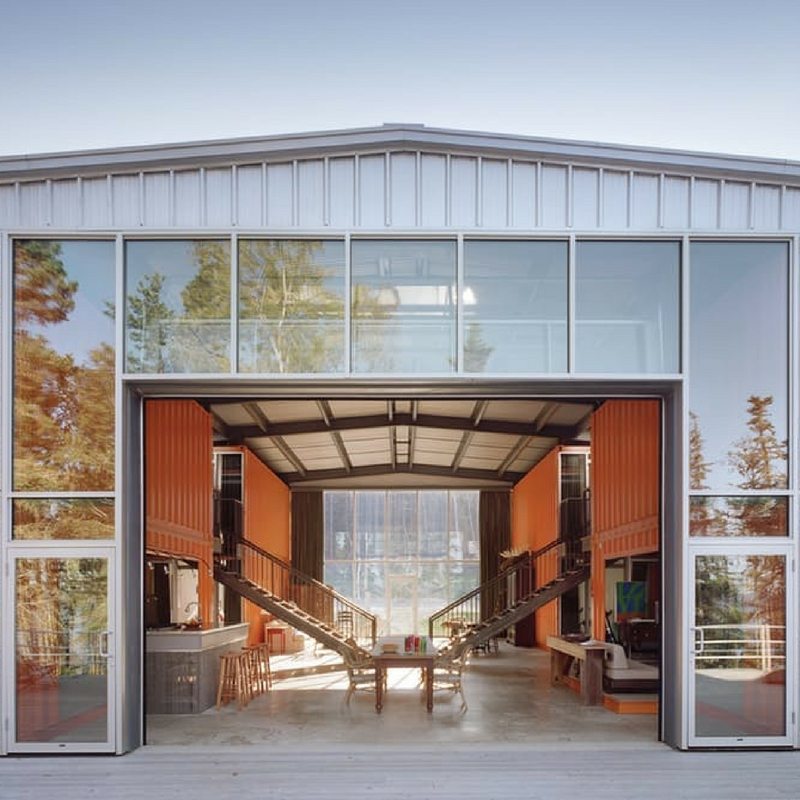
The 12 Container House is arguably one of the most impressive shipping container homes out there. Owned by Anne and Matthew Adriance, designed by Adam Kalkin, and constructed by Sheridan Corporation, one of Maine’s largest commercial builders, this shipping container house is as stunning inside as it is outside.
Built in 2003, this shipping container home combines 12 containers inside a larger structure in northern Maine on a secluded, 10-acre plot. Using the containers partially for structure, the house supports a glazed glass structure that envelops the home. The shipping containers border the two side walls of the home and the ground floor is open to reveal the kitchen and the living area.
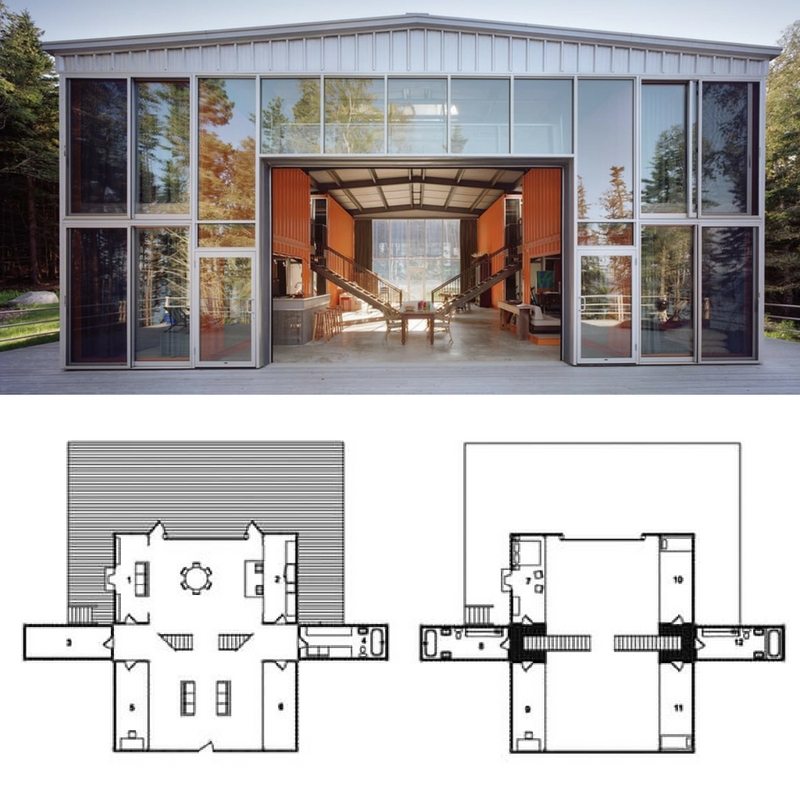
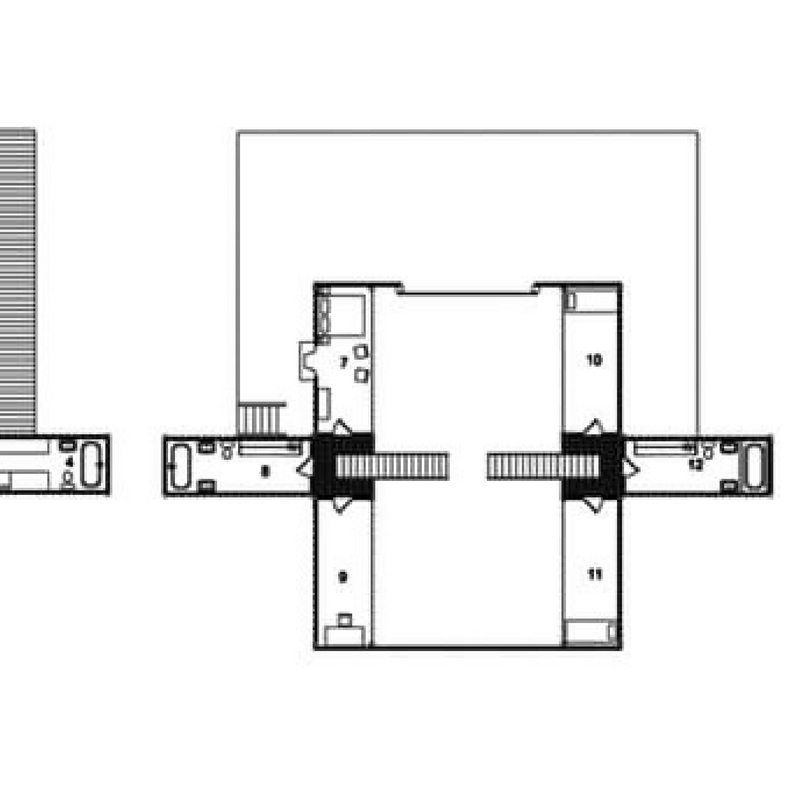
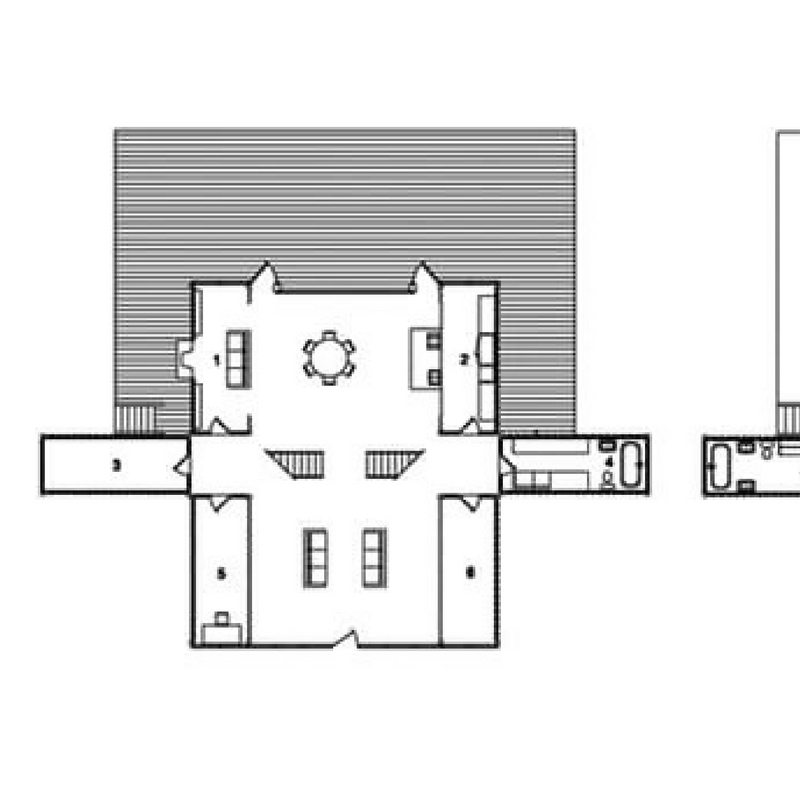
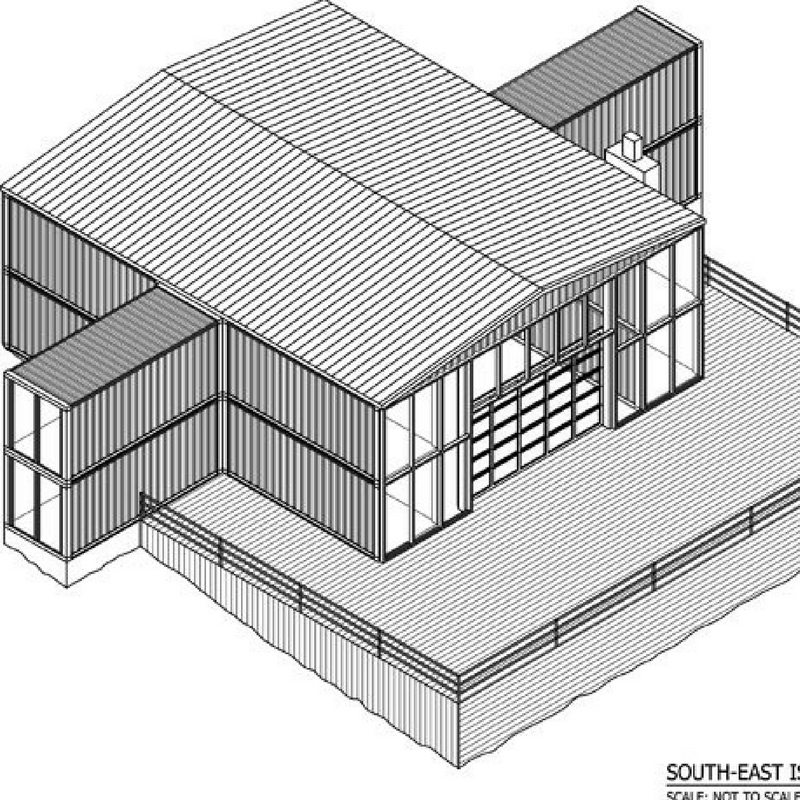
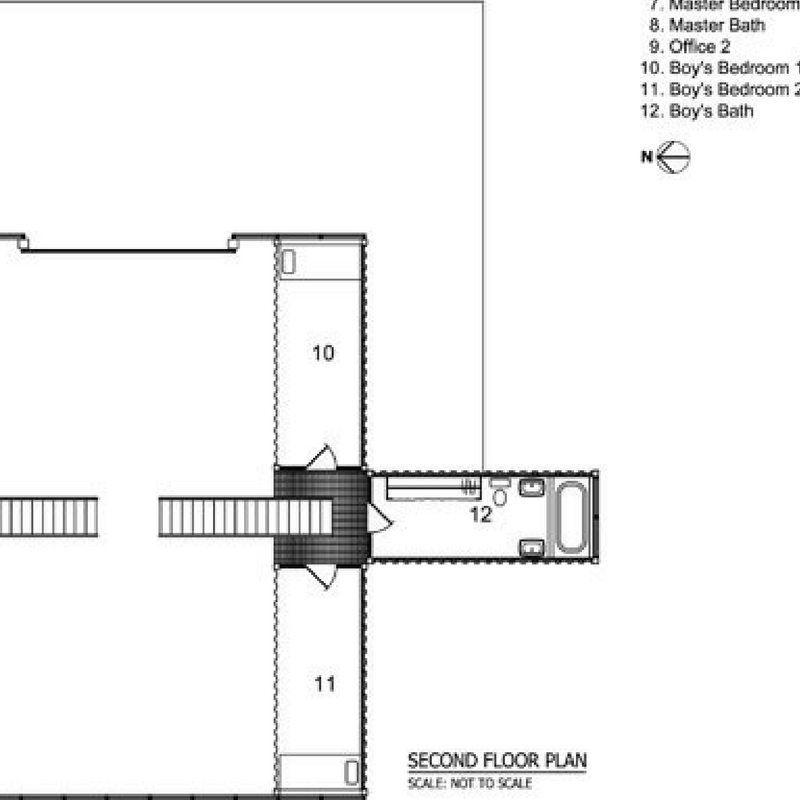
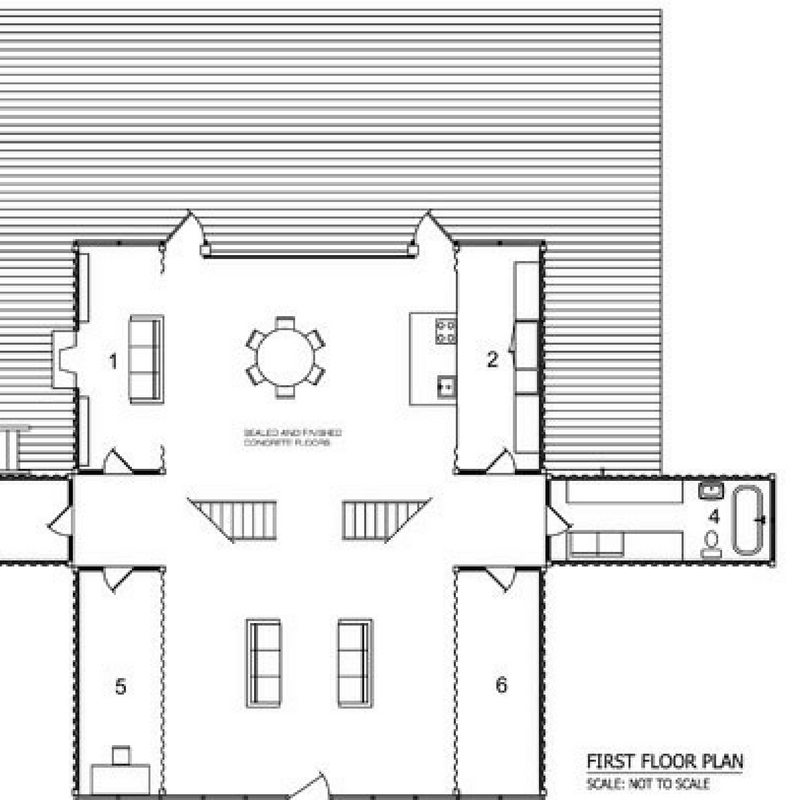
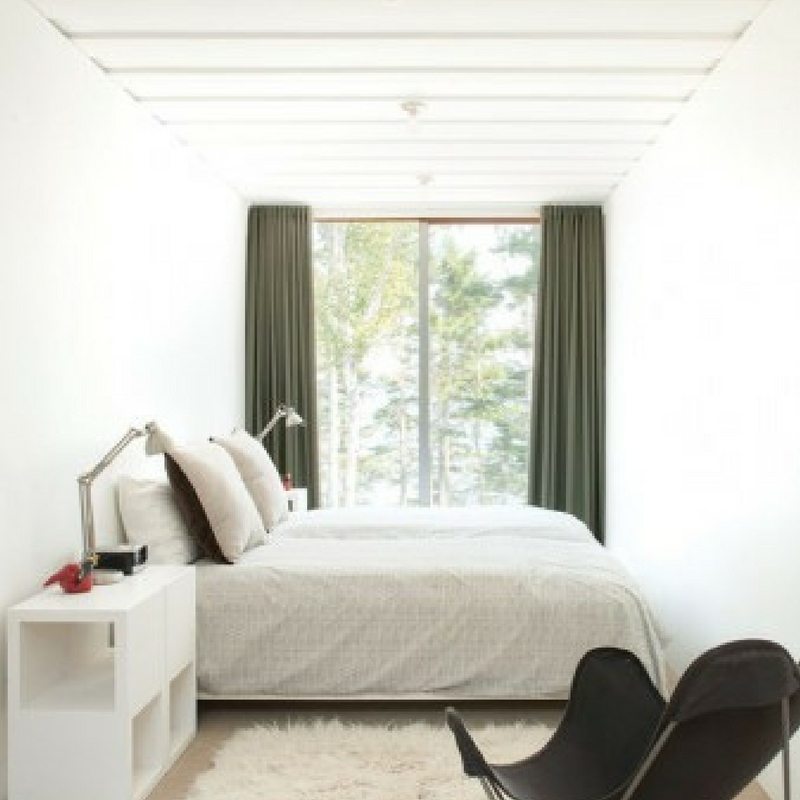
The containers are stacked on top of each other like Legos, and the two container sections are connected by a glass-walled, open-concept central room with a ceiling that soars to 25 feet. Two steel staircases lead up to the second level of containers where the bedrooms are located. The whole shipping container home covers close to 4000 square feet and features a double height garage door style opening that connects the entire home to the outdoors.
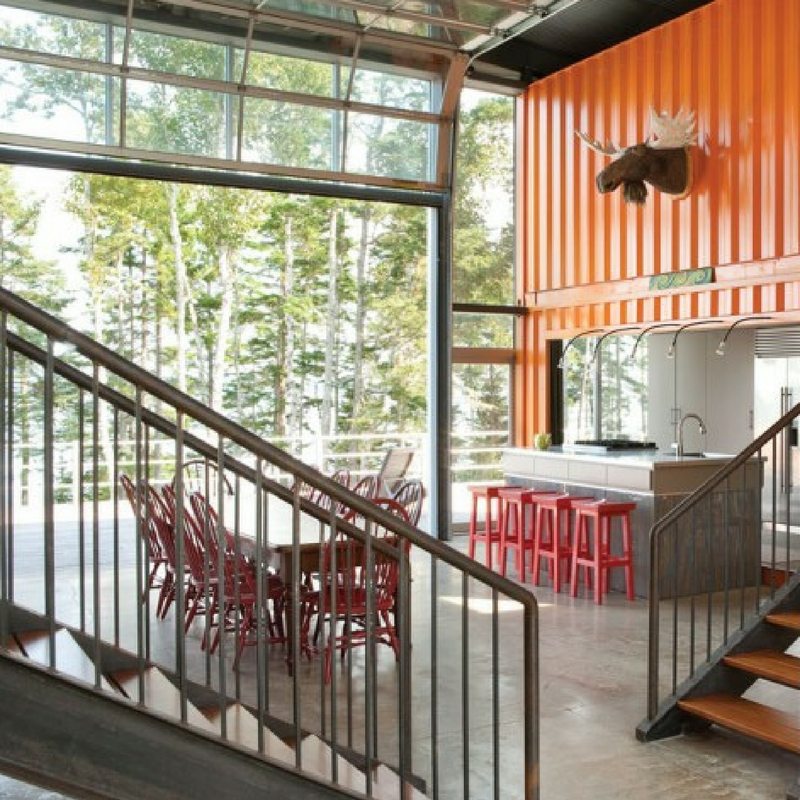
The living space manages to strike a balance between modern contemporary and cozy, homey feeling warmth. By utilizing the large picture windows that take up the front of this 12 container home, the designers were able to bring some of the outdoors inside the house as well as some of that beautiful natural light.
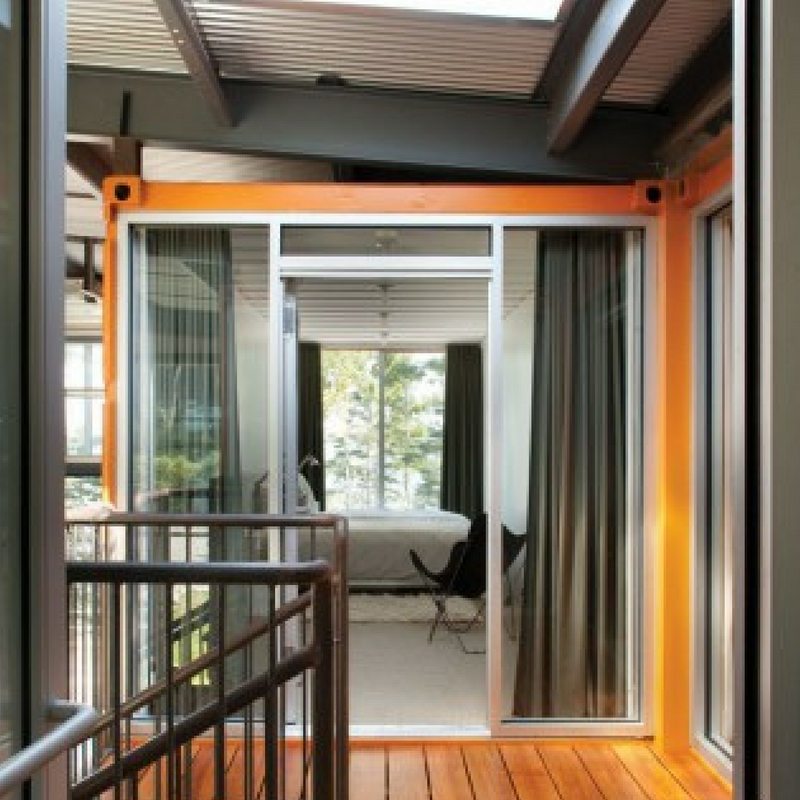
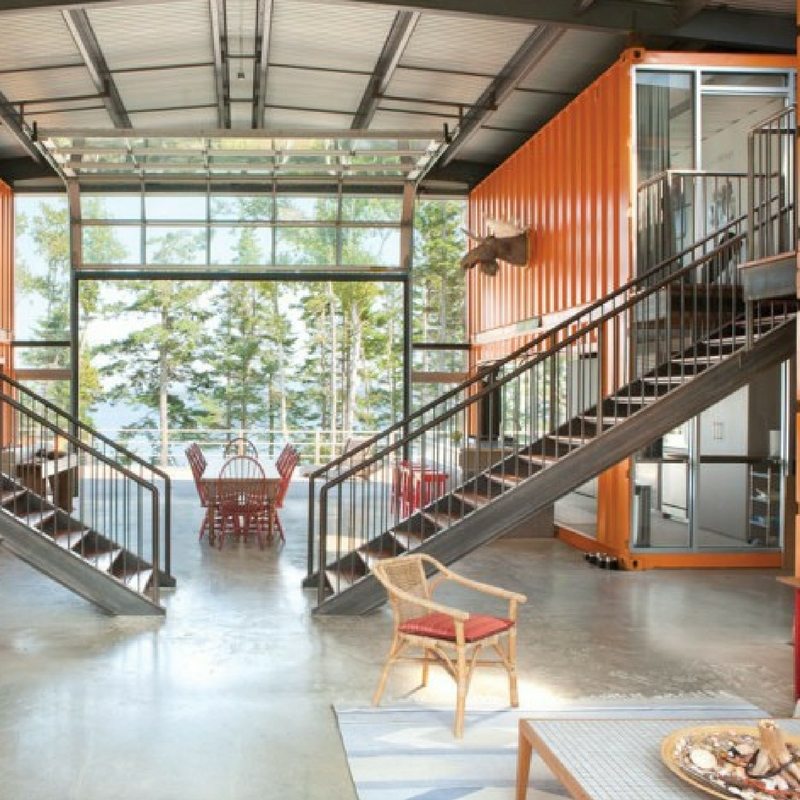
One of the most interesting things about this shipping container home is the way that all the spaces are connected. Having an open foyer that is linked with things like steel staircases is a great way to tie together all the different areas made by the 12 different containers. Keeping this cohesive flow is the main reason this home works so well.
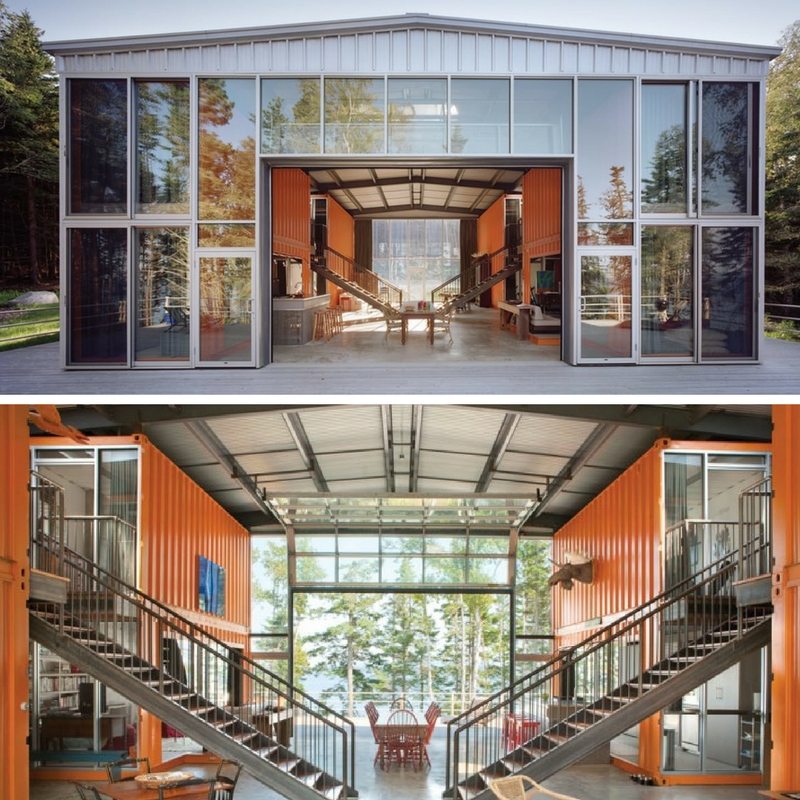
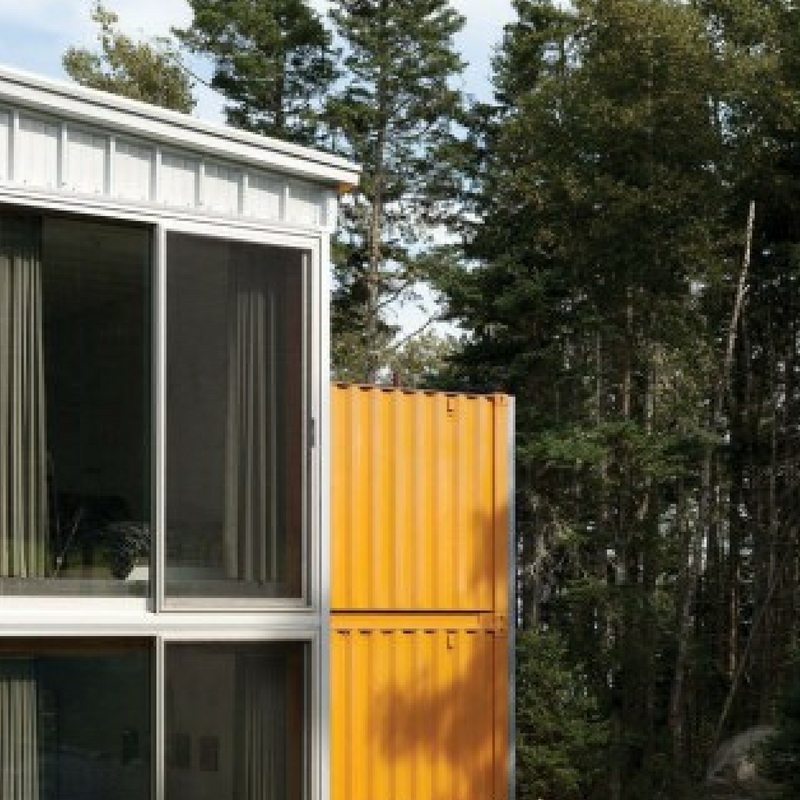
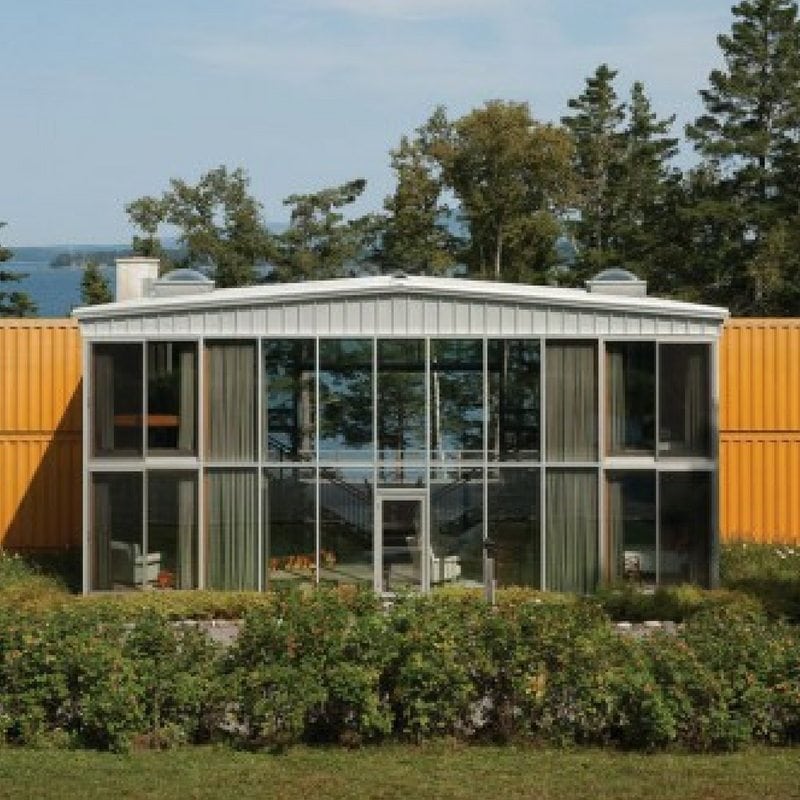
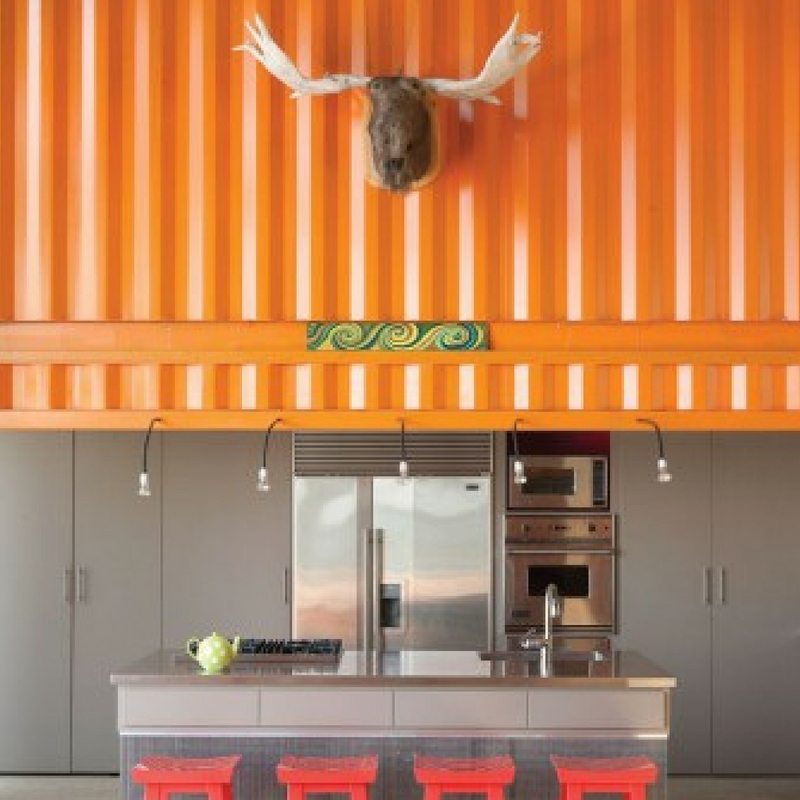
The contemporary kitchen has a floating cooktop island and a unique 4-piece lighting fixture that is adjustable and helps amplify some of the natural light let in by the large sliding windows that face the front of the home. We love the way the kitchen is set back inside the raw space of one of the containers, showing just how well designed the floor plan of this shipping container home is.
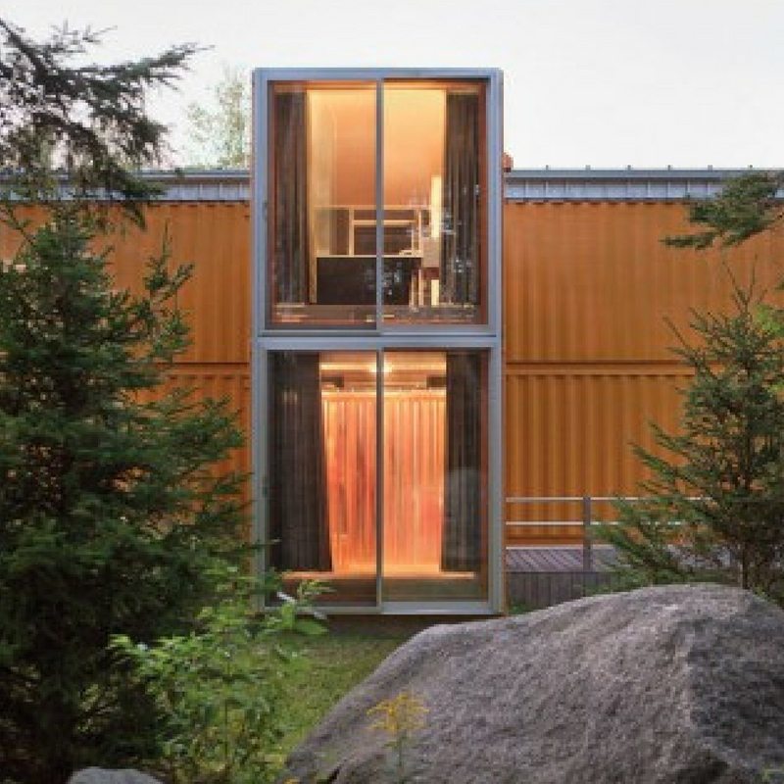
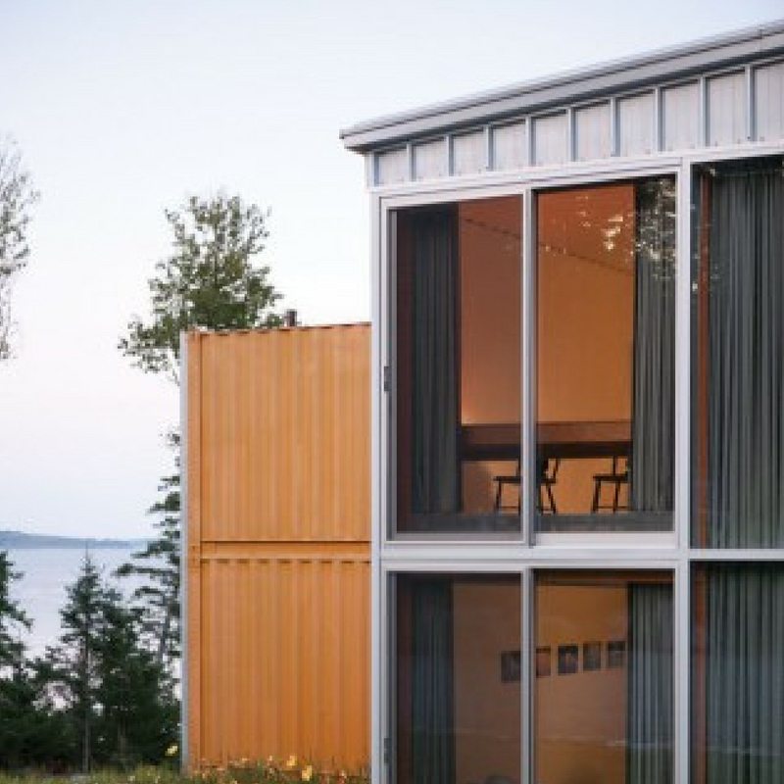
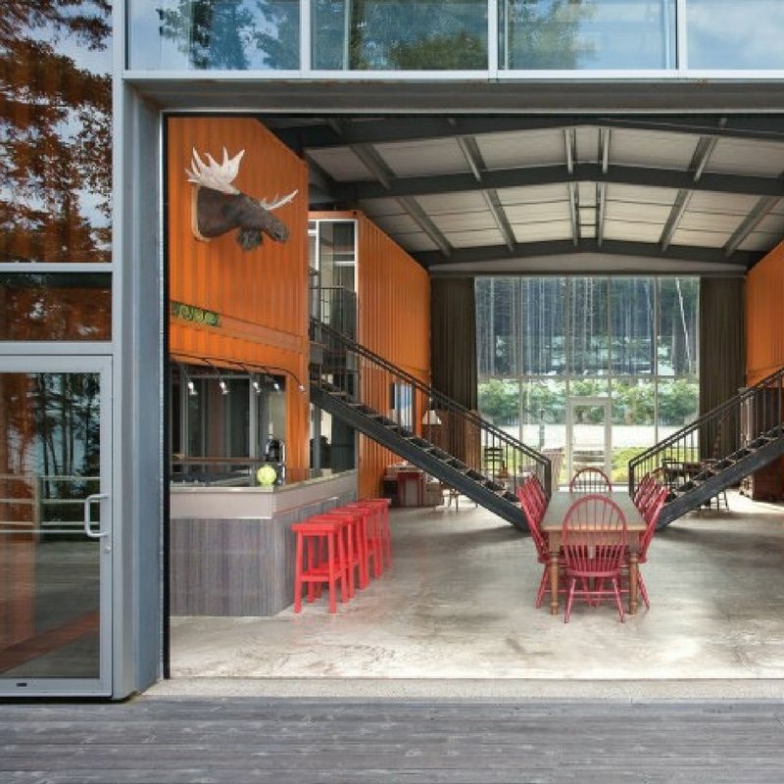
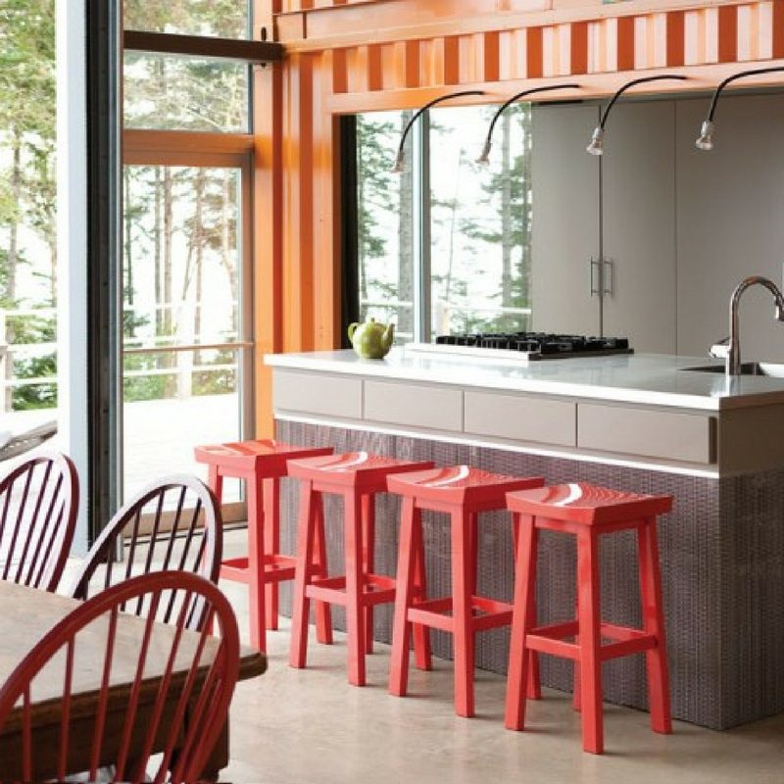
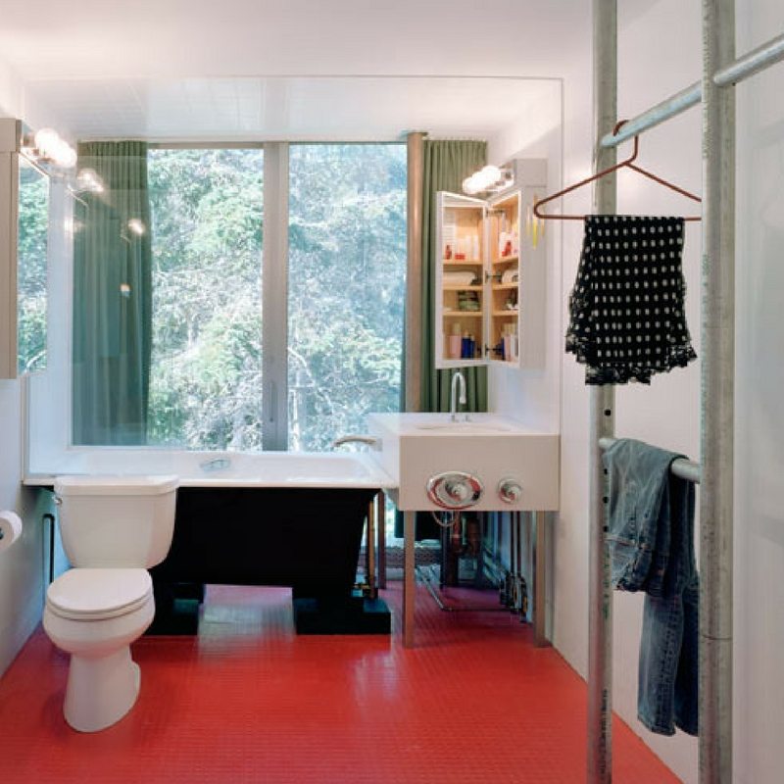
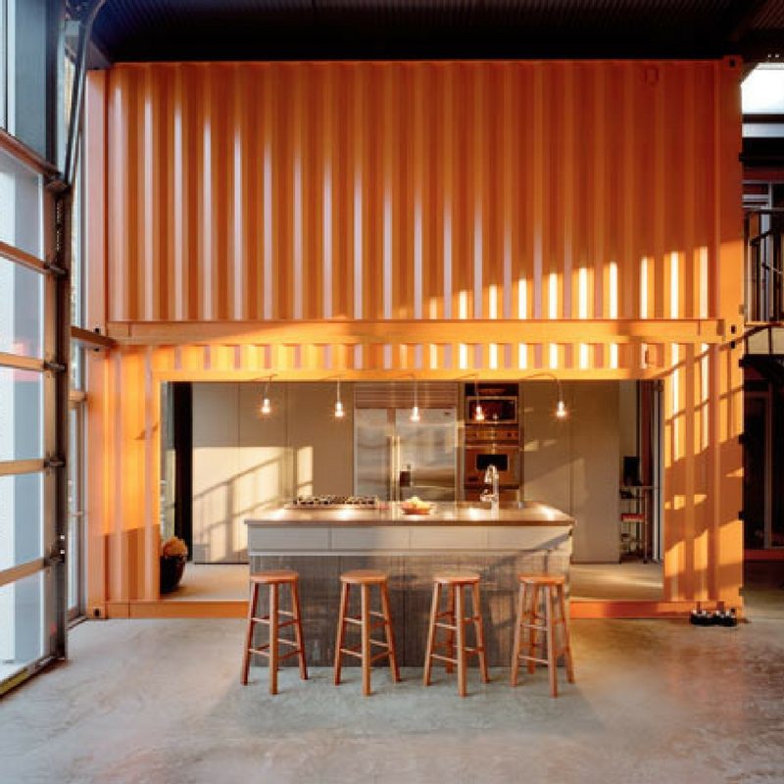
Every area of this shipping container home is linked and part of the greater flow of the house. The bathroom and separate living areas all have remnants of the raw containers showing and give a nod to the reclaimed materials that adorn the entire home. The I-beams used in the ceilings are also used in the floors of the separate areas to create raised flooring that allows the inhabitants to feel that they have enough room to stretch out without cluttering the main living area.
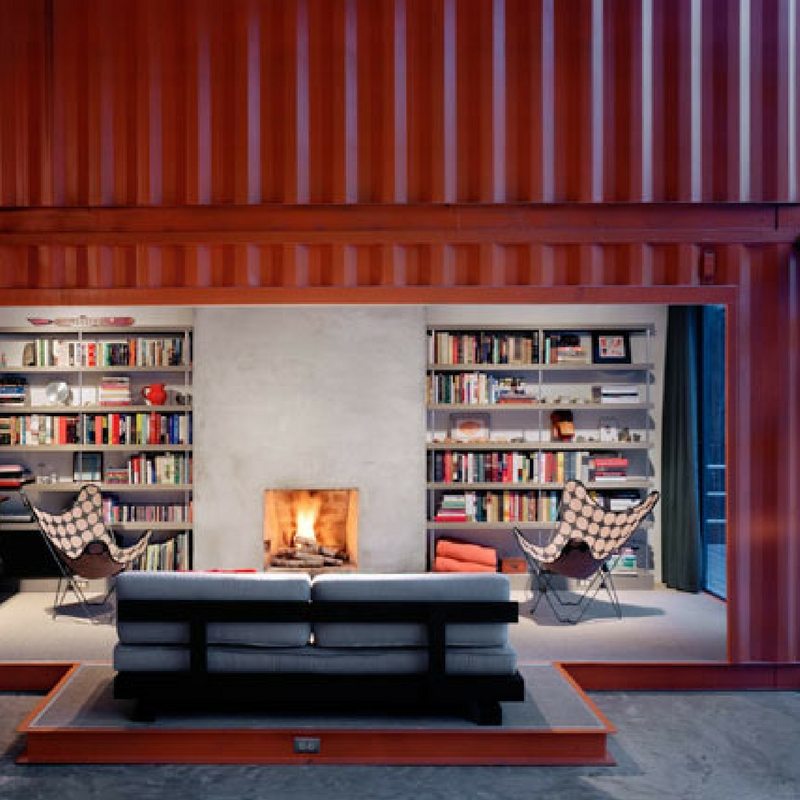
This 12 container home stretches the boundaries of modern design, and is truly a work of art. Usually with modern designs that look this great, you’re looking at a huge price tag. However, by using readily available, inexpensive shipping containers to construct the home, Kalkin managed to keep the price at about $125 per square foot.

Surry Gardens, another local company, created a soothing Japanese garden in the rocky soil, as well as a striking wall of Rosa rugosa (beach roses) near the driveway. In front of this shipping container home, they also planted an array of, you guessed it, orange lilies of multiple hues that bloom from spring to fall.
Aren’t the photos just breathtaking? The best part? You can rent a room here! On their website it states that this shipping container home is available for rent between June and October for $6,000-10,000 a week.
Information & Photo Credits: Designboom, JetsonGreen, Maine House + Design
» Follow Container Home Hub on Facebook for regular shipping container home updates here «

