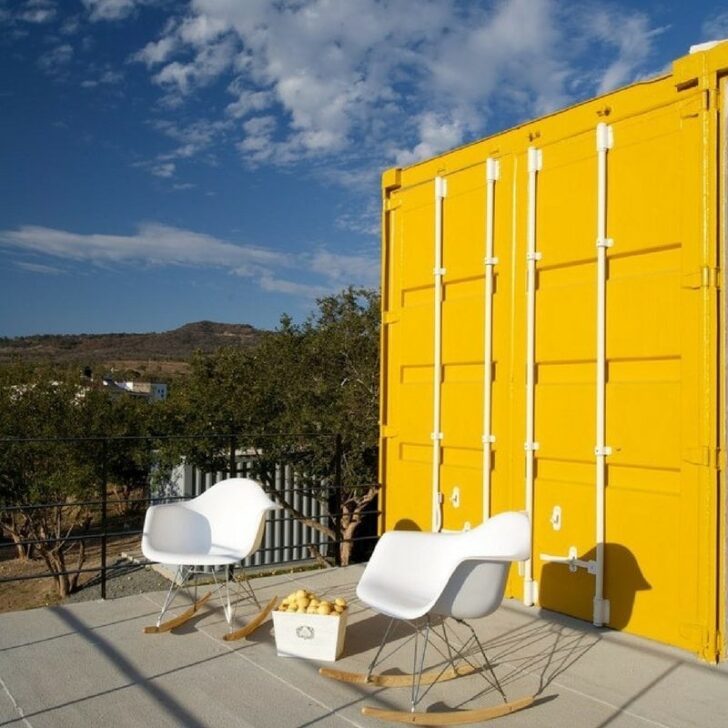Greetings from Mexico! 🙂
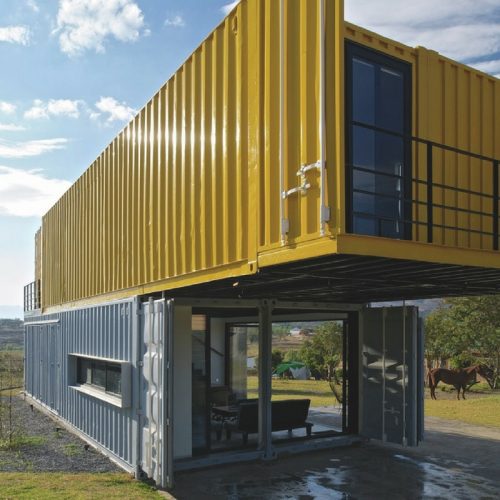
Huiini Shipping Container House in Mexico is a private residence situated in a quiet district of the city La Primavera, Zapopan, Jalisco, Mexico, in the Primavera forest. This place has its advantages; the shipping container house is connected with surrounding nature. The owner of the house is retired single woman, but with great, creative and concrete ideas. So, the house is made as the perfect place for retreat. The idea of building the shipping container home was arisen when the client wanted the home like “stacked boxes”, as she does not live with curves or inclined ways.
Designed in 2013 by S+ Diseño, the project consists from 4 high cube containers – two downstairs, two upstairs. For creating two terraces on each level there are offset. The internal area is 120 square meters.
The container house has two floors. The ground floor includes living room, laundry room, kitchen, bathroom, master bedroom with bathroom, tool room and terrace. The guest bedroom has walk-in closet and bathroom, studio, hall-gallery, terrace, double height living and dining room are upstairs. The openings in facades can be either closed or completely open if it is desirable.
The shipping containers have a lot of advantages. For instance, they have recycling structure; they can be constructed very fast. And if the location was changed the design should not be changed, and it has modular advantages.
But containers also have the challenges such as temperature control (in such case the house was built with longer facades north-south). The entire interior was lined with thermal acoustic insulation for protecting from cold and for keeping warmth. When the temperature changes the metal construction moves and it makes noise during the rain. The container house has passive heating systems and the owner plans to buy solar cells.
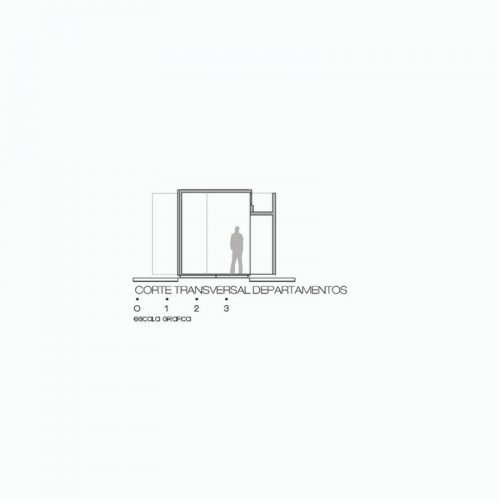
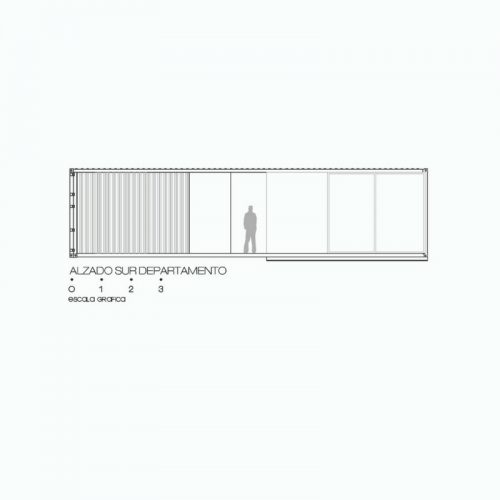
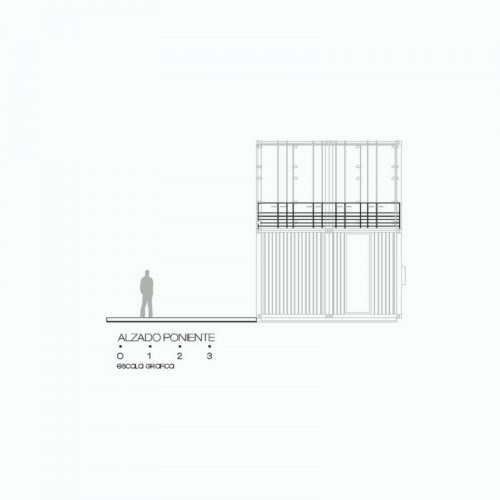
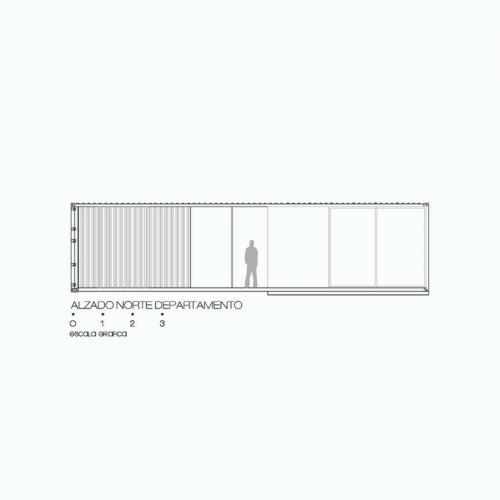

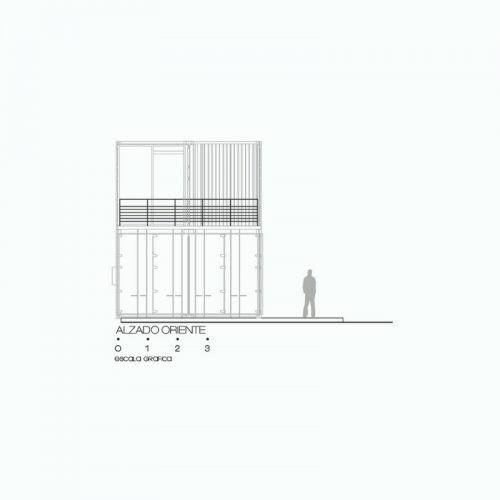
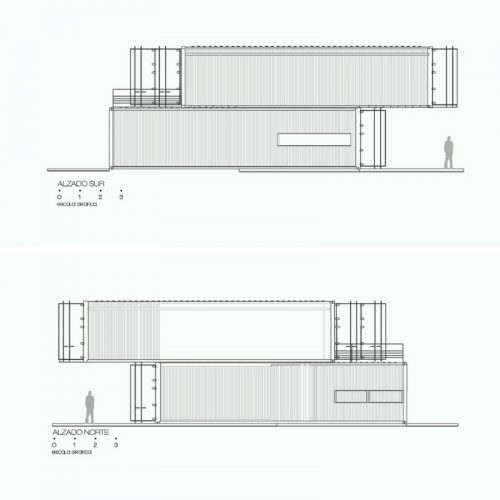
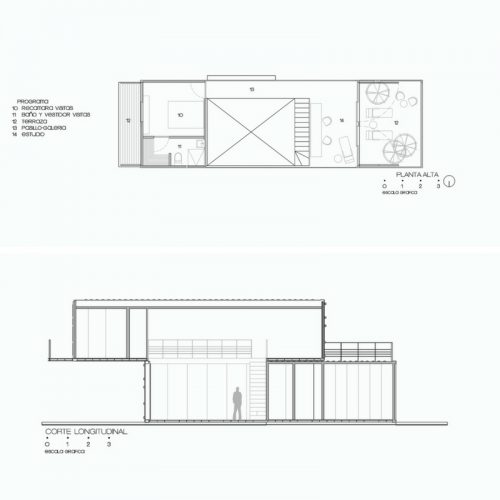
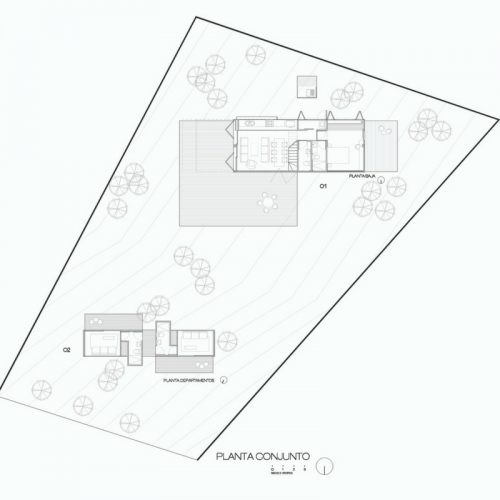
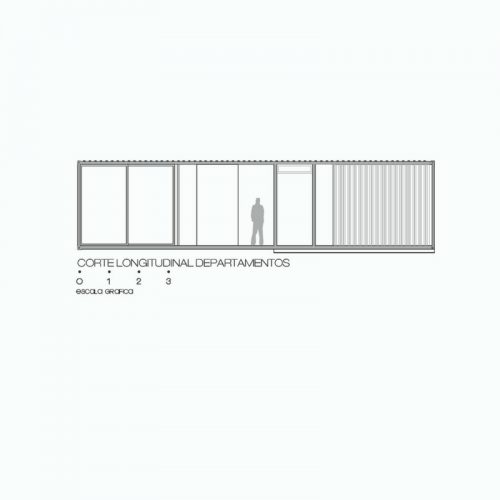
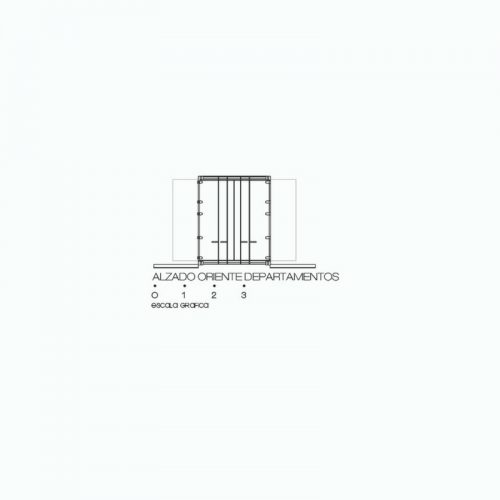
“The project is located in a secluded but privileged spot of the city, in the Primavera forest, where nature merges with the project.
The house emerges as a place of retreat, since the client is a recently retired single woman, with firm, concrete and adventurous ideas.
The client calls for the project as “stacked boxes” as she does not live with curves or inclined ways, hence arises the idea of the house-container.
The house is made of 4 HIGH CUBE containers (30m2 [323ft2]), two downstairs and two upstairs, offset, to create two terraces, one on each level. The total area of the house is 120 m2 (1,291.7 ft2).
The program is divided into ground floor; living room, kitchen, bathroom, laundry room, master bedroom with bathroom, terrace and tool room. Upstairs is divided into guest bedroom with walk-in closet and bathroom, hall-gallery, studio, terrace and double height living and dining room.
The project has the possibility of being completely open or closed if so desired.
Due to the remoteness of the city and the extent of the site, we added to the program a final container that holds two mini studios with full bathroom each, for guests.
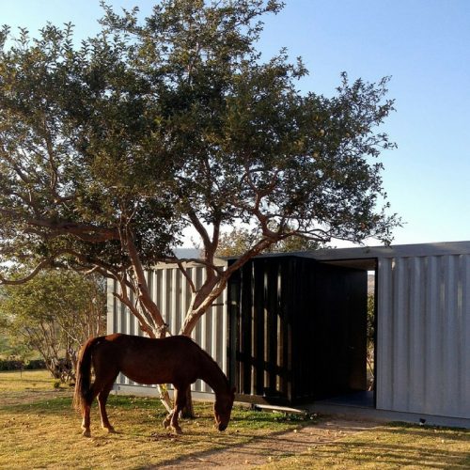
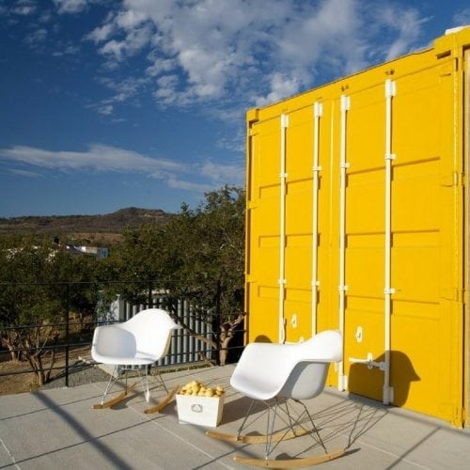
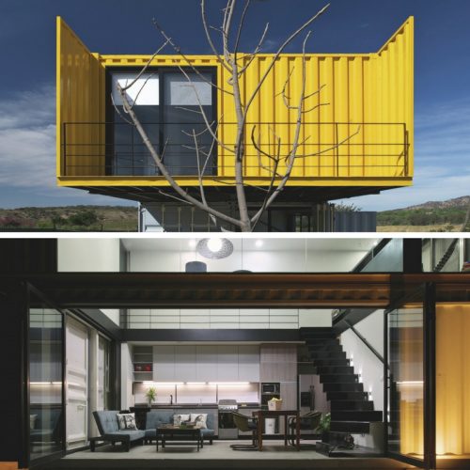
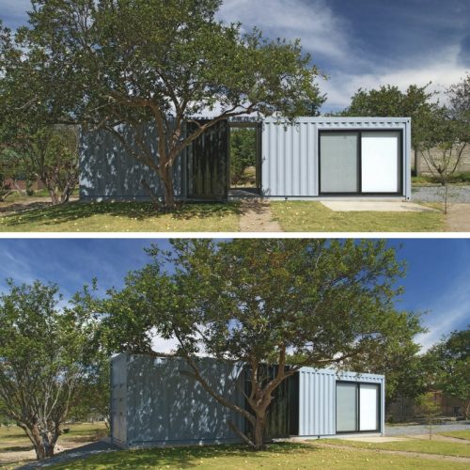
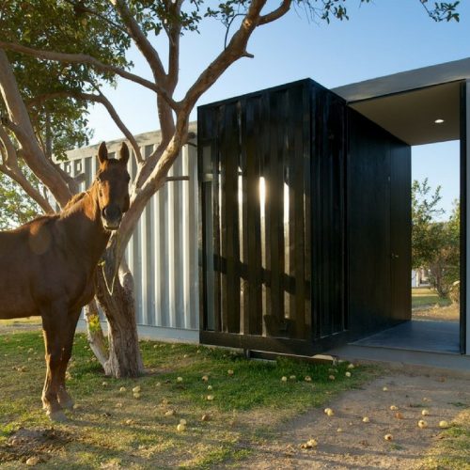
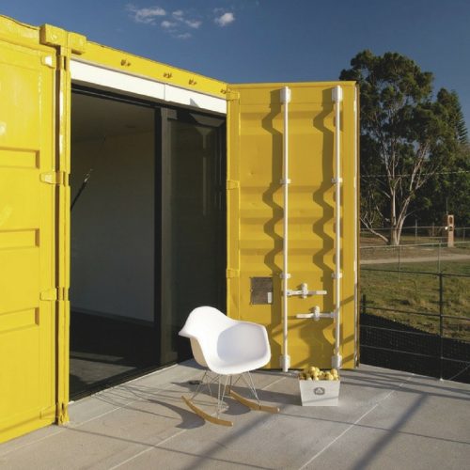
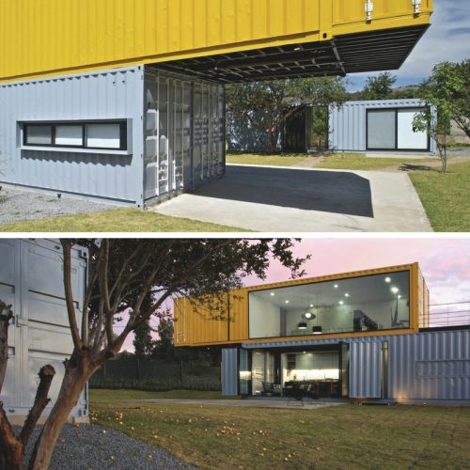
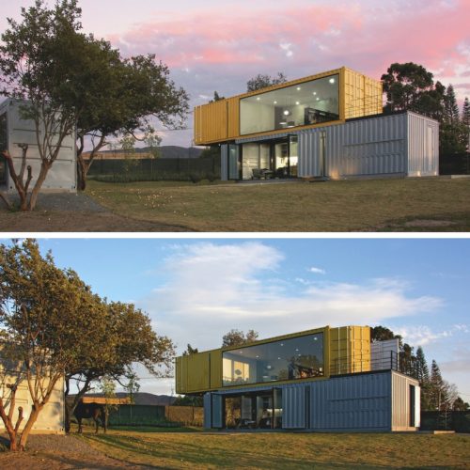
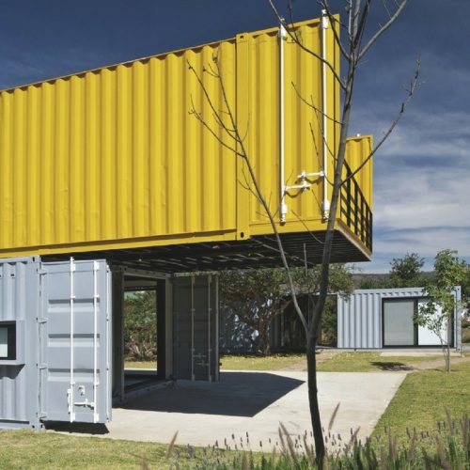
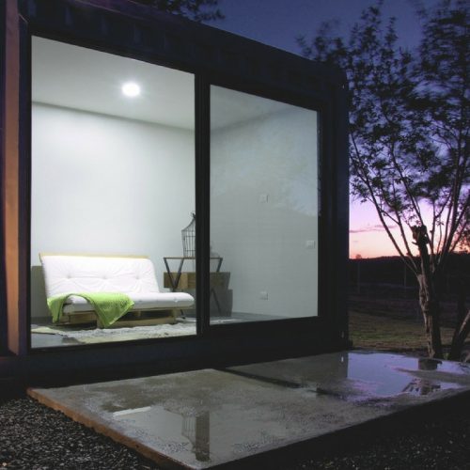
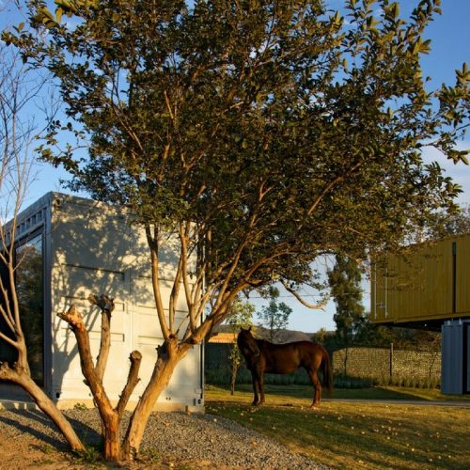
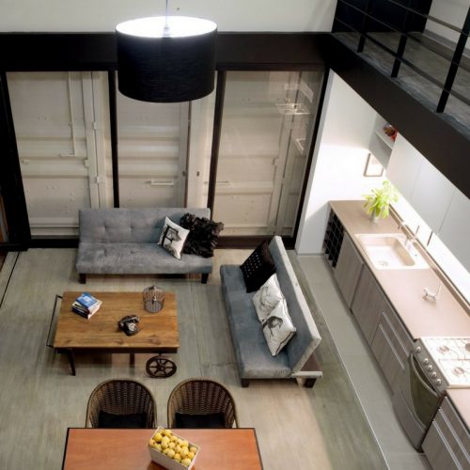
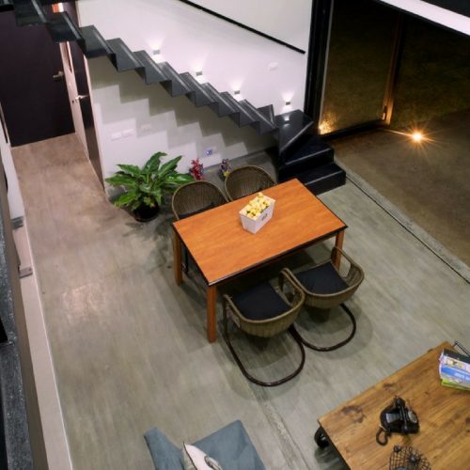
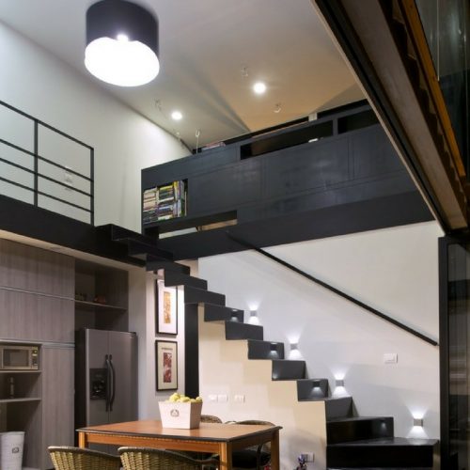
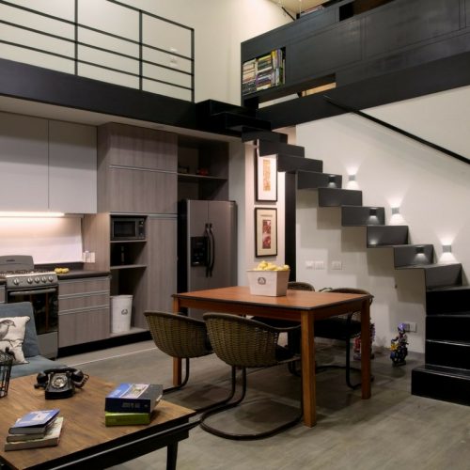
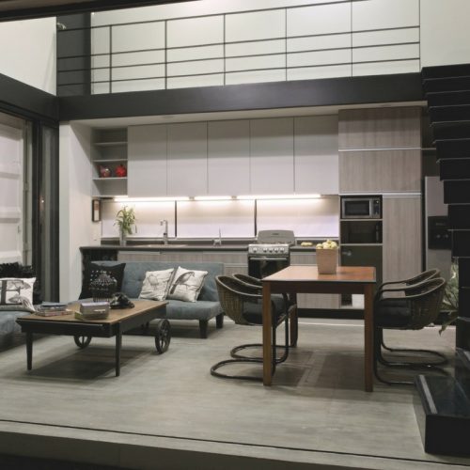
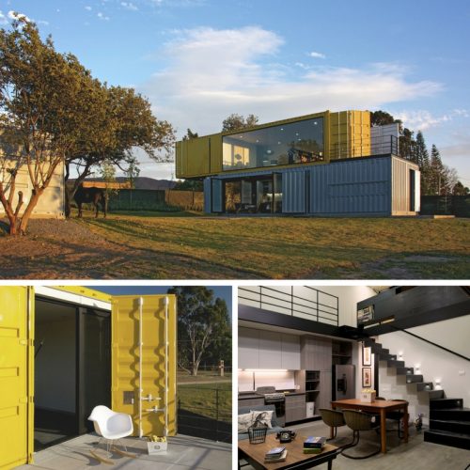
The containers have many advantages such as the recycling of the structure, speed of construction, transfer once built if changing the location of the project is necessary, as the project is modular it can be expanded, etc.
Among the challenges are, temperature control (in this case the project was left with longer facades north-south), the entire interior is lined with thermal acoustic insulation, not only for warmth but also for cold. The constant movement of the metal with the temperature change and noise in the rain.
It also has passive heating systems and soon it will have solar cells. A smart way to recycle through a piece called home.”
So what do you think? Would you live here? 🙂
Information Source: Home DSGN, PreFab Container Homes
Photo Source: ArchDaily
» Follow Container Home Hub on Facebook for regular shipping container home updates here «

