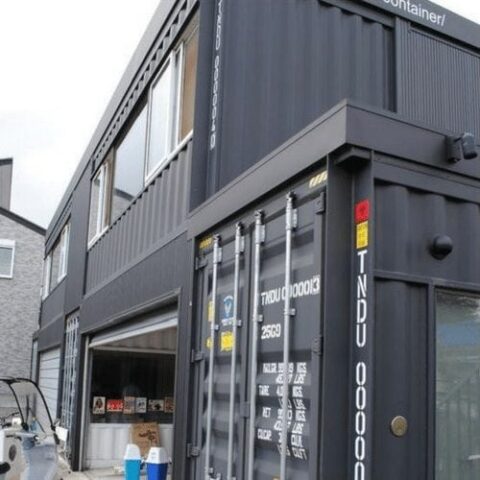Greetings from Japan! 🙂

This one was an interesting one to research. A lot of translating but worth it because we at Container Home Hub really like to showcase all different types of shipping container homes. No one can argue that this shipping container home owner loves a lot of shed space. The entire second floor is an open garage!












We found the following details about this home:
- Who lives here: A man in his 30s
- Location: Shiroi, Chiba Prefecture, Japan
- Company: 2040JP It was the owner’s idea to build a house with shipping containers. He’s a big fan of motorbikes and thought the containers’ industrial look would make the perfect garage for his collection. He also wanted to take part in the building process himself.
The house is assembled of seven containers: three for the ground floor and four for the second floor, for about 110 square meters total. It was designed to meet all the necessary building codes, meaning the owner could qualify for a home loan.







Anyone catch that kart among the motorcycles?! 🙂
So what do you think? Would you live here? ☺
Information Source: Houzz, Build A Container House Ideas
Photo Source: Houzz, Build A Container House Ideas
» Follow Container Home Hub on Facebook for regular shipping container home updates here «

